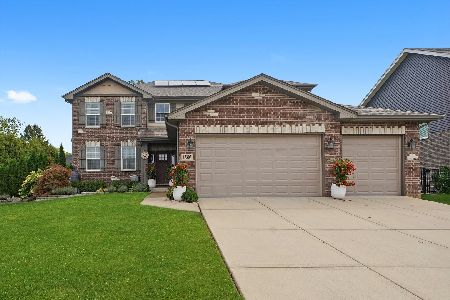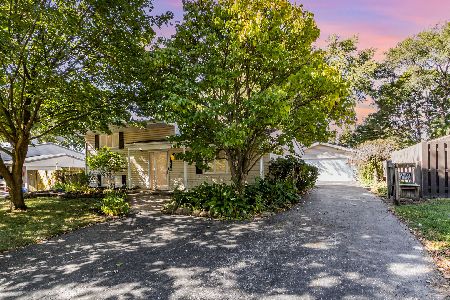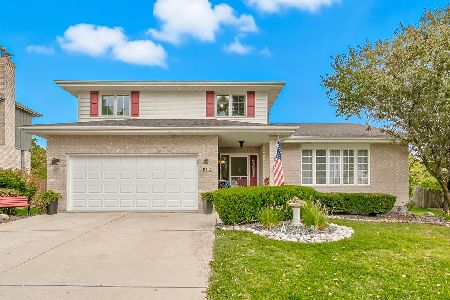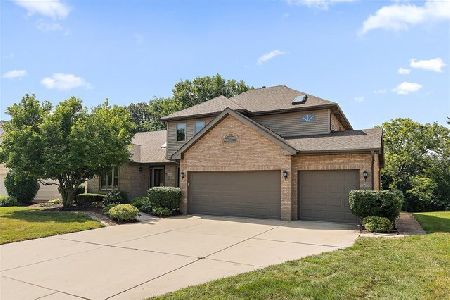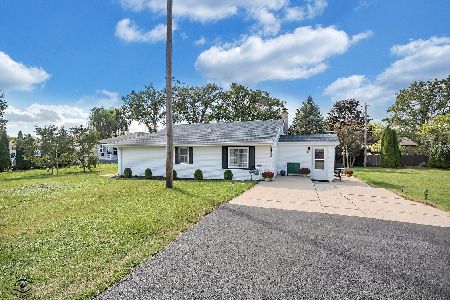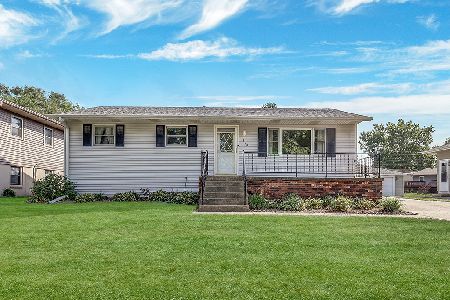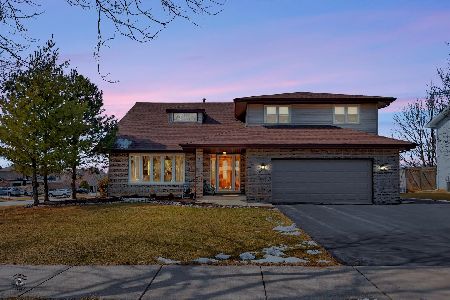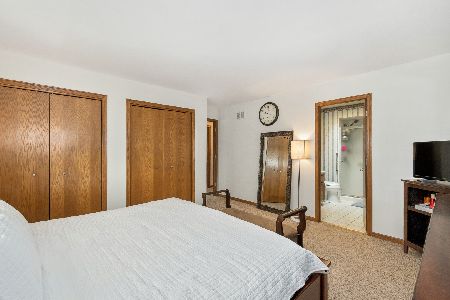704 Glenmore Street, Lockport, Illinois 60441
$385,000
|
Sold
|
|
| Status: | Closed |
| Sqft: | 2,514 |
| Cost/Sqft: | $149 |
| Beds: | 3 |
| Baths: | 3 |
| Year Built: | 1993 |
| Property Taxes: | $0 |
| Days On Market: | 1026 |
| Lot Size: | 0,27 |
Description
This remarkable modified Forrester boasts an open floor plan with an abundance of soaring, vaulted ceilings throughout! Features: A sun-filled living room & formal dining room adorned by crown molding; Spacious kitchen with oak cabinets, granite counters, pantry & skylights (with electric blinds); Breakfast area with a door to the huge deck overlooking the fenced, tree-lined yard; Family room with cozy fireplace with direct access to the amazing 3 season room with additional access to the deck; Master suite with tray ceiling, walk-in closet & double door entry to the private bath with whirlpool tub & separate shower; 10' English basement plus plenty of storage. Many updates throughout!
Property Specifics
| Single Family | |
| — | |
| — | |
| 1993 | |
| — | |
| — | |
| No | |
| 0.27 |
| Will | |
| Abbey Glen | |
| 0 / Not Applicable | |
| — | |
| — | |
| — | |
| 11698583 | |
| 1104132160180000 |
Nearby Schools
| NAME: | DISTRICT: | DISTANCE: | |
|---|---|---|---|
|
Grade School
Walsh Elementary School |
92 | — | |
|
Middle School
Ludwig Elementary School |
92 | Not in DB | |
|
High School
Lockport Township High School |
205 | Not in DB | |
|
Alternate Elementary School
Reed Elementary School |
— | Not in DB | |
|
Alternate Junior High School
Oak Prairie Junior High School |
— | Not in DB | |
Property History
| DATE: | EVENT: | PRICE: | SOURCE: |
|---|---|---|---|
| 23 Feb, 2023 | Sold | $385,000 | MRED MLS |
| 22 Jan, 2023 | Under contract | $375,000 | MRED MLS |
| 16 Jan, 2023 | Listed for sale | $375,000 | MRED MLS |
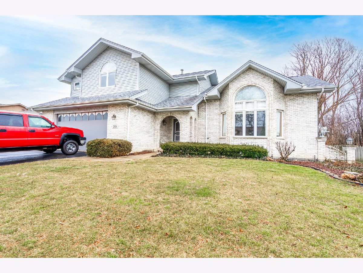
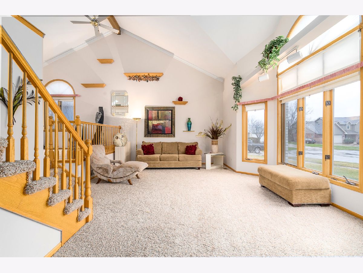
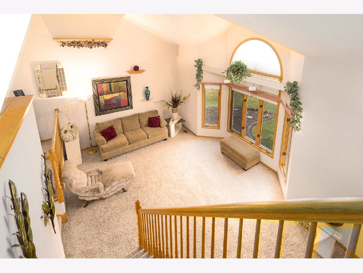
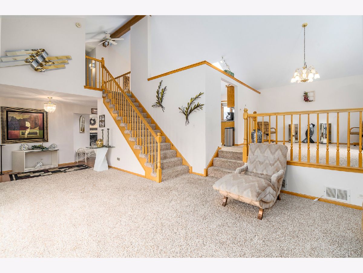
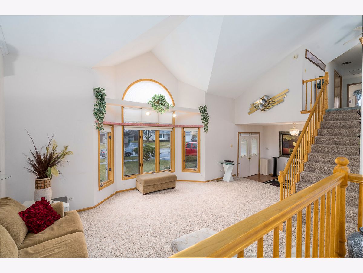
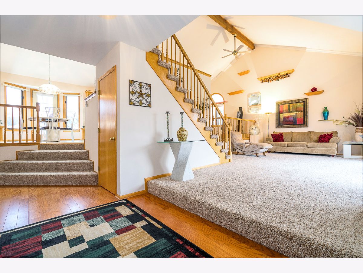
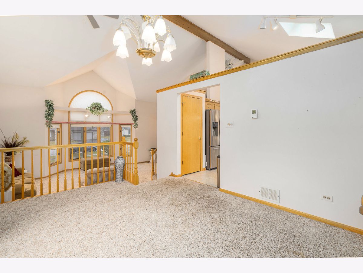
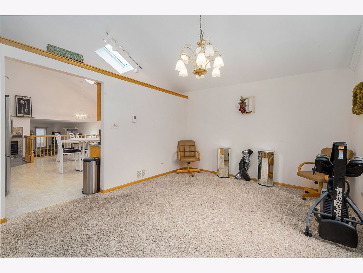
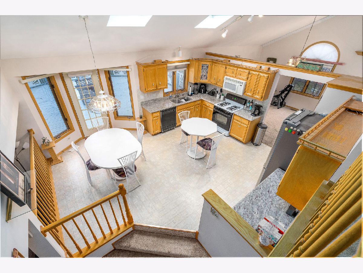
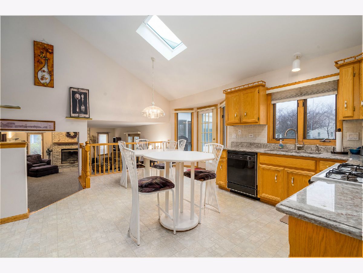
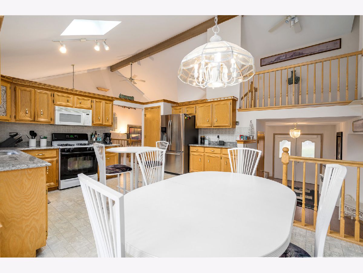
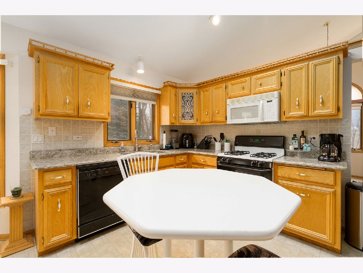
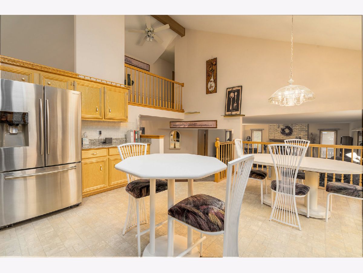
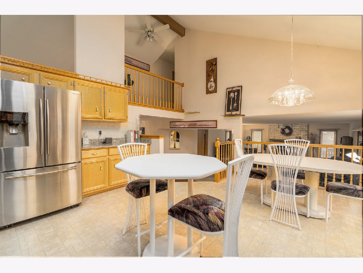
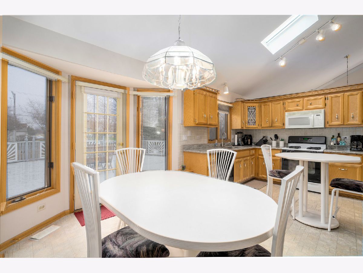
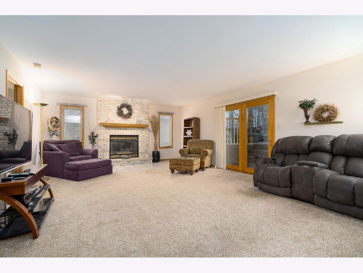
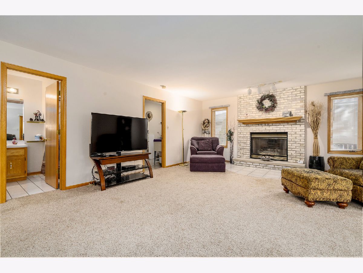
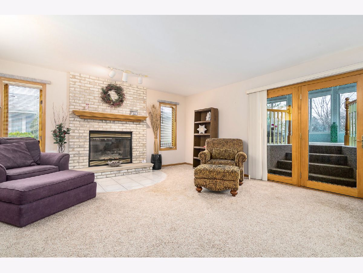
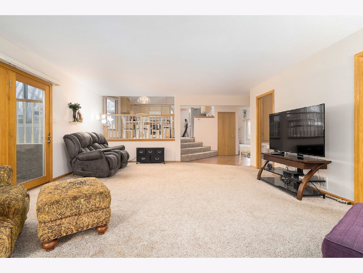
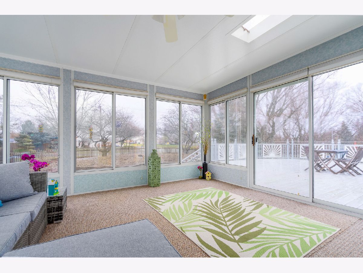
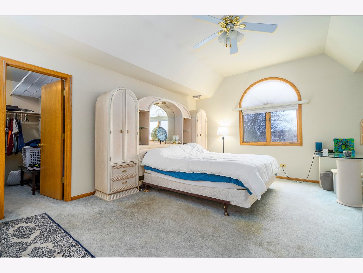
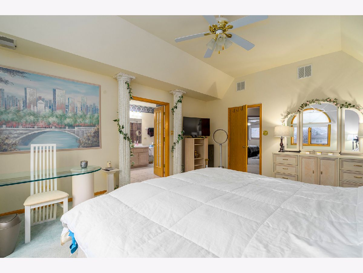
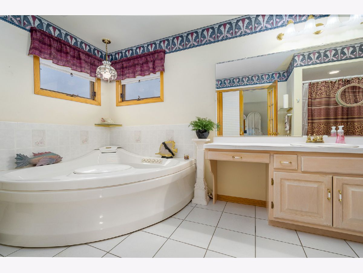
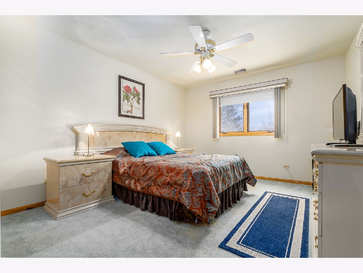
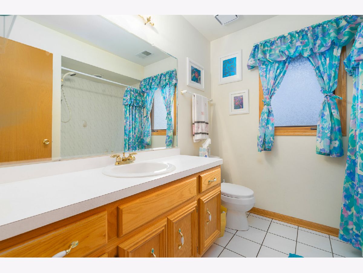
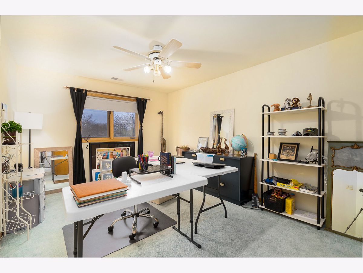
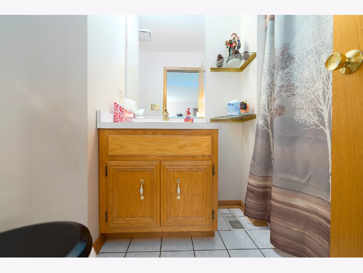
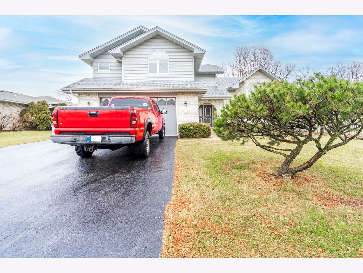
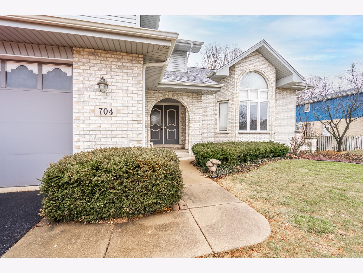
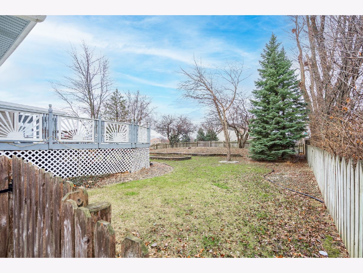
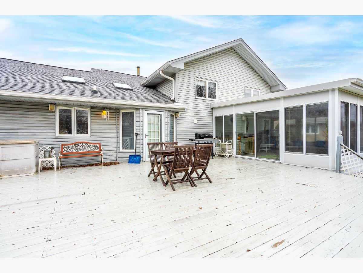
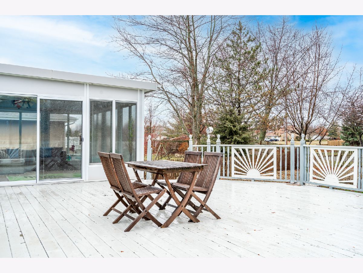
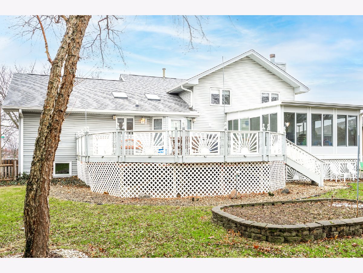
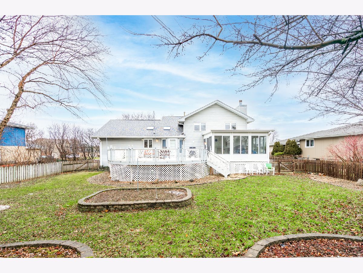
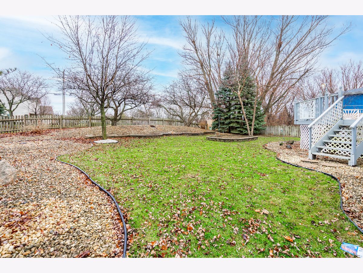
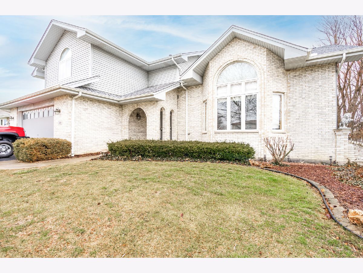
Room Specifics
Total Bedrooms: 3
Bedrooms Above Ground: 3
Bedrooms Below Ground: 0
Dimensions: —
Floor Type: —
Dimensions: —
Floor Type: —
Full Bathrooms: 3
Bathroom Amenities: Whirlpool,Separate Shower
Bathroom in Basement: 0
Rooms: —
Basement Description: Unfinished,Crawl,9 ft + pour
Other Specifics
| 2.5 | |
| — | |
| — | |
| — | |
| — | |
| 150X82X142X84 | |
| Unfinished | |
| — | |
| — | |
| — | |
| Not in DB | |
| — | |
| — | |
| — | |
| — |
Tax History
| Year | Property Taxes |
|---|
Contact Agent
Nearby Similar Homes
Nearby Sold Comparables
Contact Agent
Listing Provided By
Century 21 Circle

