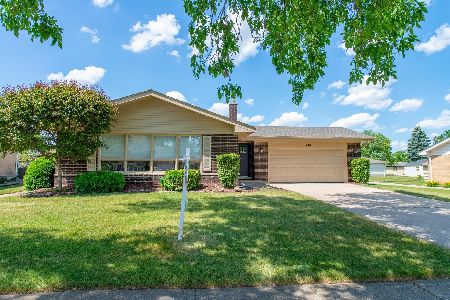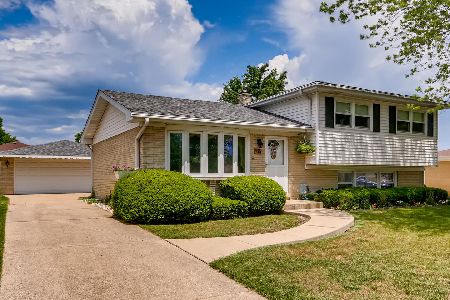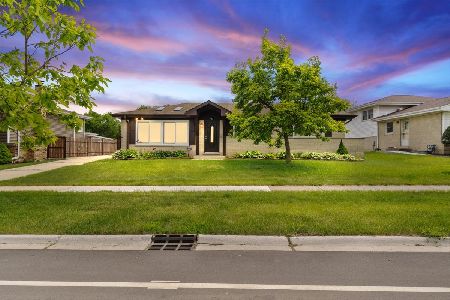704 Groen Lane, Schaumburg, Illinois 60193
$305,555
|
Sold
|
|
| Status: | Closed |
| Sqft: | 1,141 |
| Cost/Sqft: | $254 |
| Beds: | 3 |
| Baths: | 2 |
| Year Built: | 1970 |
| Property Taxes: | $6,650 |
| Days On Market: | 2788 |
| Lot Size: | 0,20 |
Description
Updated all brick ranch with full finished basement in desirable Lancer Park. New wood laminate floors. Bright living room features recessed lighting. Kitchen offers lots of counter top space, ceramic back splash, new stainless steel appliances which include a cook top & double oven. Sliding glass doors in the dining area leads you out to the large fenced in yard with a patio. Remodeled full bath with a maple glazed vanity with a Corian countertop and decorative ceramic tiled tub enclosure. Master Bedroom offers a private 1/2 bath. Elfa closets. Full finished basement with a family room, 4th bedroom, laundry room, & a huge storage area. Updated windows. New roof (2017). New gutters (2017). 2 1/2 car garage with new siding (2017). All of this plus in award winning school district 54 & 211!
Property Specifics
| Single Family | |
| — | |
| Ranch | |
| 1970 | |
| Full | |
| — | |
| No | |
| 0.2 |
| Cook | |
| Lancer Park | |
| 0 / Not Applicable | |
| None | |
| Lake Michigan | |
| Sewer-Storm | |
| 09969764 | |
| 07261120320000 |
Nearby Schools
| NAME: | DISTRICT: | DISTANCE: | |
|---|---|---|---|
|
Grade School
Michael Collins Elementary Schoo |
54 | — | |
|
Middle School
Robert Frost Junior High School |
54 | Not in DB | |
|
High School
J B Conant High School |
211 | Not in DB | |
Property History
| DATE: | EVENT: | PRICE: | SOURCE: |
|---|---|---|---|
| 1 Jun, 2011 | Sold | $215,000 | MRED MLS |
| 13 Apr, 2011 | Under contract | $225,000 | MRED MLS |
| 28 Mar, 2011 | Listed for sale | $225,000 | MRED MLS |
| 2 Jul, 2018 | Sold | $305,555 | MRED MLS |
| 6 Jun, 2018 | Under contract | $289,900 | MRED MLS |
| 1 Jun, 2018 | Listed for sale | $289,900 | MRED MLS |
Room Specifics
Total Bedrooms: 4
Bedrooms Above Ground: 3
Bedrooms Below Ground: 1
Dimensions: —
Floor Type: Carpet
Dimensions: —
Floor Type: Wood Laminate
Dimensions: —
Floor Type: Carpet
Full Bathrooms: 2
Bathroom Amenities: —
Bathroom in Basement: 0
Rooms: Storage
Basement Description: Finished
Other Specifics
| 2.5 | |
| Concrete Perimeter | |
| Concrete | |
| Patio | |
| Fenced Yard | |
| 126X80X126X67 | |
| — | |
| Half | |
| Wood Laminate Floors | |
| Double Oven, Dishwasher, Refrigerator, Washer, Dryer, Disposal, Stainless Steel Appliance(s), Cooktop | |
| Not in DB | |
| Sidewalks, Street Lights, Street Paved | |
| — | |
| — | |
| — |
Tax History
| Year | Property Taxes |
|---|---|
| 2011 | $5,699 |
| 2018 | $6,650 |
Contact Agent
Nearby Similar Homes
Nearby Sold Comparables
Contact Agent
Listing Provided By
The Royal Family Real Estate









