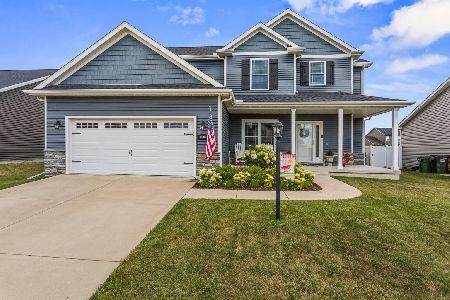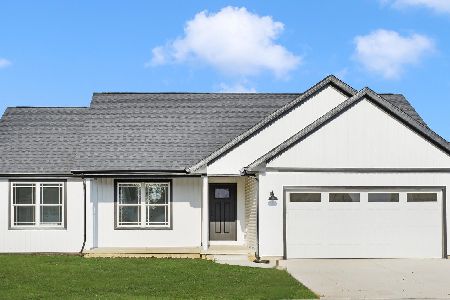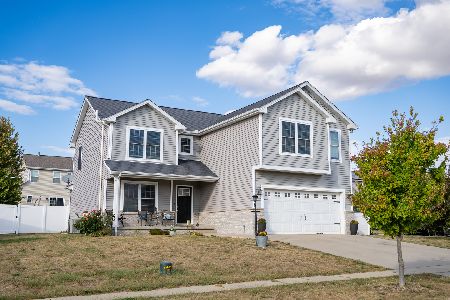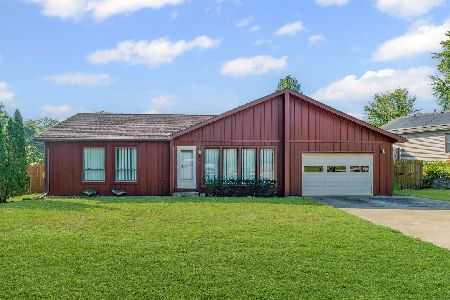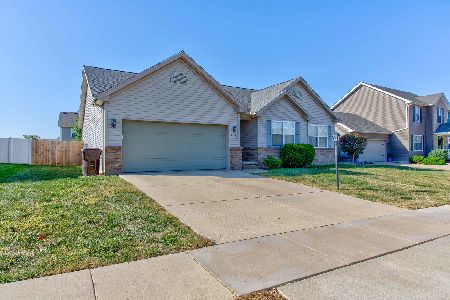704 Heather Drive, Mahomet, Illinois 61853
$265,000
|
Sold
|
|
| Status: | Closed |
| Sqft: | 2,322 |
| Cost/Sqft: | $118 |
| Beds: | 4 |
| Baths: | 3 |
| Year Built: | 2000 |
| Property Taxes: | $6,184 |
| Days On Market: | 2020 |
| Lot Size: | 0,43 |
Description
Sandy Ridge! Freshly updated and painted, Move-In Ready! 4 Bedroom, 2.5 Bath Home with a 3 Car Garage! Enjoy sitting on the Covered Front Porch, Foyer with Coat Closet, Formal Living & Dining Rooms, Family Room is open to the Breakfast area and Kitchen. Kitchen with all new Stainless Steel Appliances, Wall of Pantry Cabinets and Sliding Door to Huge Wrap-Around Patio! Large Master Suite with large Walk-In Closet and Bath with Double Sinks, Garden Tub with Separate Shower. Additional 3 Bedrooms upstairs sharing the Hallway Bath and the Convenient upstairs Laundry Room. The Basement is offering another 973 SF of finished living space! Rec Room, TV Room & Bonus Room. Fenced Yard, nicely landscaped!
Property Specifics
| Single Family | |
| — | |
| Traditional | |
| 2000 | |
| Full | |
| — | |
| No | |
| 0.43 |
| Champaign | |
| Sandy Ridge | |
| 150 / Annual | |
| Insurance,Other | |
| Public | |
| Public Sewer | |
| 10699430 | |
| 151314308031 |
Nearby Schools
| NAME: | DISTRICT: | DISTANCE: | |
|---|---|---|---|
|
Grade School
Mahomet Elementary School |
3 | — | |
|
Middle School
Mahomet Junior High School |
3 | Not in DB | |
|
High School
Mahomet-seymour High School |
3 | Not in DB | |
Property History
| DATE: | EVENT: | PRICE: | SOURCE: |
|---|---|---|---|
| 12 Jan, 2012 | Sold | $234,000 | MRED MLS |
| 10 Oct, 2011 | Under contract | $242,000 | MRED MLS |
| 1 Sep, 2011 | Listed for sale | $0 | MRED MLS |
| 16 Dec, 2019 | Sold | $150,000 | MRED MLS |
| 18 Nov, 2019 | Under contract | $150,000 | MRED MLS |
| 18 Nov, 2019 | Listed for sale | $150,000 | MRED MLS |
| 11 Jun, 2020 | Sold | $265,000 | MRED MLS |
| 11 May, 2020 | Under contract | $274,900 | MRED MLS |
| 27 Apr, 2020 | Listed for sale | $274,900 | MRED MLS |
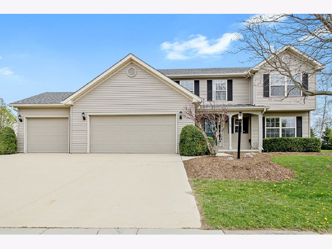
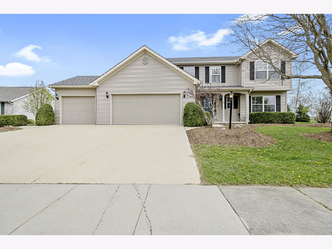
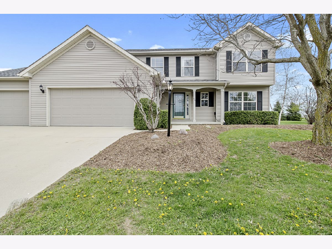
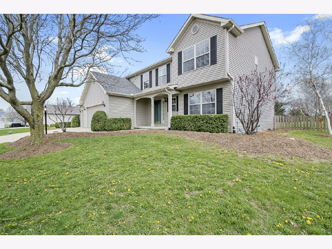
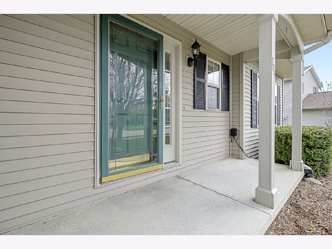
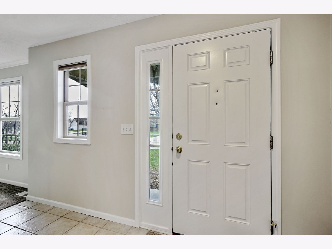
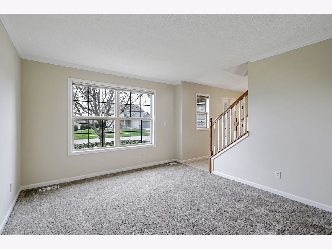
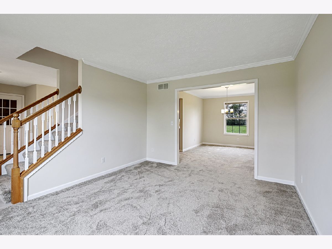
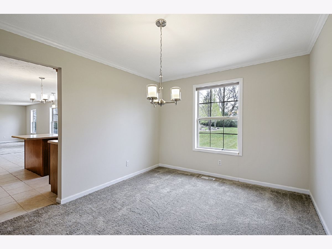
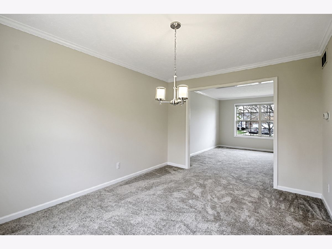
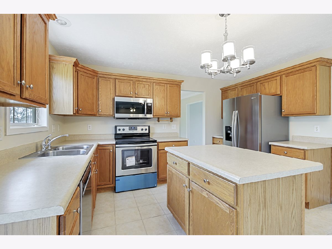
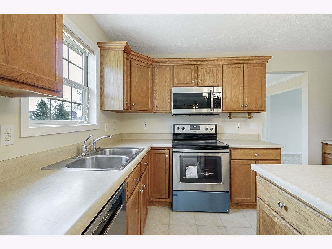
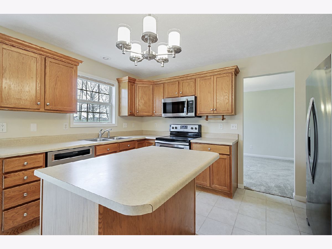
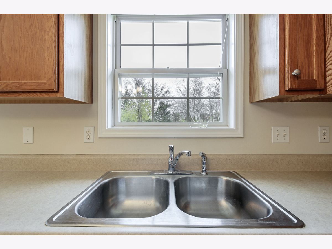
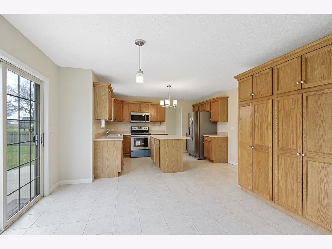
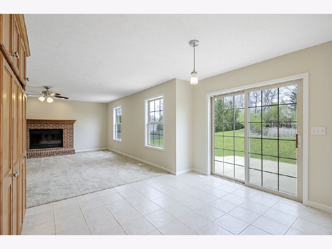
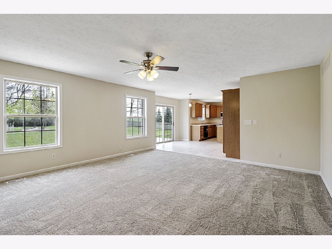
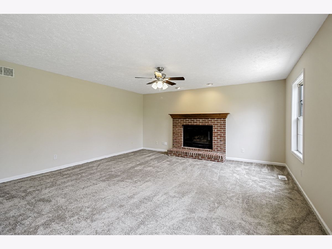
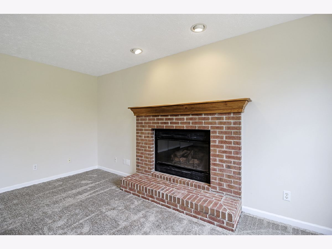
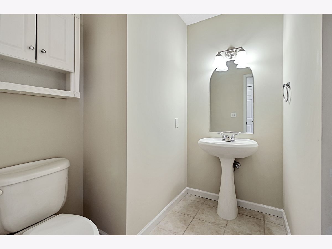
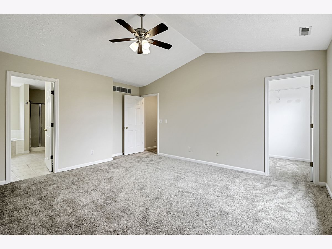
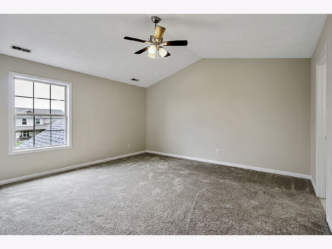
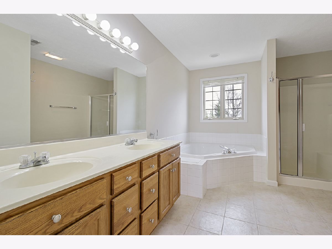
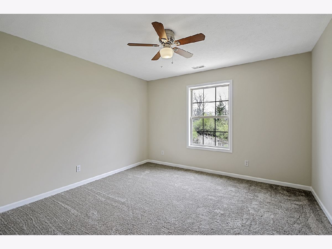
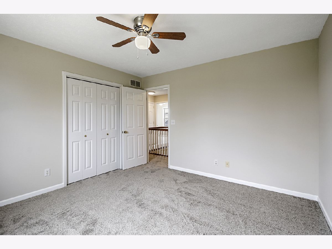
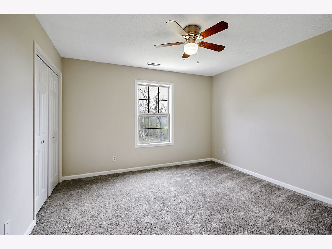
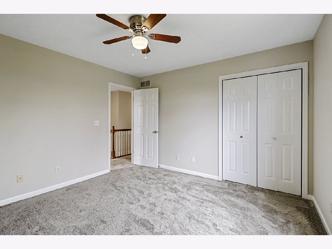
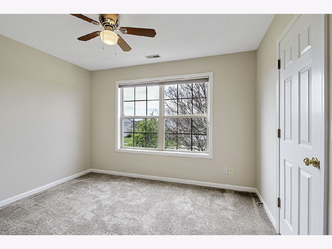
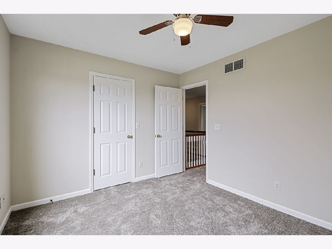
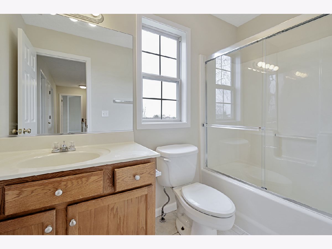
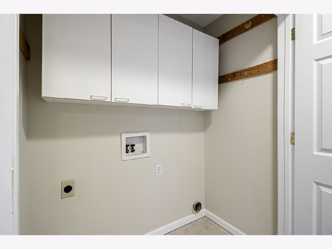
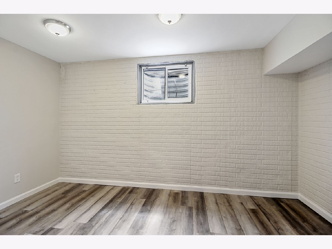
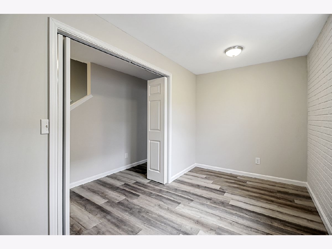
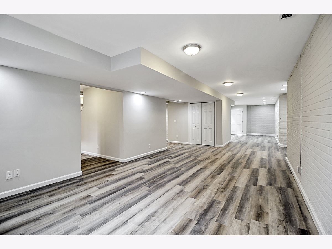
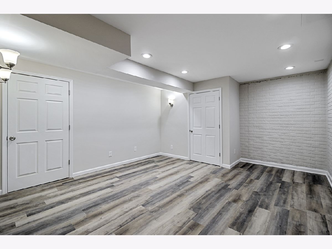
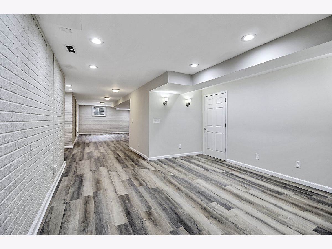
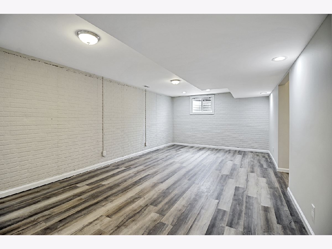
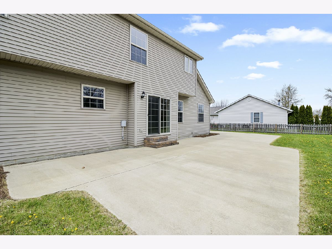
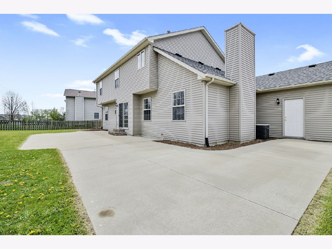
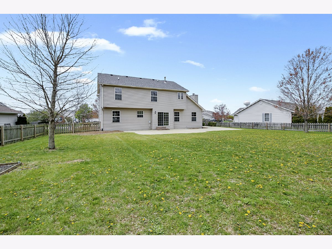
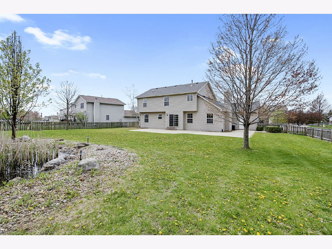
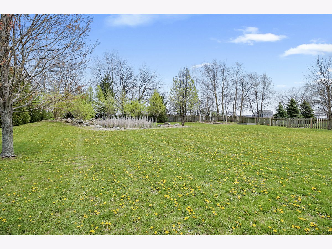
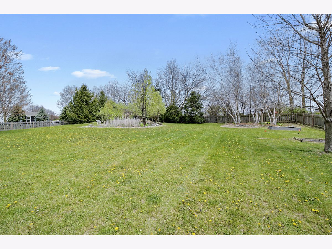
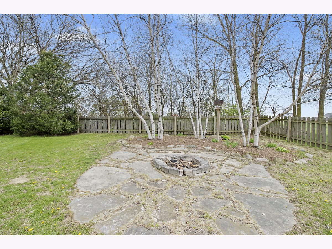
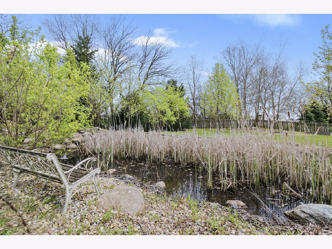
Room Specifics
Total Bedrooms: 4
Bedrooms Above Ground: 4
Bedrooms Below Ground: 0
Dimensions: —
Floor Type: Carpet
Dimensions: —
Floor Type: Carpet
Dimensions: —
Floor Type: Carpet
Full Bathrooms: 3
Bathroom Amenities: Separate Shower
Bathroom in Basement: 0
Rooms: Breakfast Room,Bonus Room,Recreation Room,Theatre Room
Basement Description: Finished
Other Specifics
| 3 | |
| — | |
| Concrete | |
| Patio | |
| — | |
| 90 X 161.76 X 125.43 X 142 | |
| — | |
| Full | |
| Wood Laminate Floors, Second Floor Laundry, Walk-In Closet(s) | |
| Range, Microwave, Dishwasher, Refrigerator, Stainless Steel Appliance(s) | |
| Not in DB | |
| Curbs, Sidewalks | |
| — | |
| — | |
| — |
Tax History
| Year | Property Taxes |
|---|---|
| 2012 | $5,553 |
| 2019 | $6,184 |
Contact Agent
Nearby Similar Homes
Nearby Sold Comparables
Contact Agent
Listing Provided By
RE/MAX REALTY ASSOCIATES-MAHO

