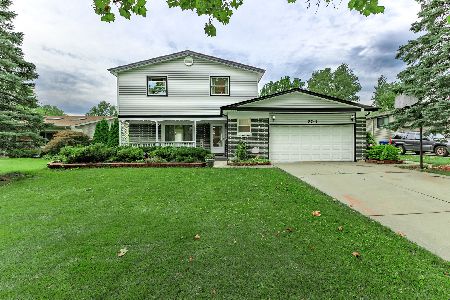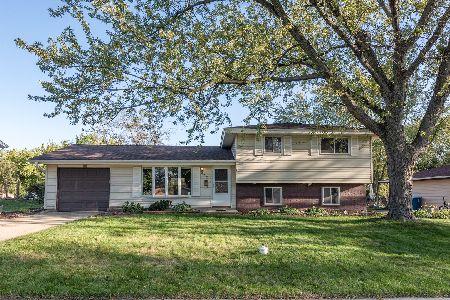704 Hingham Lane, Schaumburg, Illinois 60193
$280,000
|
Sold
|
|
| Status: | Closed |
| Sqft: | 2,100 |
| Cost/Sqft: | $143 |
| Beds: | 3 |
| Baths: | 3 |
| Year Built: | 1968 |
| Property Taxes: | $6,775 |
| Days On Market: | 2303 |
| Lot Size: | 0,23 |
Description
Updated, 3 Bedroom Home with Incredible Location is Ready for New Owners!! This updated home offers spacious, eat-in kitchen with granite countertops, backsplash, slider to screened patio, and opens to family room ~ Perfect for entertaining! Other features include formal living room with large window, 1st-floor den, white trim and 6-panel doors, and finished basement! Upstairs you'll find hardwood flooring throughout, along with a king-sized master bedroom with walk-in closet, private bath with new jetted tub! Your own backyard oasis boasts screened porch leading to spacious sized deck overlooking fully fenced yard with a pergola and professional landscaping. New roof and siding! Lovely neighborhood only minutes to highly rated district 54 & 211 schools, Greater Woodfield Area shopping and restaurants, Metra, Expressways, O'Hare Airport, Parks & forest preserves.
Property Specifics
| Single Family | |
| — | |
| Colonial | |
| 1968 | |
| Full | |
| HERITAGE | |
| No | |
| 0.23 |
| Cook | |
| Drumcastle | |
| — / Not Applicable | |
| None | |
| Public | |
| Public Sewer | |
| 10532969 | |
| 07281160140000 |
Nearby Schools
| NAME: | DISTRICT: | DISTANCE: | |
|---|---|---|---|
|
Grade School
Thomas Dooley Elementary School |
54 | — | |
|
Middle School
Jane Addams Junior High School |
54 | Not in DB | |
|
High School
Schaumburg High School |
211 | Not in DB | |
Property History
| DATE: | EVENT: | PRICE: | SOURCE: |
|---|---|---|---|
| 19 Nov, 2019 | Sold | $280,000 | MRED MLS |
| 19 Oct, 2019 | Under contract | $299,900 | MRED MLS |
| 30 Sep, 2019 | Listed for sale | $299,900 | MRED MLS |
| 21 Nov, 2023 | Sold | $432,000 | MRED MLS |
| 10 Oct, 2023 | Under contract | $425,000 | MRED MLS |
| 9 Oct, 2023 | Listed for sale | $425,000 | MRED MLS |
Room Specifics
Total Bedrooms: 3
Bedrooms Above Ground: 3
Bedrooms Below Ground: 0
Dimensions: —
Floor Type: Hardwood
Dimensions: —
Floor Type: Hardwood
Full Bathrooms: 3
Bathroom Amenities: Whirlpool,Separate Shower
Bathroom in Basement: 0
Rooms: Eating Area,Den,Foyer
Basement Description: Finished
Other Specifics
| 2 | |
| Concrete Perimeter | |
| Concrete | |
| Deck, Porch, Screened Patio, Storms/Screens | |
| Fenced Yard,Landscaped,Mature Trees | |
| 10011 | |
| Unfinished | |
| Full | |
| Hardwood Floors, Walk-In Closet(s) | |
| Range, Microwave, Dishwasher, Refrigerator, Freezer, Washer, Dryer, Disposal, Stainless Steel Appliance(s), Water Softener Owned | |
| Not in DB | |
| Sidewalks, Street Lights, Street Paved | |
| — | |
| — | |
| — |
Tax History
| Year | Property Taxes |
|---|---|
| 2019 | $6,775 |
| 2023 | $8,439 |
Contact Agent
Nearby Similar Homes
Nearby Sold Comparables
Contact Agent
Listing Provided By
RE/MAX Suburban










