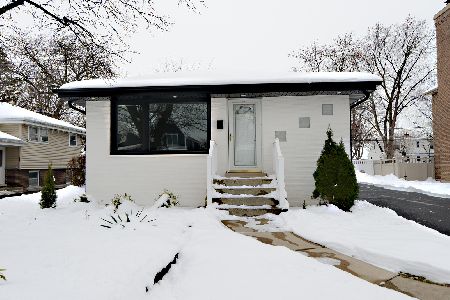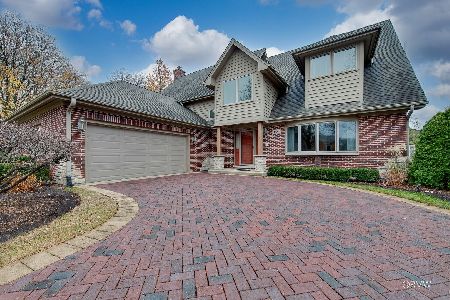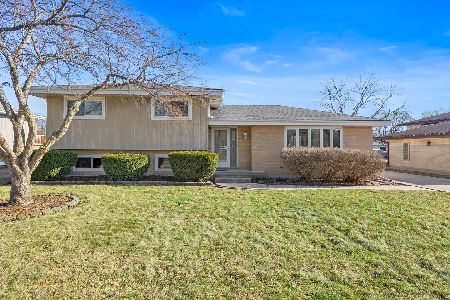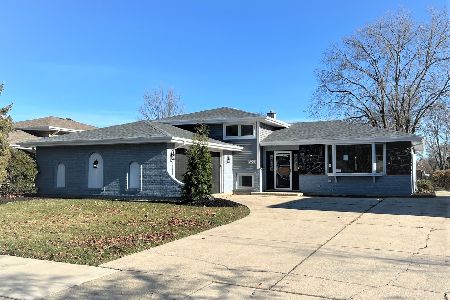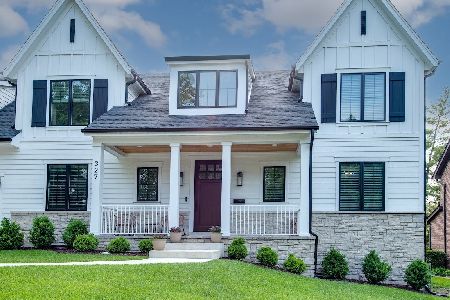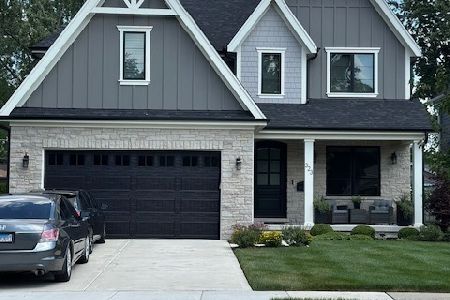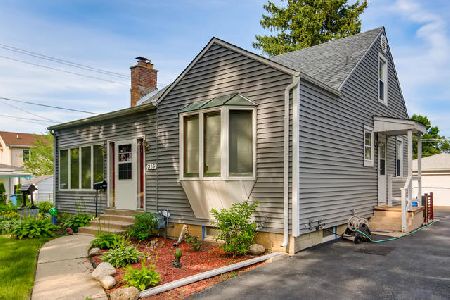704 Irving Park Road, Itasca, Illinois 60143
$390,000
|
Sold
|
|
| Status: | Closed |
| Sqft: | 3,306 |
| Cost/Sqft: | $120 |
| Beds: | 4 |
| Baths: | 3 |
| Year Built: | 1956 |
| Property Taxes: | $9,001 |
| Days On Market: | 1837 |
| Lot Size: | 0,16 |
Description
Well maintained home within Itasca school district. Floor plan features 5 bedrooms and 2.5 bathrooms. Currently one bedroom converted into large 1st floor office. Fantastic patio and brick paved walkway made to entertain your guests. Updated custom eat-in kitchen boasting granite countertops, maple cabinetry and stainless steel appliances. Two great living spaces! A large front living room with wood fireplace & relaxing family room downstairs. Accent lightning throughout the 1st floor. Master suite features master bath & walk-in closet. Sizable bedrooms with hardwood floor & custom trims throughout. Tons of storage/closet space with organizers. Finished basement with laundry room. House has been fully updated in the last 10 years. Updates include 2 separate HVAC systems, plumbing, electrical, roofing & siding. Quality and style in every update! Large private driveway in the back of the house!
Property Specifics
| Single Family | |
| — | |
| Colonial | |
| 1956 | |
| Full | |
| — | |
| No | |
| 0.16 |
| Du Page | |
| — | |
| 0 / Not Applicable | |
| None | |
| Public | |
| Public Sewer | |
| 10965224 | |
| 0308412002 |
Nearby Schools
| NAME: | DISTRICT: | DISTANCE: | |
|---|---|---|---|
|
Grade School
Elmer H Franzen Intermediate Sch |
10 | — | |
|
Middle School
F E Peacock Middle School |
10 | Not in DB | |
|
High School
Lake Park High School |
108 | Not in DB | |
Property History
| DATE: | EVENT: | PRICE: | SOURCE: |
|---|---|---|---|
| 23 Mar, 2010 | Sold | $235,777 | MRED MLS |
| 12 Feb, 2010 | Under contract | $235,000 | MRED MLS |
| 29 Jan, 2010 | Listed for sale | $235,000 | MRED MLS |
| 19 Feb, 2021 | Sold | $390,000 | MRED MLS |
| 10 Jan, 2021 | Under contract | $397,500 | MRED MLS |
| 7 Jan, 2021 | Listed for sale | $397,500 | MRED MLS |
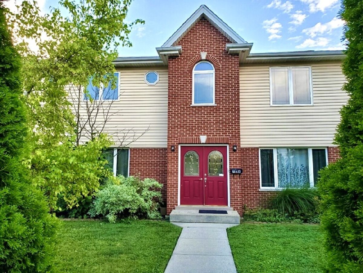
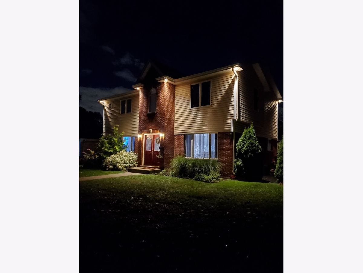
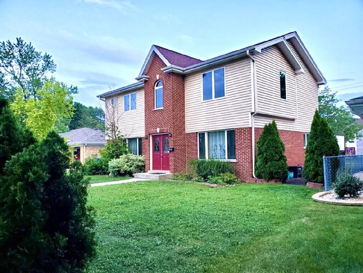
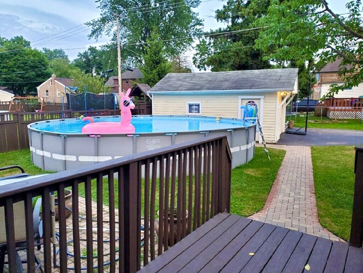
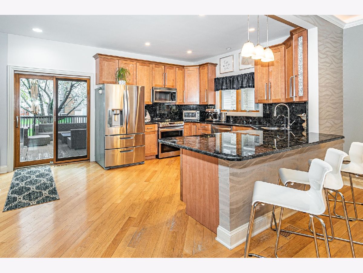
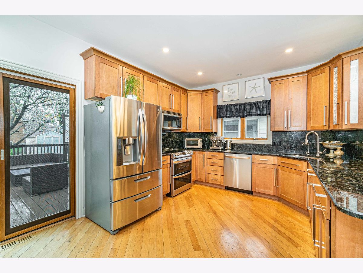
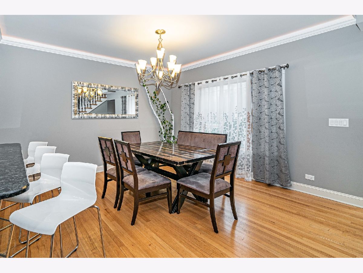
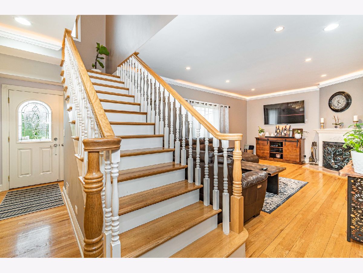
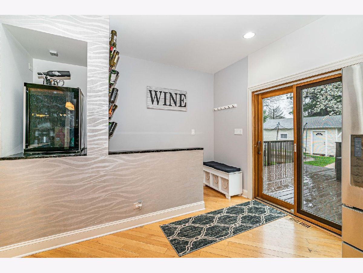
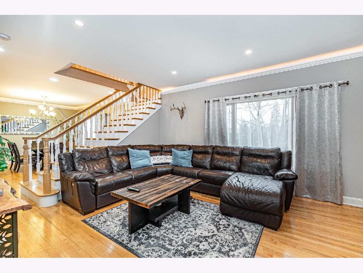
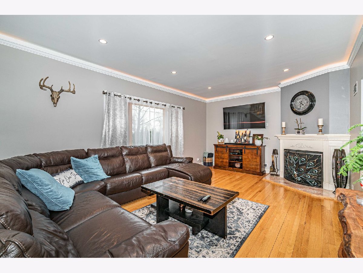
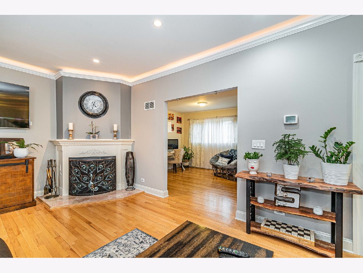
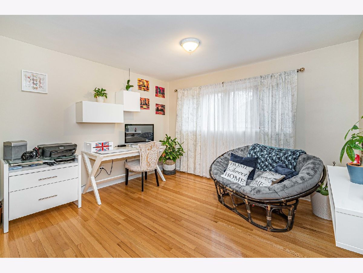
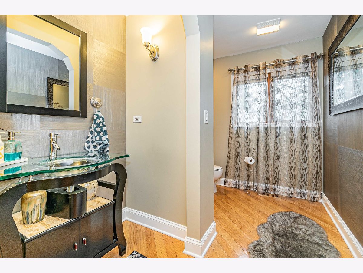
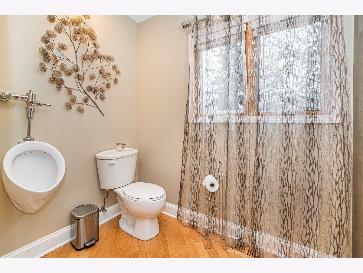
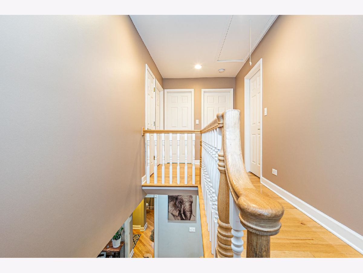
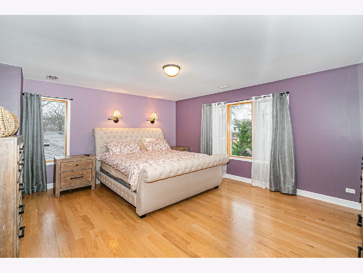
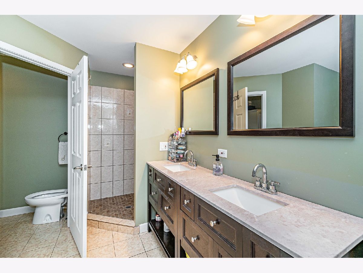
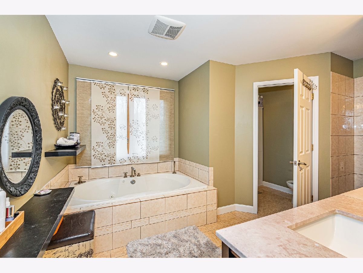
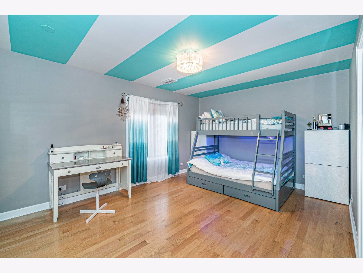
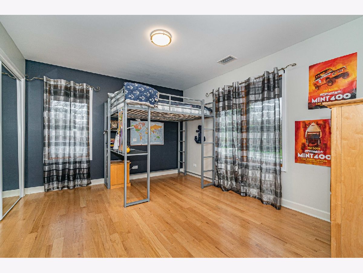
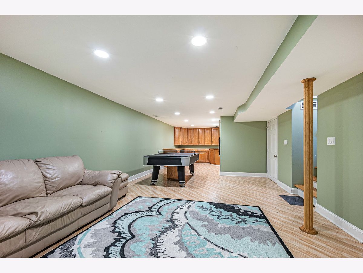
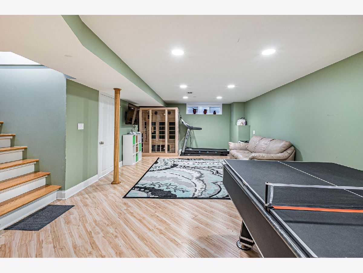
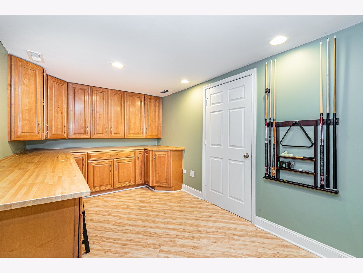
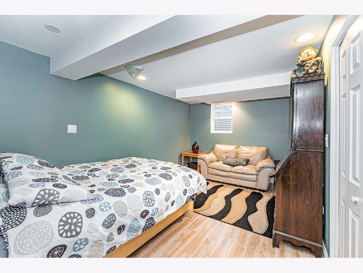
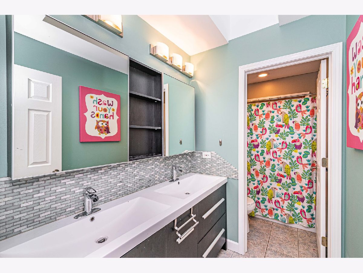
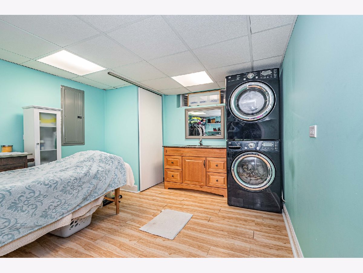
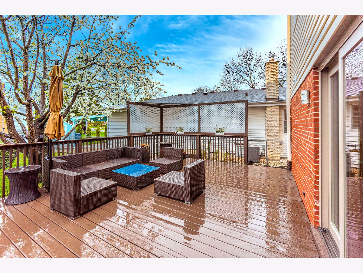
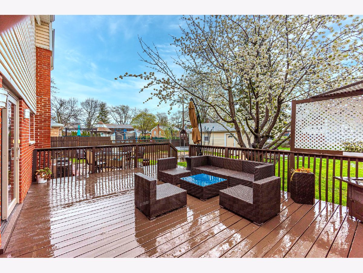
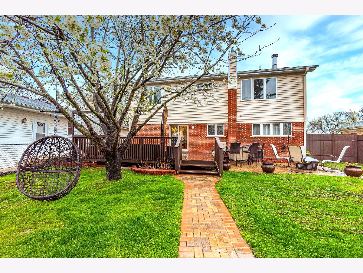
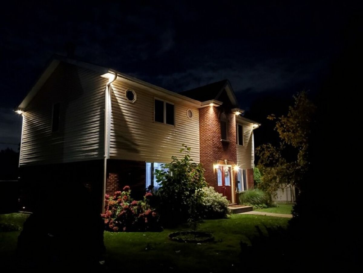
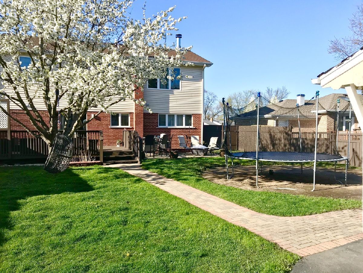
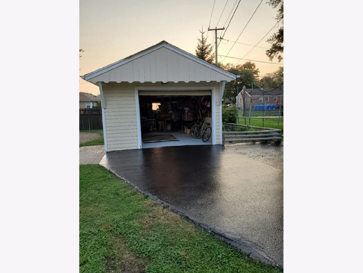
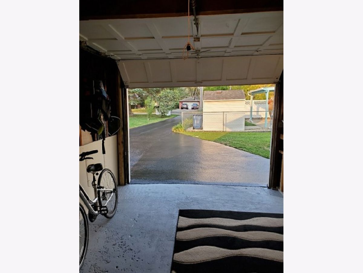
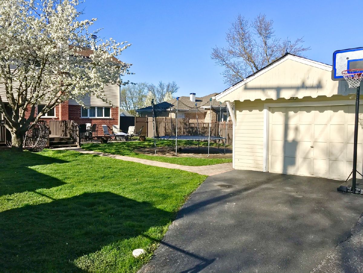
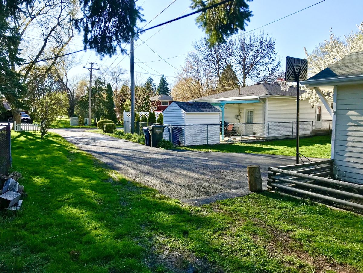
Room Specifics
Total Bedrooms: 5
Bedrooms Above Ground: 4
Bedrooms Below Ground: 1
Dimensions: —
Floor Type: Hardwood
Dimensions: —
Floor Type: Hardwood
Dimensions: —
Floor Type: Hardwood
Dimensions: —
Floor Type: —
Full Bathrooms: 3
Bathroom Amenities: Separate Shower,Double Sink,Bidet,Soaking Tub
Bathroom in Basement: 0
Rooms: Bedroom 5,Utility Room-Lower Level
Basement Description: Finished
Other Specifics
| 1 | |
| Concrete Perimeter | |
| Asphalt | |
| Deck | |
| — | |
| 56 X 130 | |
| Pull Down Stair | |
| Full | |
| Hardwood Floors, Walk-In Closet(s) | |
| Range, Microwave, Dishwasher, Refrigerator, Bar Fridge, Disposal, Stainless Steel Appliance(s), Wine Refrigerator, Water Purifier Owned | |
| Not in DB | |
| Park, Curbs, Sidewalks, Street Lights, Street Paved | |
| — | |
| — | |
| Wood Burning, Gas Starter |
Tax History
| Year | Property Taxes |
|---|---|
| 2010 | $6,399 |
| 2021 | $9,001 |
Contact Agent
Nearby Similar Homes
Nearby Sold Comparables
Contact Agent
Listing Provided By
Homesmart Connect LLC

