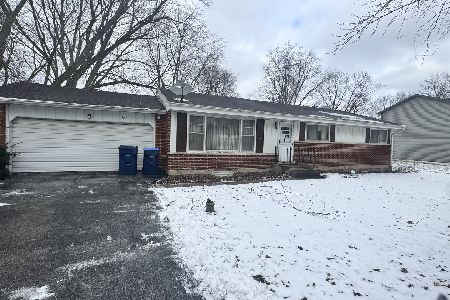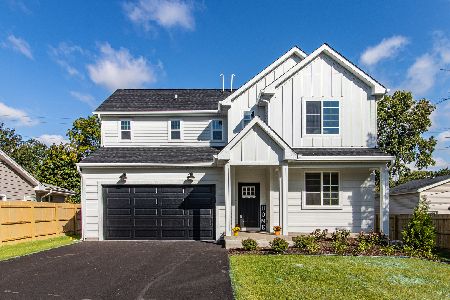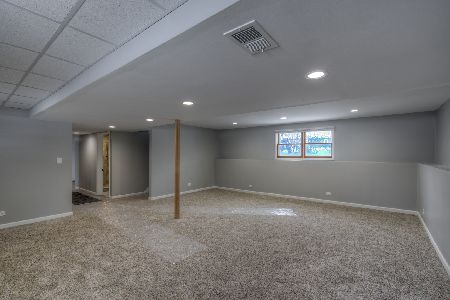704 Jenkisson Avenue, Lake Bluff, Illinois 60044
$310,000
|
Sold
|
|
| Status: | Closed |
| Sqft: | 1,568 |
| Cost/Sqft: | $202 |
| Beds: | 3 |
| Baths: | 3 |
| Year Built: | 1982 |
| Property Taxes: | $5,749 |
| Days On Market: | 2498 |
| Lot Size: | 0,30 |
Description
Rare updated ranch home on a large lot and an incredible price! Large vaulted family room with a cozy fireplace, built-in book shelves and skylights! White and bright kitchen with upgraded counter tops, a garden window and large eating area with sliding glass doors leading to the expansive backyard. Large master bedroom with full, private bathroom and french doors leading to the heated sunroom/green house! Gleaming hardwood floors, white trim and 6-paneled doors throughout! Finished basement with a recreational area and another bedroom and full bathroom! Huge fenced yard with 2 patios. Oversized garage too! Knollwood is convenient located in close proximity to downtown Lake Bluff, the Lake Bluff train station, the toll-way, Abbott Park and plenty of shopping and restaurants! Highly regarded Lake Bluff elementary and middle schools and Lake Forest high school! Fantastic combination of a beautiful home, great lot and convenient location!
Property Specifics
| Single Family | |
| — | |
| Ranch | |
| 1982 | |
| Full | |
| — | |
| No | |
| 0.3 |
| Lake | |
| Knollwood | |
| 0 / Not Applicable | |
| None | |
| Public | |
| Public Sewer | |
| 10322279 | |
| 12183260040000 |
Nearby Schools
| NAME: | DISTRICT: | DISTANCE: | |
|---|---|---|---|
|
Grade School
Lake Bluff Elementary School |
65 | — | |
|
Middle School
Lake Bluff Middle School |
65 | Not in DB | |
|
High School
Lake Forest High School |
115 | Not in DB | |
Property History
| DATE: | EVENT: | PRICE: | SOURCE: |
|---|---|---|---|
| 5 Feb, 2015 | Sold | $275,000 | MRED MLS |
| 3 Dec, 2014 | Under contract | $285,000 | MRED MLS |
| 22 Jul, 2014 | Listed for sale | $285,000 | MRED MLS |
| 20 May, 2019 | Sold | $310,000 | MRED MLS |
| 5 Apr, 2019 | Under contract | $317,500 | MRED MLS |
| 27 Mar, 2019 | Listed for sale | $317,500 | MRED MLS |
Room Specifics
Total Bedrooms: 4
Bedrooms Above Ground: 3
Bedrooms Below Ground: 1
Dimensions: —
Floor Type: Hardwood
Dimensions: —
Floor Type: Hardwood
Dimensions: —
Floor Type: Carpet
Full Bathrooms: 3
Bathroom Amenities: —
Bathroom in Basement: 1
Rooms: Eating Area,Mud Room,Recreation Room,Sun Room
Basement Description: Finished
Other Specifics
| 2.5 | |
| — | |
| Asphalt | |
| Patio, Storms/Screens | |
| Fenced Yard,Landscaped | |
| 108X14X11X117X117X84 | |
| — | |
| Full | |
| Vaulted/Cathedral Ceilings, Skylight(s), Hardwood Floors, First Floor Bedroom, First Floor Full Bath | |
| Range, Microwave, Dishwasher, Refrigerator, Washer, Dryer | |
| Not in DB | |
| Street Paved | |
| — | |
| — | |
| Gas Log |
Tax History
| Year | Property Taxes |
|---|---|
| 2015 | $5,293 |
| 2019 | $5,749 |
Contact Agent
Nearby Similar Homes
Nearby Sold Comparables
Contact Agent
Listing Provided By
Baird & Warner










