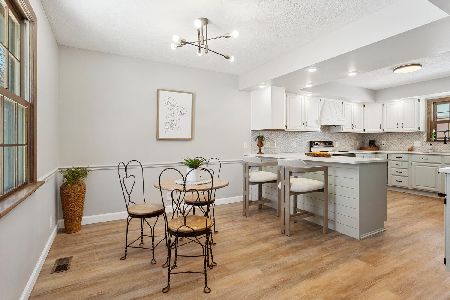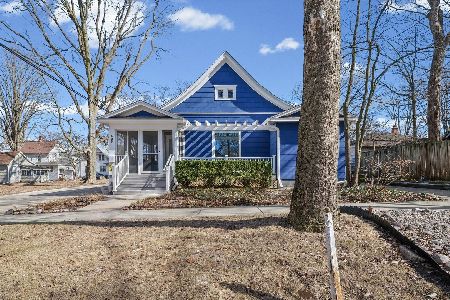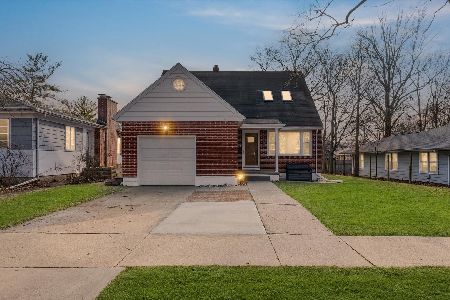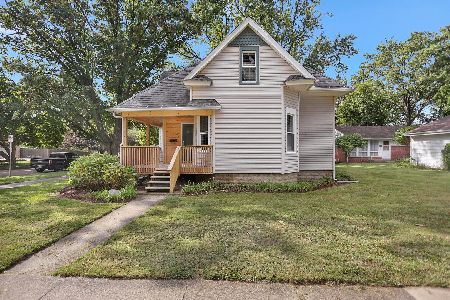704 John Street, Champaign, Illinois 61820
$135,000
|
Sold
|
|
| Status: | Closed |
| Sqft: | 1,129 |
| Cost/Sqft: | $119 |
| Beds: | 3 |
| Baths: | 2 |
| Year Built: | 1943 |
| Property Taxes: | $3,462 |
| Days On Market: | 2484 |
| Lot Size: | 0,19 |
Description
Beautifully maintained home in sought after Champaign neighborhood. Kitchen offers tile backsplash, new paint, crown molding and great cabinet and counter space for a home from this era. Main living room has crown molding, freshly cleaned carpet, fireplace, and ample amount of space for furniture and family/friends gatherings. Updated full bath on main level with tile wall shower and newer vanity, sink, and toilet. Newer replacement windows throughout the entire main level of house. Back patio of the home is great for entertaining, cooking, and gathering around fire pit. There is hardwood flooring underneath all carpet. Garage is sold in as is condition. Gate on driveway is great to use for kids or pets to play in backyard or shoot hoops! Located close to the University of Illinois campus, shopping, restaurants, and much more. One block from popular Hopscotch Bakery and a few blocks from Champaign Country Club. Listing agent is related to seller.
Property Specifics
| Single Family | |
| — | |
| — | |
| 1943 | |
| Full | |
| — | |
| No | |
| 0.19 |
| Champaign | |
| — | |
| 0 / Not Applicable | |
| None | |
| Public | |
| Public Sewer | |
| 10379579 | |
| 432013107018 |
Nearby Schools
| NAME: | DISTRICT: | DISTANCE: | |
|---|---|---|---|
|
Grade School
Unit 4 Of Choice |
4 | — | |
|
Middle School
Champaign/middle Call Unit 4 351 |
4 | Not in DB | |
|
High School
Central High School |
4 | Not in DB | |
Property History
| DATE: | EVENT: | PRICE: | SOURCE: |
|---|---|---|---|
| 19 Jul, 2019 | Sold | $135,000 | MRED MLS |
| 16 May, 2019 | Under contract | $134,900 | MRED MLS |
| 14 May, 2019 | Listed for sale | $134,900 | MRED MLS |
Room Specifics
Total Bedrooms: 3
Bedrooms Above Ground: 3
Bedrooms Below Ground: 0
Dimensions: —
Floor Type: Hardwood
Dimensions: —
Floor Type: Hardwood
Full Bathrooms: 2
Bathroom Amenities: —
Bathroom in Basement: 1
Rooms: No additional rooms
Basement Description: Partially Finished
Other Specifics
| 2 | |
| — | |
| Concrete | |
| Patio, Fire Pit | |
| — | |
| 50 X 166 | |
| — | |
| None | |
| — | |
| Range, Dishwasher, Refrigerator, Washer, Dryer, Disposal | |
| Not in DB | |
| Sidewalks, Street Lights | |
| — | |
| — | |
| — |
Tax History
| Year | Property Taxes |
|---|---|
| 2019 | $3,462 |
Contact Agent
Nearby Similar Homes
Nearby Sold Comparables
Contact Agent
Listing Provided By
KELLER WILLIAMS-TREC










