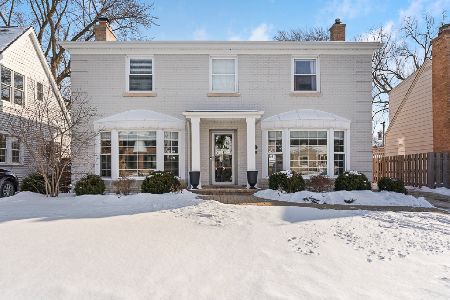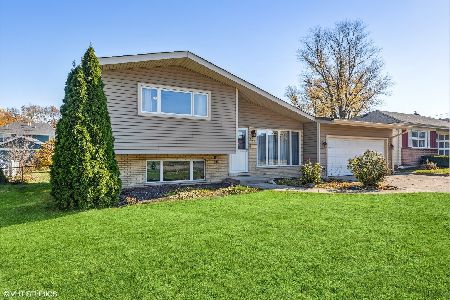704 Kaspar Avenue, Arlington Heights, Illinois 60004
$620,000
|
Sold
|
|
| Status: | Closed |
| Sqft: | 3,908 |
| Cost/Sqft: | $165 |
| Beds: | 4 |
| Baths: | 4 |
| Year Built: | 2007 |
| Property Taxes: | $19,633 |
| Days On Market: | 3712 |
| Lot Size: | 0,00 |
Description
Bright & sunny newer construction all brick 3908 sq ft home. Property features hardwood floors throughout, 4 bedrooms, 3.1 bathrooms, 2 car attached garage with concrete driveway & large size back yard with patio. Main level features living room with coffered ceiling, separate full size dining room with tray ceiling, cove & recessed lighting & wainscot. Main level office can be converted into a 1st floor bedroom. Large kitchen opens to a 20'x15' family room overlooking the backyard. Family room with stone fireplace wired for flat screen. Large size gourmet chef's kitchen with cherry cabinets, granite counters, Jenn Air luxury stainless steel appliances & large island. 2nd level with full size laundry room & loft area. The master suite has a walk in closet & large marble master bath with dual vanities, makeup vanity, whirlpool tub & separate body wash shower. Unfinished basement with 9 ft ceiling waiting to be finished & is roughed in for bathroom. Zoned HVAC system & dual water tanks
Property Specifics
| Single Family | |
| — | |
| Colonial | |
| 2007 | |
| Full | |
| — | |
| No | |
| — |
| Cook | |
| — | |
| 0 / Not Applicable | |
| None | |
| Lake Michigan,Public | |
| Public Sewer | |
| 09097434 | |
| 03302200670000 |
Nearby Schools
| NAME: | DISTRICT: | DISTANCE: | |
|---|---|---|---|
|
Grade School
Patton Elementary School |
25 | — | |
|
Middle School
Thomas Middle School |
25 | Not in DB | |
|
High School
John Hersey High School |
214 | Not in DB | |
Property History
| DATE: | EVENT: | PRICE: | SOURCE: |
|---|---|---|---|
| 10 Mar, 2016 | Sold | $620,000 | MRED MLS |
| 8 Feb, 2016 | Under contract | $645,000 | MRED MLS |
| 5 Dec, 2015 | Listed for sale | $645,000 | MRED MLS |
Room Specifics
Total Bedrooms: 4
Bedrooms Above Ground: 4
Bedrooms Below Ground: 0
Dimensions: —
Floor Type: Hardwood
Dimensions: —
Floor Type: Hardwood
Dimensions: —
Floor Type: Hardwood
Full Bathrooms: 4
Bathroom Amenities: Whirlpool,Separate Shower,Double Sink,Full Body Spray Shower,Soaking Tub
Bathroom in Basement: 0
Rooms: Den,Foyer,Gallery,Loft,Office,Utility Room-2nd Floor,Other Room
Basement Description: Unfinished,Bathroom Rough-In
Other Specifics
| 2.5 | |
| Concrete Perimeter | |
| Concrete | |
| Patio, Storms/Screens | |
| Fenced Yard | |
| 7920 SQ FT | |
| Pull Down Stair,Unfinished | |
| Full | |
| Vaulted/Cathedral Ceilings, Hardwood Floors, Second Floor Laundry | |
| Double Oven, Microwave, Dishwasher, Refrigerator, Disposal, Stainless Steel Appliance(s) | |
| Not in DB | |
| Sidewalks, Street Lights, Street Paved | |
| — | |
| — | |
| Wood Burning, Gas Starter |
Tax History
| Year | Property Taxes |
|---|---|
| 2016 | $19,633 |
Contact Agent
Nearby Similar Homes
Nearby Sold Comparables
Contact Agent
Listing Provided By
RE/MAX Signature











