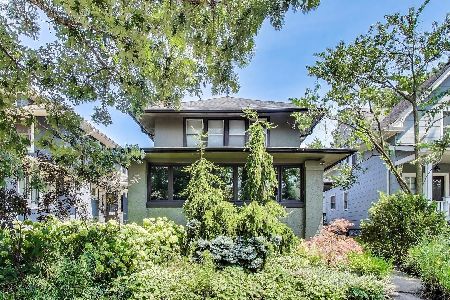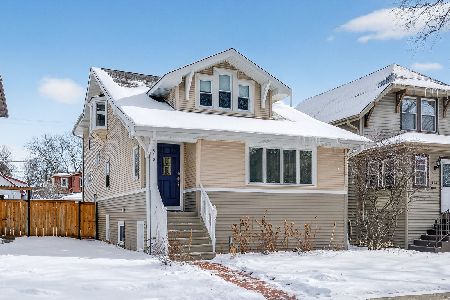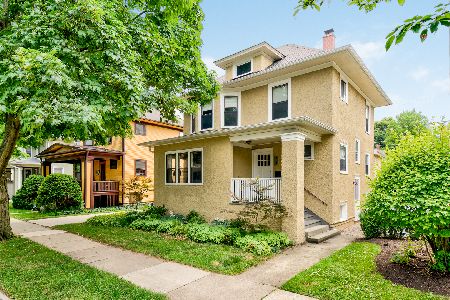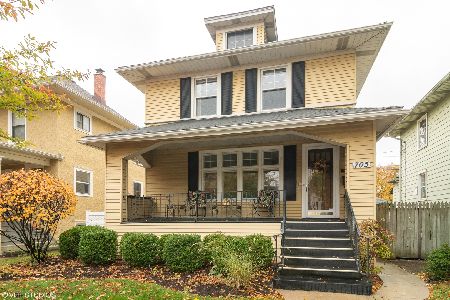704 Kenilworth Avenue, Oak Park, Illinois 60304
$982,500
|
Sold
|
|
| Status: | Closed |
| Sqft: | 3,245 |
| Cost/Sqft: | $339 |
| Beds: | 4 |
| Baths: | 4 |
| Year Built: | 1905 |
| Property Taxes: | $17,076 |
| Days On Market: | 2189 |
| Lot Size: | 0,17 |
Description
BE STILL MY HEART! Ideal floor plan, warm style and new condition combine to create the ultimate home in a very walkable location! Winner of the Fine Homebuilding Award, following a 6 month complete exterior restoration. Enjoy socializing on your inviting veranda-like front porch, then enter the grand foyer with terra cotta fireplace. This outstanding rehab/restoration and expansion combines a delightful blend of classic original detail and new luxury amenities. Custom designed and built-in cabinetry graces the foyer and living/library giving you a delightfully peaceful experience. This home features one of the best kitchen/family room spaces you will find on the market...light and bright with custom cabinets in a beautiful soft color that highlight the big farm-style island with ample seating. Top of the line appliances, including a 48' SubZero and Wolf range with 6 burners and a griddle, 2 dual-fuel ovens for the most advanced cooking methods will appeal to the chef in all of us. Did I mention the pantry with it's ample storage and beverage refrigerator; not to be missed! The dining room also opens to the kitchen for fabulous entertainment flow. No more being cut off from the action here! This warm and friendly space is completely open to the kitchen and family room with it's new large wood burning fireplace and views of the splendid yard. Mudroom with terrific grab-and-go storage and a huge walk in closet, just inside the back door for total convenience. Traverse the gorgeous staircase to the 2nd floor to find a new master bedroom with 3 closets, a new n suite bath with heated floors and a beautifully tiled walk-in shower! This floor also features, 3 additional ample bedrooms all with custom closets and a nice size full hall bath. WAIT, there's more to this floor! A full size laundry room with bold navy blue cabinets is a splash! Unfinished 3rd floor with full staircase features storage galore. Back down in the kitchen head to the lower level where you will find a huge recreation room, adorable custom play room, 1/2 bath, utility room, storage or additional laundry room, should you wish. The basement also features a large unfinished space under the addition that could be an additional bedroom, office or media room. Swell yard with Rainbow play-set and new garage that matches architecturally. Nothing left to do but move in and enjoy the famous block party! This is a very special location!
Property Specifics
| Single Family | |
| — | |
| Farmhouse | |
| 1905 | |
| Full | |
| — | |
| No | |
| 0.17 |
| Cook | |
| — | |
| 0 / Not Applicable | |
| None | |
| Lake Michigan,Public | |
| Public Sewer | |
| 10635122 | |
| 16181230020000 |
Nearby Schools
| NAME: | DISTRICT: | DISTANCE: | |
|---|---|---|---|
|
Grade School
Abraham Lincoln Elementary Schoo |
97 | — | |
|
Middle School
Gwendolyn Brooks Middle School |
97 | Not in DB | |
|
High School
Oak Park & River Forest High Sch |
200 | Not in DB | |
Property History
| DATE: | EVENT: | PRICE: | SOURCE: |
|---|---|---|---|
| 28 Mar, 2019 | Sold | $470,000 | MRED MLS |
| 18 Feb, 2019 | Under contract | $475,000 | MRED MLS |
| 4 Feb, 2019 | Listed for sale | $475,000 | MRED MLS |
| 8 Jul, 2020 | Sold | $982,500 | MRED MLS |
| 1 Mar, 2020 | Under contract | $1,099,000 | MRED MLS |
| 12 Feb, 2020 | Listed for sale | $1,099,000 | MRED MLS |
Room Specifics
Total Bedrooms: 4
Bedrooms Above Ground: 4
Bedrooms Below Ground: 0
Dimensions: —
Floor Type: Hardwood
Dimensions: —
Floor Type: Hardwood
Dimensions: —
Floor Type: Hardwood
Full Bathrooms: 4
Bathroom Amenities: Separate Shower,Double Sink
Bathroom in Basement: 1
Rooms: Attic,Foyer,Mud Room,Pantry,Recreation Room,Storage,Walk In Closet,Other Room
Basement Description: Finished
Other Specifics
| 2 | |
| — | |
| Off Alley | |
| Patio, Porch | |
| — | |
| 50 X 150 | |
| Full,Interior Stair,Unfinished | |
| Full | |
| Hardwood Floors | |
| Double Oven, Range, Dishwasher, High End Refrigerator, Bar Fridge, Washer, Dryer, Disposal, Range Hood | |
| Not in DB | |
| — | |
| — | |
| — | |
| Wood Burning |
Tax History
| Year | Property Taxes |
|---|---|
| 2019 | $13,285 |
| 2020 | $17,076 |
Contact Agent
Nearby Similar Homes
Nearby Sold Comparables
Contact Agent
Listing Provided By
@properties











