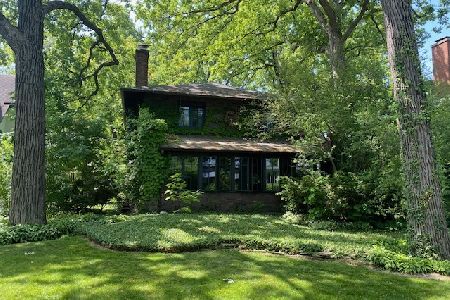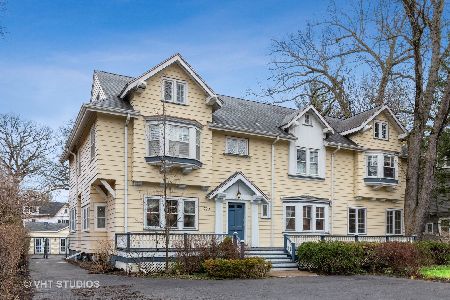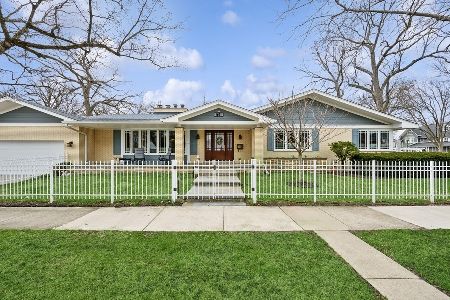704 Lake Avenue, Wilmette, Illinois 60091
$2,742,500
|
Sold
|
|
| Status: | Closed |
| Sqft: | 6,000 |
| Cost/Sqft: | $479 |
| Beds: | 5 |
| Baths: | 6 |
| Year Built: | 1909 |
| Property Taxes: | $35,398 |
| Days On Market: | 1227 |
| Lot Size: | 0,49 |
Description
IMAGINE owning a historic Prairie-Style home that is as modern as it is authentic. Not to mention right in the center of East Wilmette providing an easy walk to Gillson Park & Beach, Michigan and Sheridan Shores Clubs, schools, town and trains. THIS rose brick architectural beauty in East Wilmette is situated on a very special block with 1/2 acre of gorgeous wooded property. Designed by students of Daniel Burnham, architects Thomas Tallmadge and Vernon Watson, this 17+ room flows gracefully from one room to the other. Featuring 5+bedrooms and 5.1 baths includes a spectacular 2 story stained glass front window gable evident in several of the architect's homes on the North Shore. The heart of the home is a stunning and sensitively designed hearth room addition(2010) that tastefully combines the past with the present. It's semi-open space concept connects the kitchen, dining room, screen porch and lower level game room all while preserving the pre-existing architecture. The hearth room features 10' ceilings, built in custom cabinetry, a full masonry woodburning fireplace with gas starter, wet bar, hand scraped timber bookshelves and sub zero refrigerator drawers. The room overlooks two stone patios and a fully fenced backyard. The kitchen also features custom cabinetry,granite counters, 6 burner cook top, new double oven and pantry. The mud room is a dream, sun shines through the original stained glass window that was moved when the addition was built. It is spacious, has tons of storage, a sink and a lower dog bowl drawer. A formal living room is complete with its distinctive Prairie-style quarter sawn wood banding, built in bookcases and narrow Roman brick gas fireplace.and authentic Double stained glass doors lead to the heated sunroom a perfect place to watch the snow falling. The paneled dining room, large foyer, and office complete the elegant first floor. A graceful staircase and an impressive stained glass window lead to the second floor gallery hallway. Here you'll find a spacious primary suite including a beautiful spa bath with a dramatic two-story stained glass window, steam shower, private lavatory, polished nickel fixtures and 4 imported French alabaster sconces Three additional bedrooms and 2 full baths complete this floor. The refreshed third floor offers a large playroom, serene bedroom and full bath. Additional 2010 improvements also include: a spacious lower level family room, full bath, slate roof on entire home and garage, copper roof above mudroom, copper gutters and downspouts, 75% new Marvin windows, exterior painted and tuck pointed, space pack air conditioning, 2-200 amp electrical system, heated floors in hearth room, mudroom and bathrooms. Lochinvar boiler, Carrier furnace, recently renovated garage with pull down stairs to storage above all complemented with the original subway tile surrounding interior of garage. So much to love about this grand home! And easy to show!
Property Specifics
| Single Family | |
| — | |
| — | |
| 1909 | |
| — | |
| — | |
| No | |
| 0.49 |
| Cook | |
| — | |
| — / Not Applicable | |
| — | |
| — | |
| — | |
| 11626877 | |
| 05274220100000 |
Nearby Schools
| NAME: | DISTRICT: | DISTANCE: | |
|---|---|---|---|
|
Grade School
Central Elementary School |
39 | — | |
|
High School
New Trier Twp H.s. Northfield/wi |
203 | Not in DB | |
Property History
| DATE: | EVENT: | PRICE: | SOURCE: |
|---|---|---|---|
| 7 Dec, 2022 | Sold | $2,742,500 | MRED MLS |
| 16 Oct, 2022 | Under contract | $2,875,000 | MRED MLS |
| 11 Sep, 2022 | Listed for sale | $2,875,000 | MRED MLS |
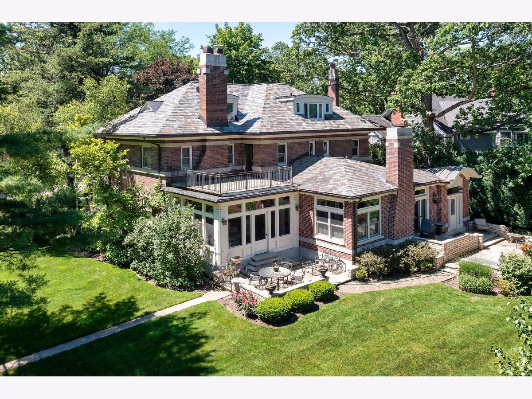
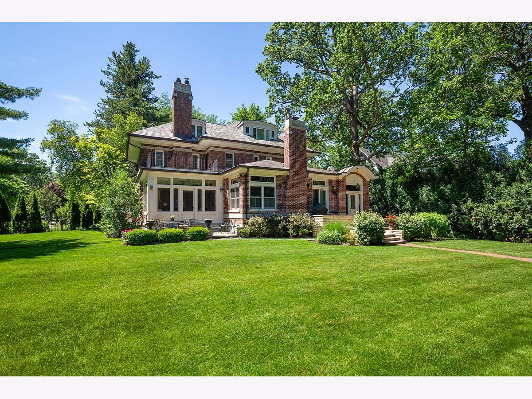
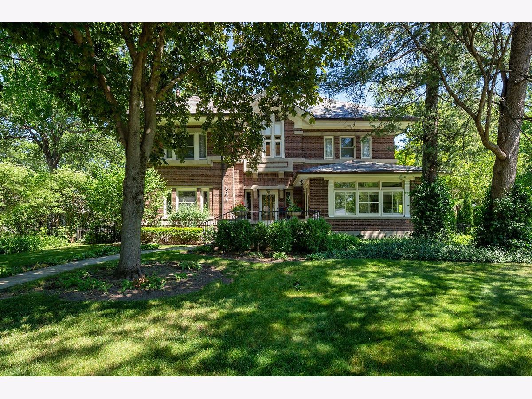
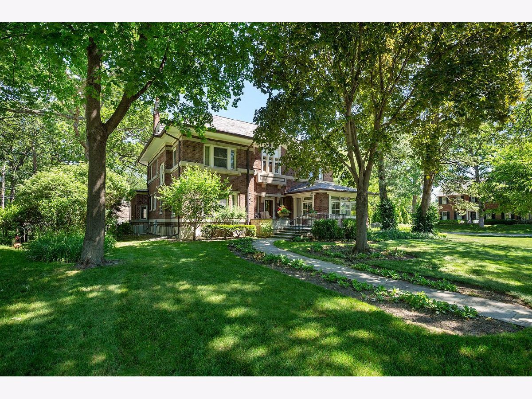
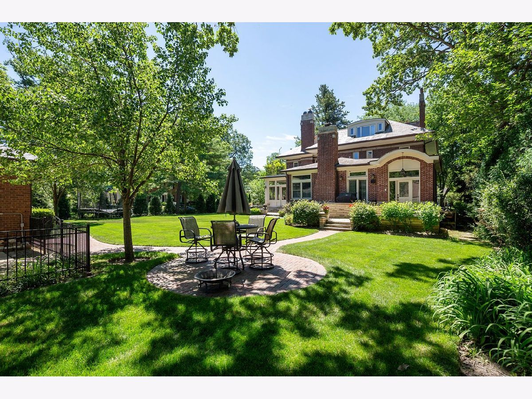
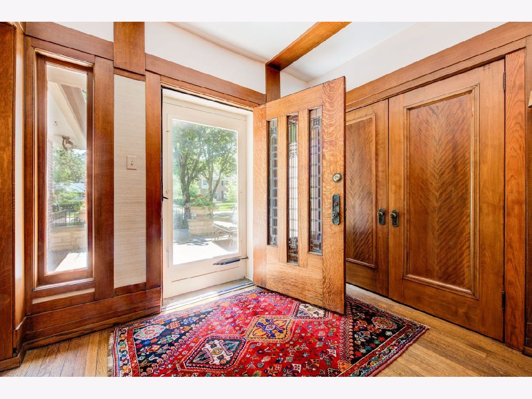
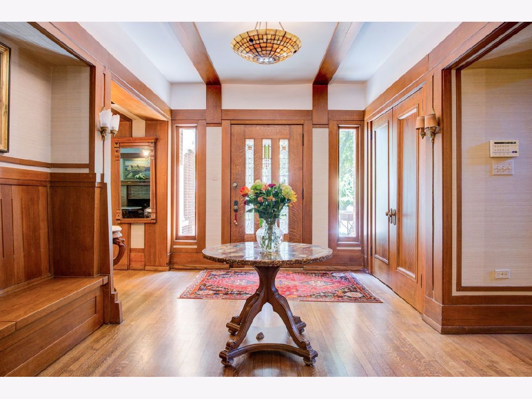
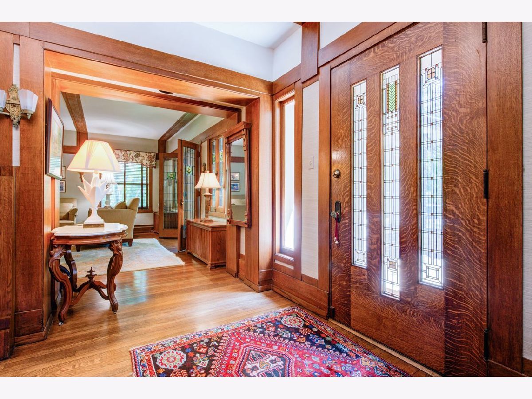
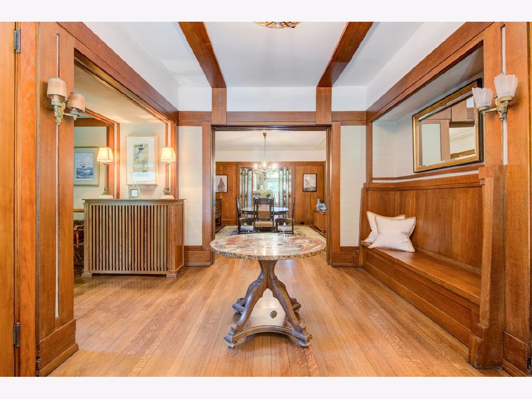
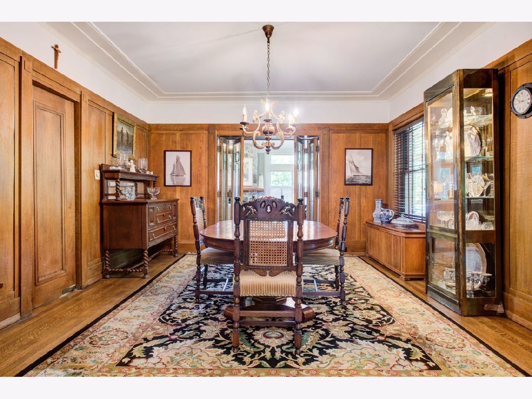
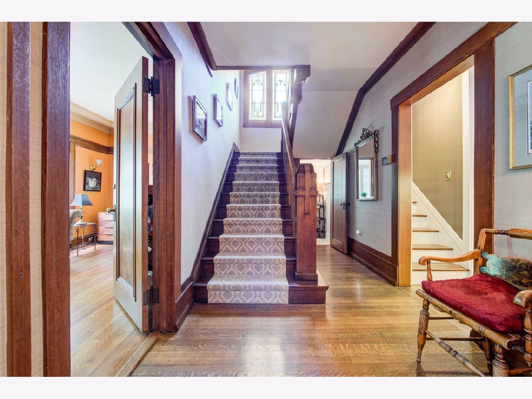
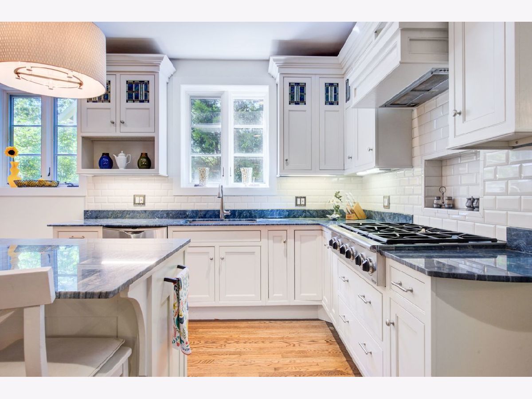
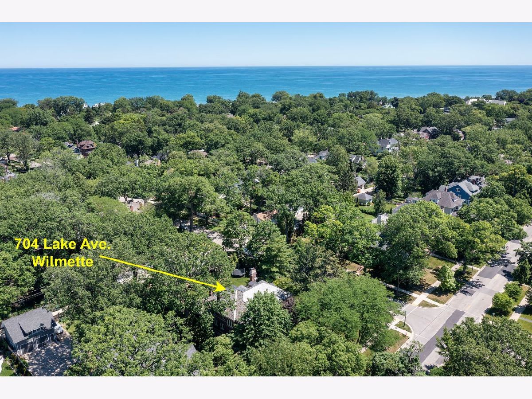
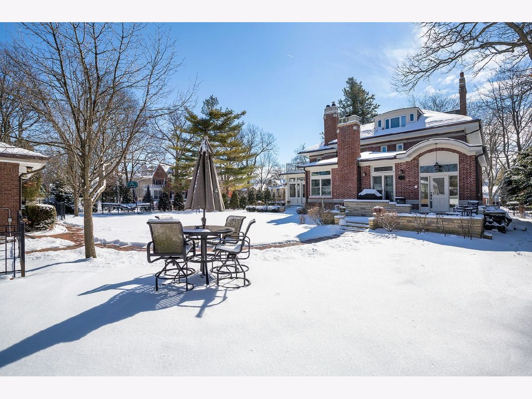
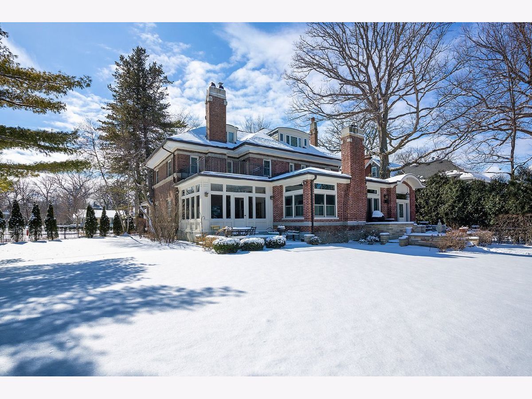
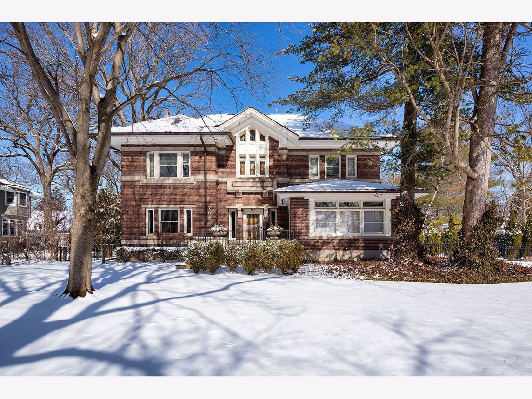
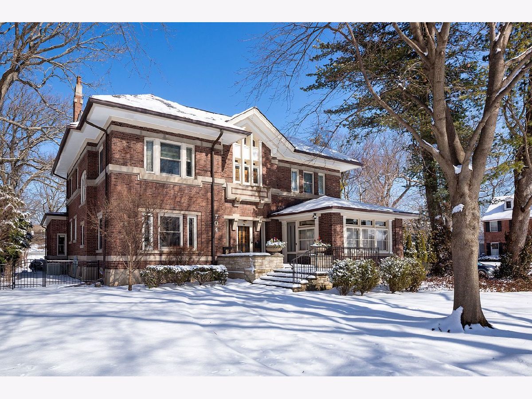
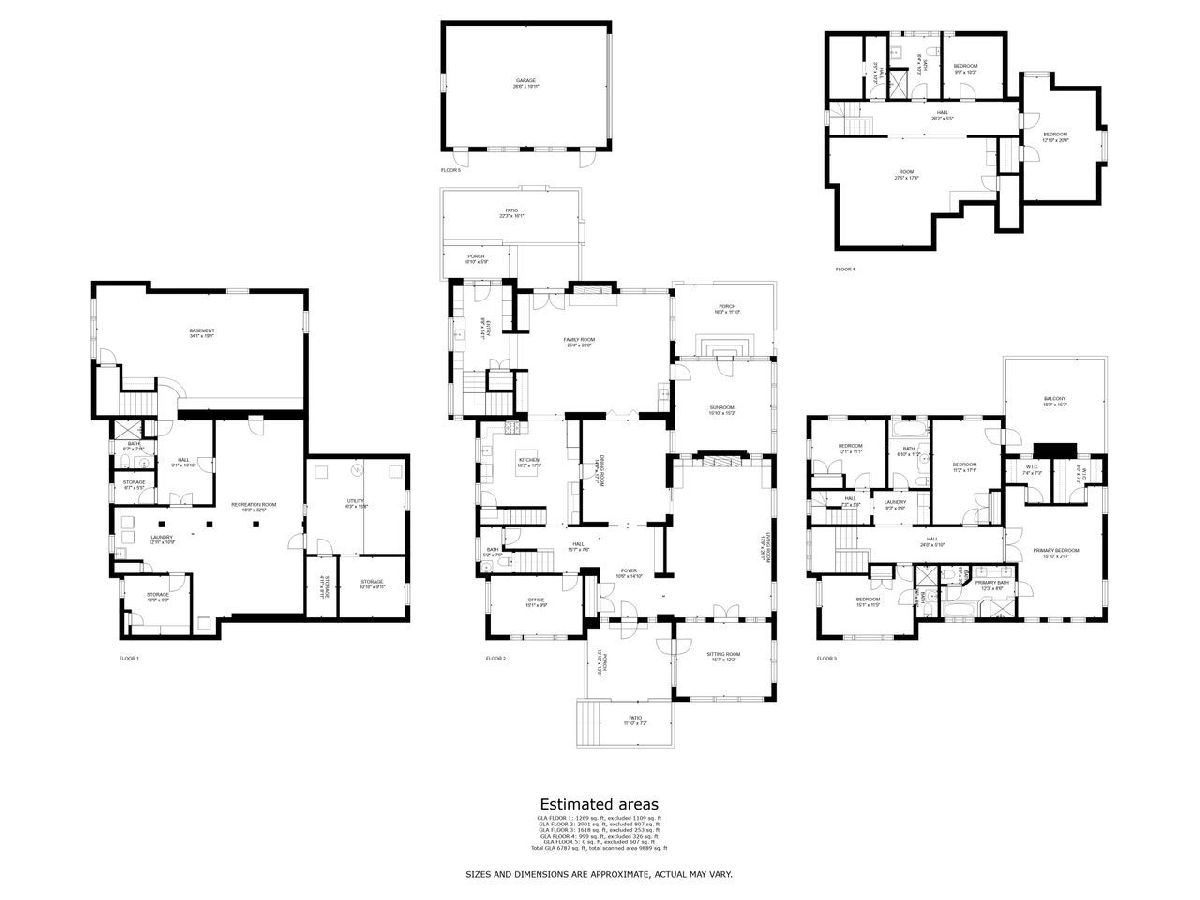
Room Specifics
Total Bedrooms: 5
Bedrooms Above Ground: 5
Bedrooms Below Ground: 0
Dimensions: —
Floor Type: —
Dimensions: —
Floor Type: —
Dimensions: —
Floor Type: —
Dimensions: —
Floor Type: —
Full Bathrooms: 6
Bathroom Amenities: —
Bathroom in Basement: 1
Rooms: —
Basement Description: Partially Finished
Other Specifics
| 2.5 | |
| — | |
| Concrete | |
| — | |
| — | |
| 110 X 195 | |
| Finished,Full,Interior Stair | |
| — | |
| — | |
| — | |
| Not in DB | |
| — | |
| — | |
| — | |
| — |
Tax History
| Year | Property Taxes |
|---|---|
| 2022 | $35,398 |
Contact Agent
Nearby Similar Homes
Nearby Sold Comparables
Contact Agent
Listing Provided By
Coldwell Banker Realty




