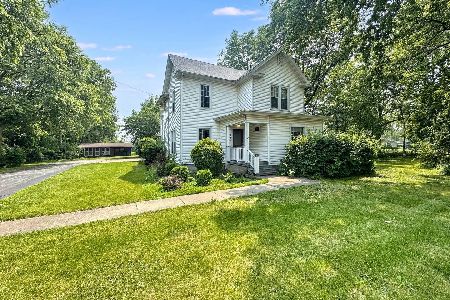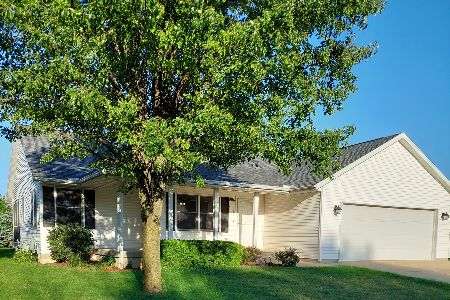704 Lawrence Way, Pontiac, Illinois 61764
$192,000
|
Sold
|
|
| Status: | Closed |
| Sqft: | 1,132 |
| Cost/Sqft: | $163 |
| Beds: | 2 |
| Baths: | 2 |
| Year Built: | 1990 |
| Property Taxes: | $4,475 |
| Days On Market: | 1658 |
| Lot Size: | 0,26 |
Description
LOCATION, LOCATION, LOCATION, IN THIS GREAT SUBDIVISION! 2 bedrooms up and 1 Master down w/walk-in closet and full bath. Open floor plan with great kitchen remodeled in 2017 w/ all new appliances. 2018 new gutters, dining room floor, new carpet in both upstairs bedrooms, new water heater, new interior doors upstairs. This home comes with a gas FP in Living Room. Beautiful bar down for entertaining. Walk out the sliding doors from the kitchen and enjoy the deck overlooking a lovely landscaped backyard with ambiance lighting and a firepit. 2 1/2 car heated attached garage. PLUS, a Whole House Generator.
Property Specifics
| Single Family | |
| — | |
| — | |
| 1990 | |
| — | |
| — | |
| No | |
| 0.26 |
| Livingston | |
| — | |
| — / Not Applicable | |
| — | |
| — | |
| — | |
| 11148973 | |
| 15152812900500 |
Nearby Schools
| NAME: | DISTRICT: | DISTANCE: | |
|---|---|---|---|
|
High School
Pontiac High School |
90 | Not in DB | |
Property History
| DATE: | EVENT: | PRICE: | SOURCE: |
|---|---|---|---|
| 22 Mar, 2012 | Sold | $149,500 | MRED MLS |
| 22 Mar, 2012 | Under contract | $149,900 | MRED MLS |
| 7 Apr, 2011 | Listed for sale | $179,900 | MRED MLS |
| 27 Aug, 2021 | Sold | $192,000 | MRED MLS |
| 13 Jul, 2021 | Under contract | $184,000 | MRED MLS |
| 7 Jul, 2021 | Listed for sale | $184,000 | MRED MLS |
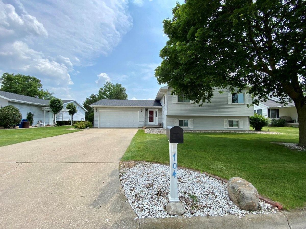
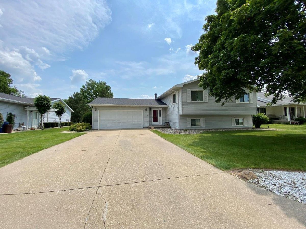
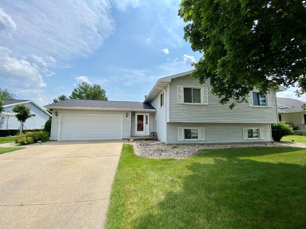
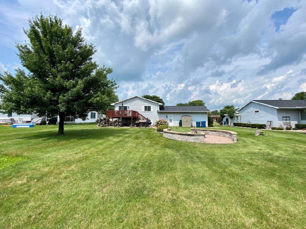
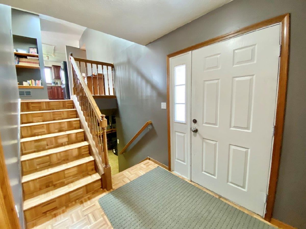
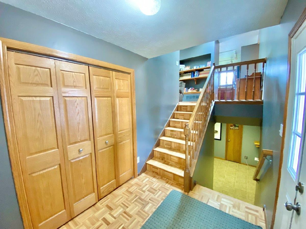
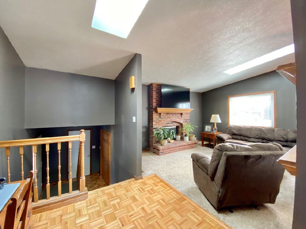
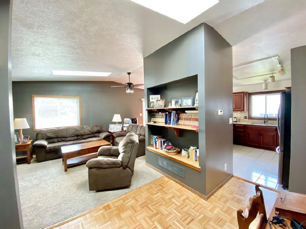
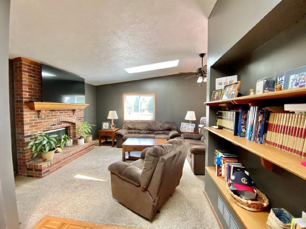
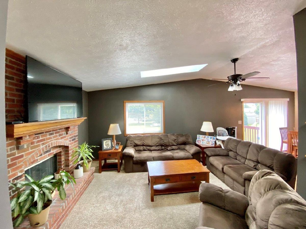
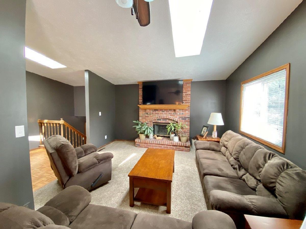
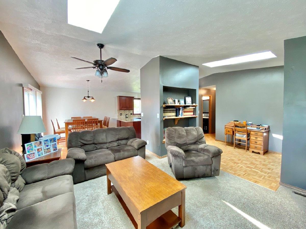
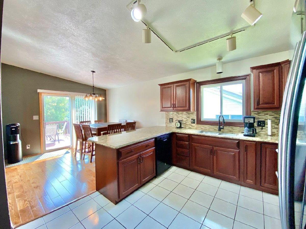
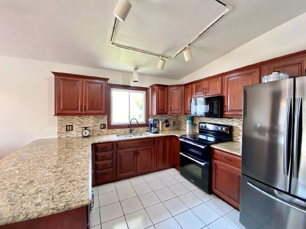
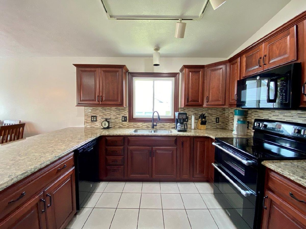
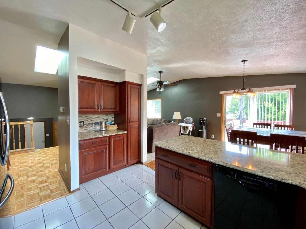
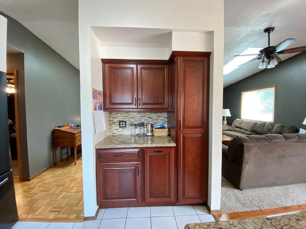
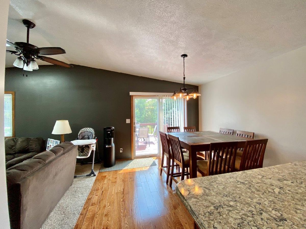
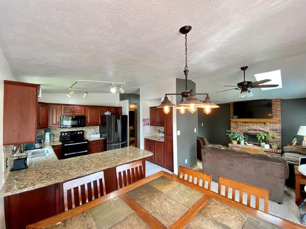
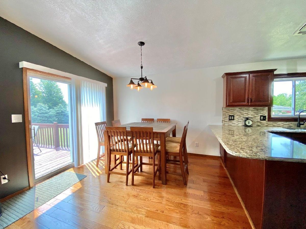
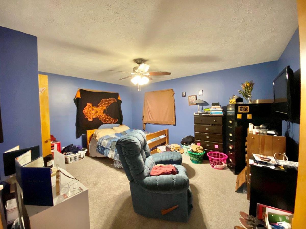
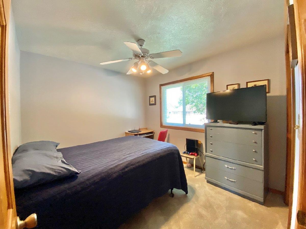
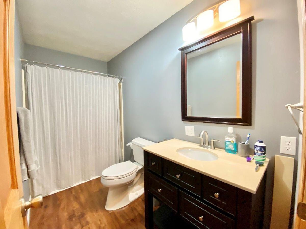
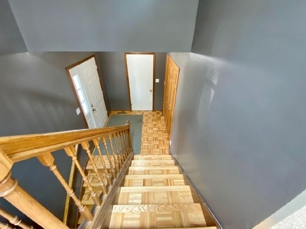
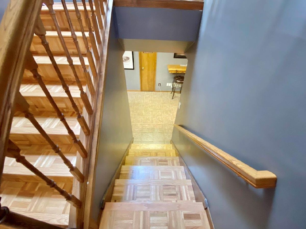
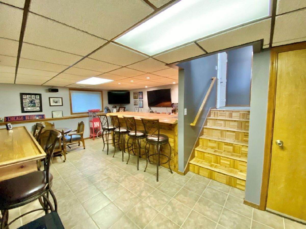
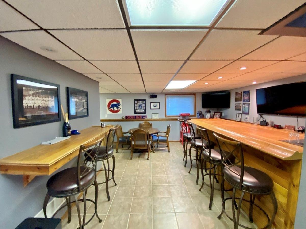
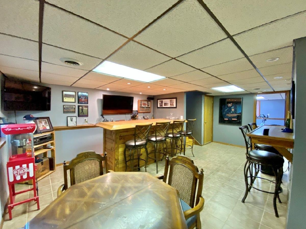
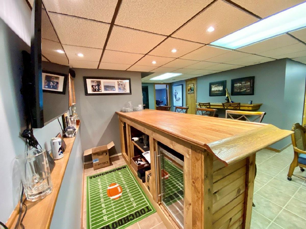
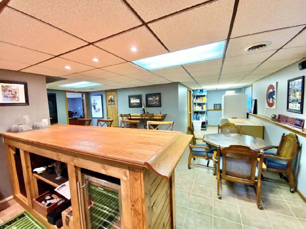
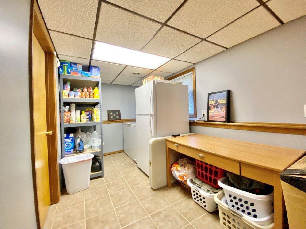
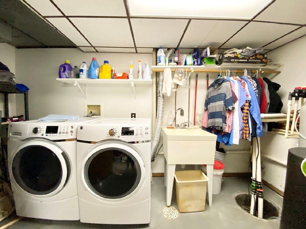
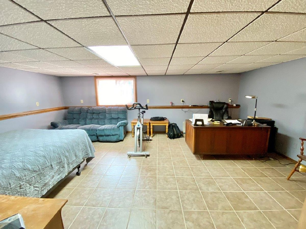
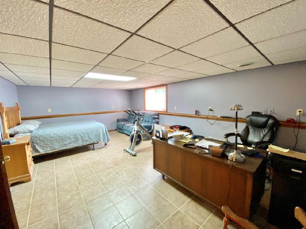
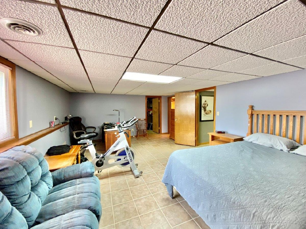
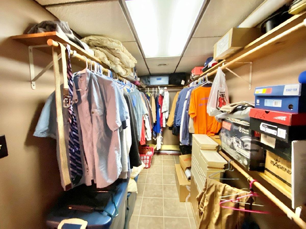
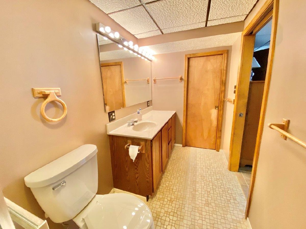
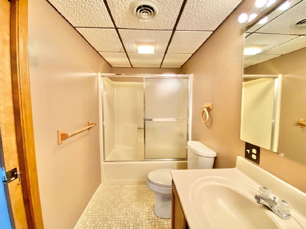
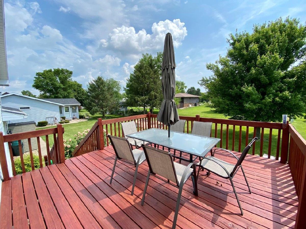
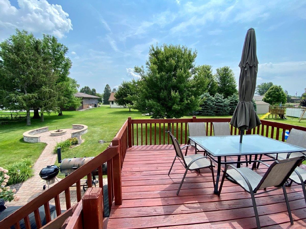
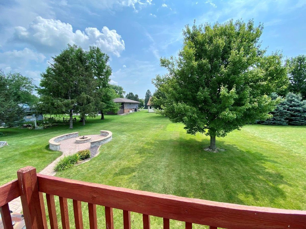
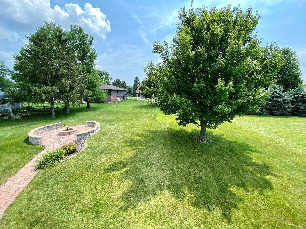
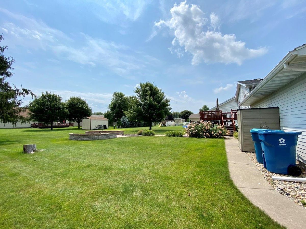
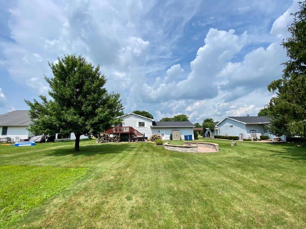
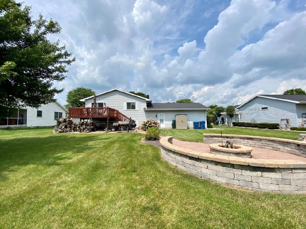
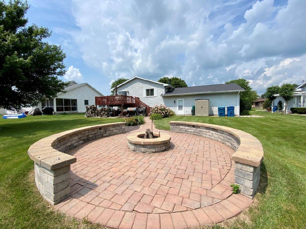
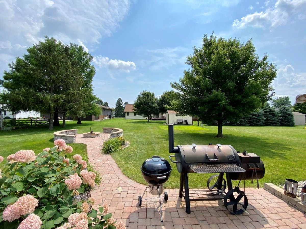
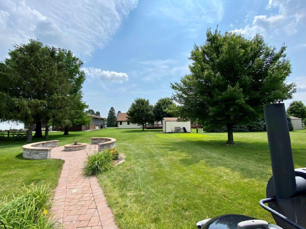
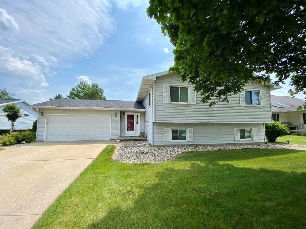
Room Specifics
Total Bedrooms: 3
Bedrooms Above Ground: 2
Bedrooms Below Ground: 1
Dimensions: —
Floor Type: —
Dimensions: —
Floor Type: —
Full Bathrooms: 2
Bathroom Amenities: —
Bathroom in Basement: 1
Rooms: —
Basement Description: Finished
Other Specifics
| 2 | |
| — | |
| Concrete | |
| — | |
| — | |
| 80 X 143 | |
| — | |
| — | |
| — | |
| — | |
| Not in DB | |
| — | |
| — | |
| — | |
| — |
Tax History
| Year | Property Taxes |
|---|---|
| 2012 | $4,522 |
| 2021 | $4,475 |
Contact Agent
Nearby Sold Comparables
Contact Agent
Listing Provided By
Joan Bullard Realty

