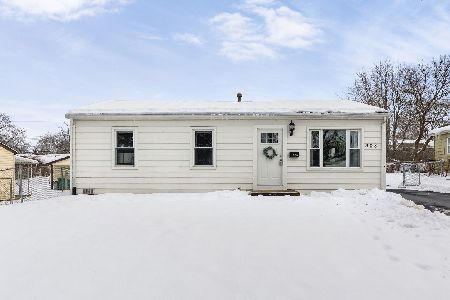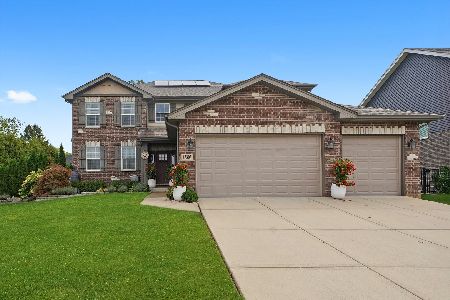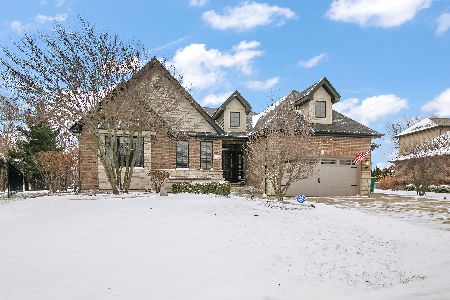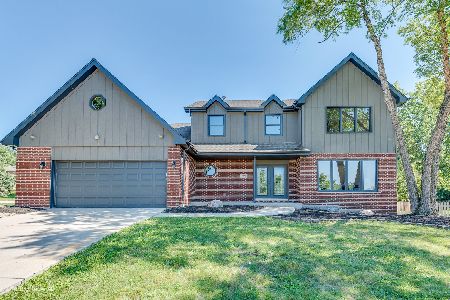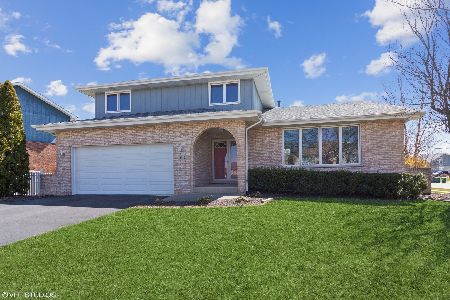704 Lisdowney Drive, Lockport, Illinois 60441
$405,000
|
Sold
|
|
| Status: | Closed |
| Sqft: | 3,292 |
| Cost/Sqft: | $123 |
| Beds: | 5 |
| Baths: | 3 |
| Year Built: | 1995 |
| Property Taxes: | $9,304 |
| Days On Market: | 1752 |
| Lot Size: | 0,29 |
Description
5 bedrooms * 3 baths * MAIN LEVEL BEDROOM * 5th BEDROOM FULL BATH AND LAUNDRY ROOM IN LOWER LEVEL WALK OUT BASEMENT. This OPEN CONCEPT home features a big beautiful eat in kitchen with plenty of cabinets, granite counters and a pantry! Massive Family Room with fireplace. Plenty of closet space in the 4 bedrooms upstairs-with 2 bedrooms having walk in closets and the Master Bedroom has 3 closets! New carpet, neutral paint, HWH 2020, water softener 2021, roof 2015, whole house speaker system. This is truly a well maintained home and has over 3200 square feet with a FULL unfinished BASEMENT for an additional 1673 sf of living space! Walking distance to Walsh School (D92) and parks. Minutes to Lockport Township High School (D205), Interstate I-355, Lockport Metra Station, Historic Downtown Lockport and Silver Cross Hospital. A perfect MOVE IN READY home in sought after Abbey Glen is waiting for it's new family!
Property Specifics
| Single Family | |
| — | |
| Traditional | |
| 1995 | |
| Full | |
| WINFIELD | |
| No | |
| 0.29 |
| Will | |
| Abbey Glen | |
| — / Not Applicable | |
| None | |
| Public | |
| Public Sewer | |
| 11041914 | |
| 1104132120170000 |
Nearby Schools
| NAME: | DISTRICT: | DISTANCE: | |
|---|---|---|---|
|
High School
Lockport Township High School |
205 | Not in DB | |
Property History
| DATE: | EVENT: | PRICE: | SOURCE: |
|---|---|---|---|
| 21 May, 2021 | Sold | $405,000 | MRED MLS |
| 12 Apr, 2021 | Under contract | $405,000 | MRED MLS |
| 2 Apr, 2021 | Listed for sale | $405,000 | MRED MLS |
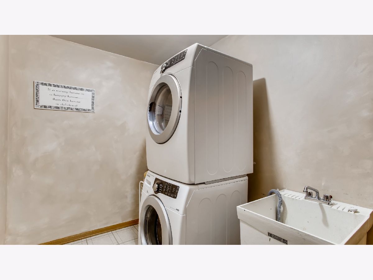
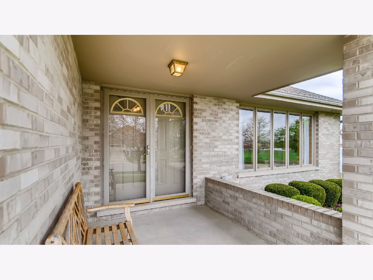
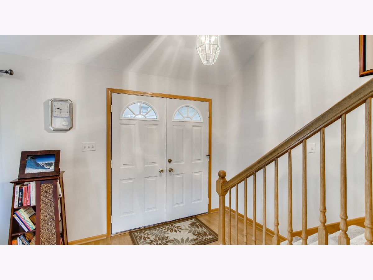
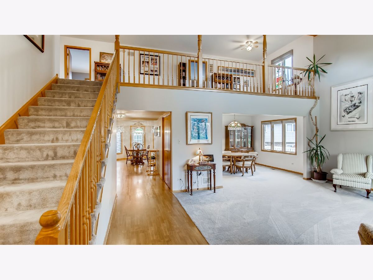
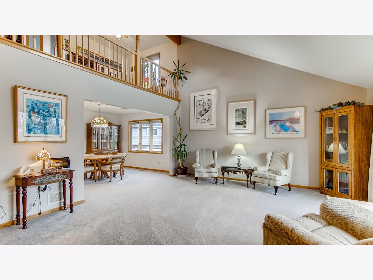
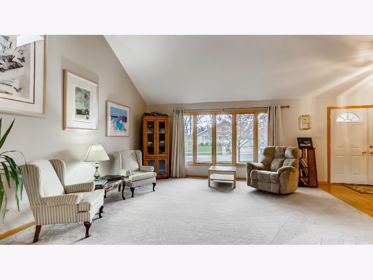
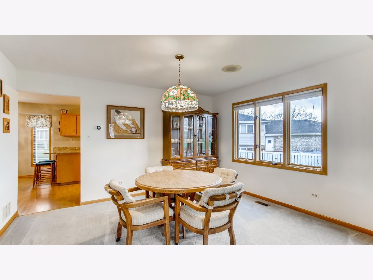
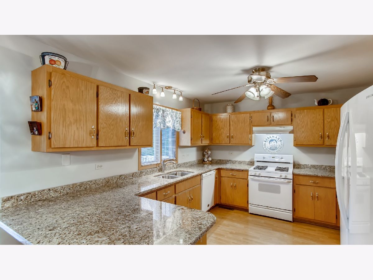
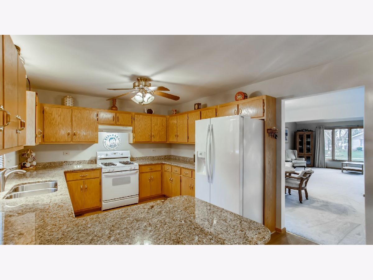
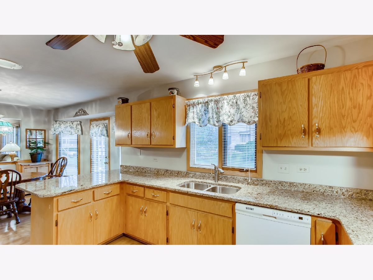
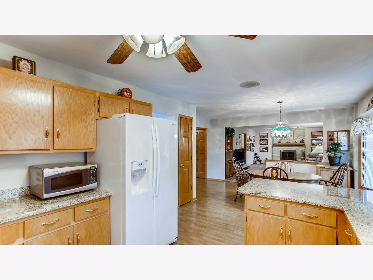
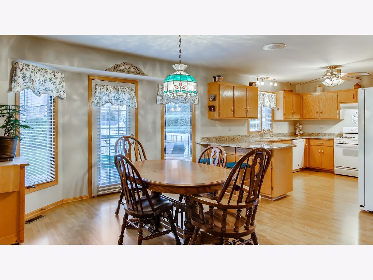
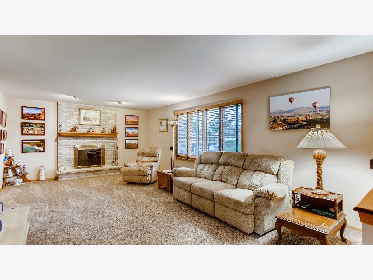
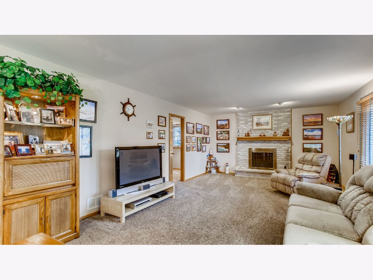
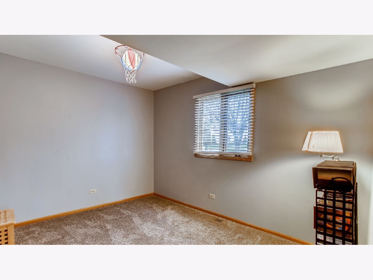
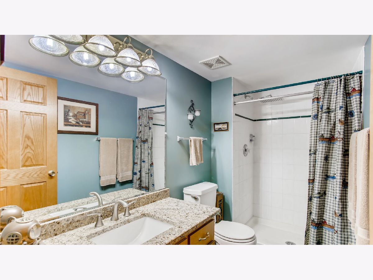
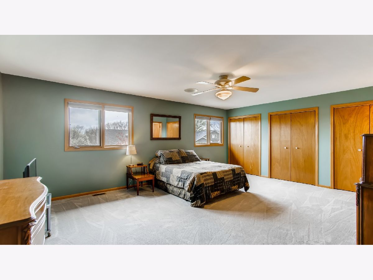
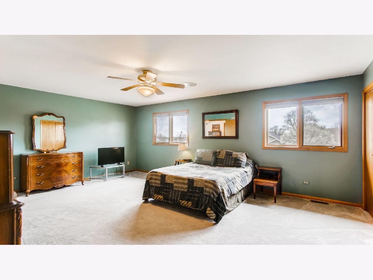
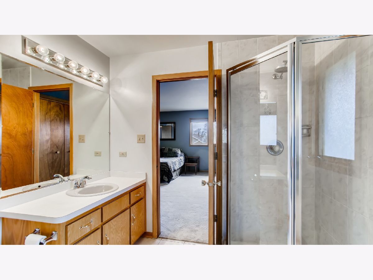
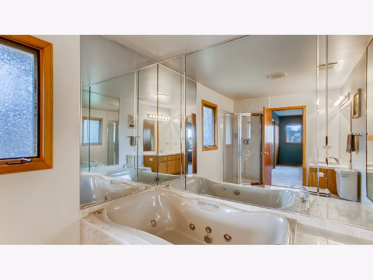
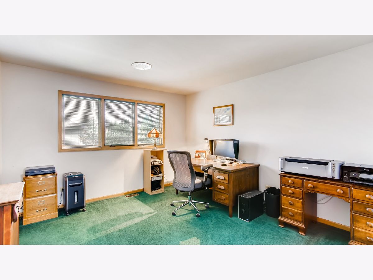
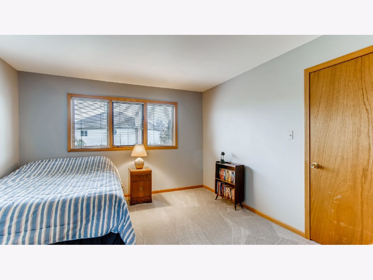
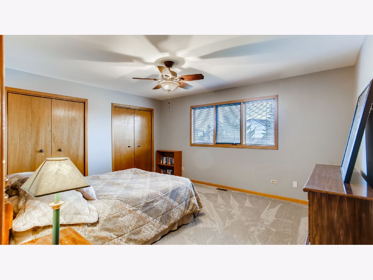
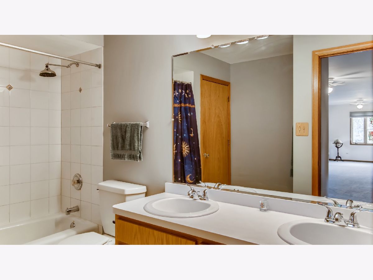
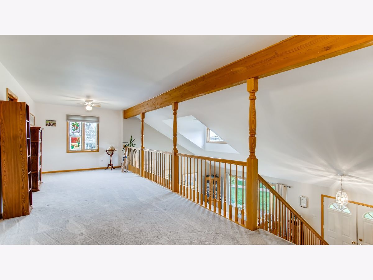
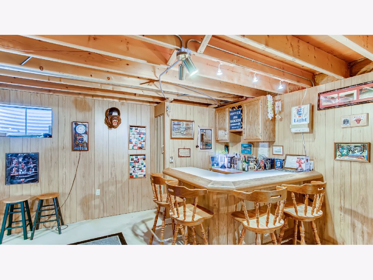
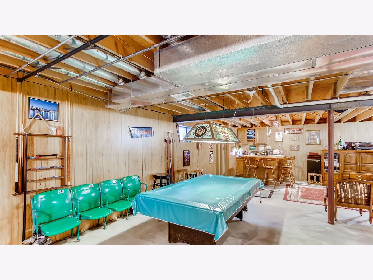
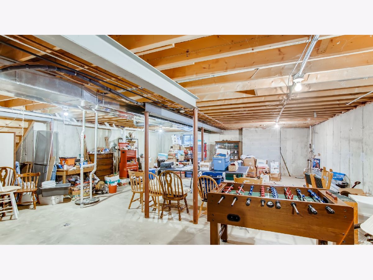
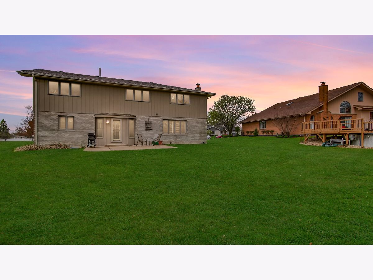
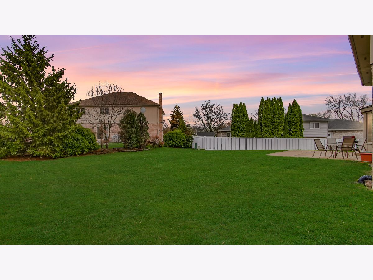
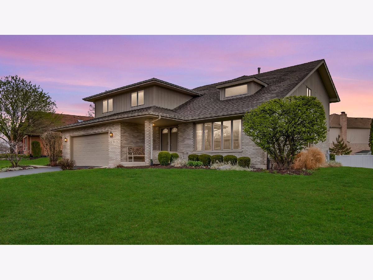
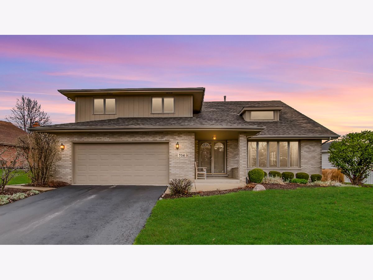
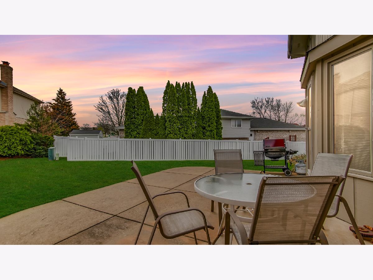
Room Specifics
Total Bedrooms: 5
Bedrooms Above Ground: 5
Bedrooms Below Ground: 0
Dimensions: —
Floor Type: Carpet
Dimensions: —
Floor Type: Carpet
Dimensions: —
Floor Type: Carpet
Dimensions: —
Floor Type: —
Full Bathrooms: 3
Bathroom Amenities: Whirlpool,Separate Shower,Double Sink
Bathroom in Basement: 0
Rooms: Bedroom 5,Loft,Foyer
Basement Description: Partially Finished,Unfinished
Other Specifics
| 2 | |
| Concrete Perimeter | |
| Asphalt | |
| Patio, Porch | |
| — | |
| 141X127X62X138 | |
| — | |
| Full | |
| Vaulted/Cathedral Ceilings, Skylight(s), Hardwood Floors, First Floor Bedroom, First Floor Laundry, First Floor Full Bath, Walk-In Closet(s), Open Floorplan, Some Carpeting, Drapes/Blinds, Granite Counters | |
| Range, Dishwasher, Refrigerator, Washer, Dryer, Range Hood, Water Softener Owned, Gas Oven, Range Hood | |
| Not in DB | |
| Park, Curbs, Sidewalks, Street Lights, Street Paved | |
| — | |
| — | |
| Wood Burning, Gas Starter |
Tax History
| Year | Property Taxes |
|---|---|
| 2021 | $9,304 |
Contact Agent
Nearby Similar Homes
Nearby Sold Comparables
Contact Agent
Listing Provided By
HomeSmart Realty Group

