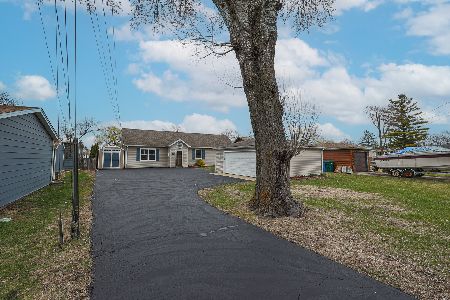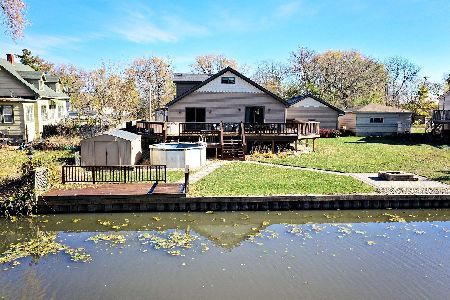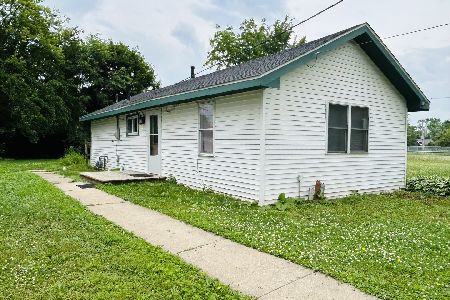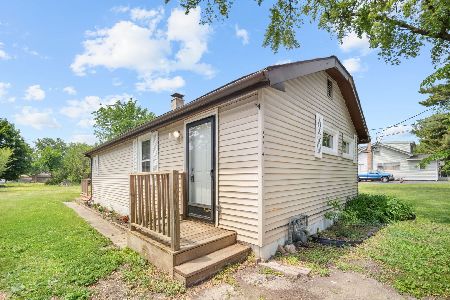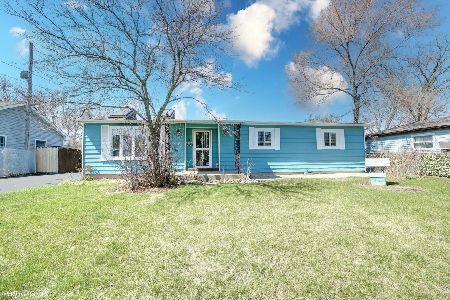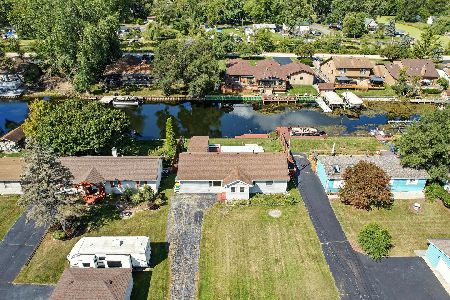704 Livingston Street, Mchenry, Illinois 60050
$235,000
|
Sold
|
|
| Status: | Closed |
| Sqft: | 1,094 |
| Cost/Sqft: | $215 |
| Beds: | 2 |
| Baths: | 1 |
| Year Built: | 1963 |
| Property Taxes: | $5,142 |
| Days On Market: | 1377 |
| Lot Size: | 0,00 |
Description
The House's mailing address is McHenry, but it's located in corporate Fox Lake in a nice neighborhood of waterfront channel homes a short boat ride off Pistakee lake. This wide open, newly painted ranch has new windows, vaulted ceilings, skylights, a ceiling fan and views out of a huge bay window with high end treatments and a new sliding glass door looking past the deck onto the water and dock. The kitchen has a large island, newer appliances, a wonderful view, and back door onto the deck. Hallway & bedrooms are newly carpeted. The guest room has a new window and new window treatment with large closet. The utility room has a stacked, front-loading washer & dryer. Bathroom has a spacious tub w/ tile surround, ceramic floor, vanity, and window looking out. The large master bedroom has a large closet, three new windows w/ new treatments, vaulted ceiling, and a fan. A sliding glass door allows access to an 8-person sunken Jacuzzi tub on the deck that is only 4 years old. Large driveway can fit at least 7 cars, boats or rv's, including a space behind a gate in the fenced in back yard. Spacious 2.5 car garage with electric and natural lighting. The front yard has birch trees, perennial gardens, and a patio. The Channel is wide and over 5' deep at the wall during boating season. The pier is spacious enough for a lounger and another boat to dock off besides the slip. There's still room enough along the steel wall for jet skis. The backyard has an aluminum/polycarbonate greenhouse along with a high raised garden next to it in a sunny spot. Perennial gardens and plenty of wildlife. Community water is provided by Prairie Path Water.
Property Specifics
| Single Family | |
| — | |
| — | |
| 1963 | |
| — | |
| — | |
| Yes | |
| — |
| Lake | |
| Round Hill | |
| — / Not Applicable | |
| — | |
| — | |
| — | |
| 11374512 | |
| 05043010560000 |
Nearby Schools
| NAME: | DISTRICT: | DISTANCE: | |
|---|---|---|---|
|
Grade School
Lotus School |
114 | — | |
|
Middle School
Stanton School |
114 | Not in DB | |
|
High School
Grant Community High School |
124 | Not in DB | |
Property History
| DATE: | EVENT: | PRICE: | SOURCE: |
|---|---|---|---|
| 23 Jun, 2020 | Sold | $210,000 | MRED MLS |
| 13 May, 2020 | Under contract | $219,900 | MRED MLS |
| — | Last price change | $229,000 | MRED MLS |
| 21 Feb, 2020 | Listed for sale | $229,000 | MRED MLS |
| 24 Jun, 2022 | Sold | $235,000 | MRED MLS |
| 15 Apr, 2022 | Under contract | $235,000 | MRED MLS |
| 13 Apr, 2022 | Listed for sale | $235,000 | MRED MLS |
| 23 May, 2025 | Sold | $320,000 | MRED MLS |
| 25 Apr, 2025 | Under contract | $329,000 | MRED MLS |
| 21 Apr, 2025 | Listed for sale | $329,000 | MRED MLS |
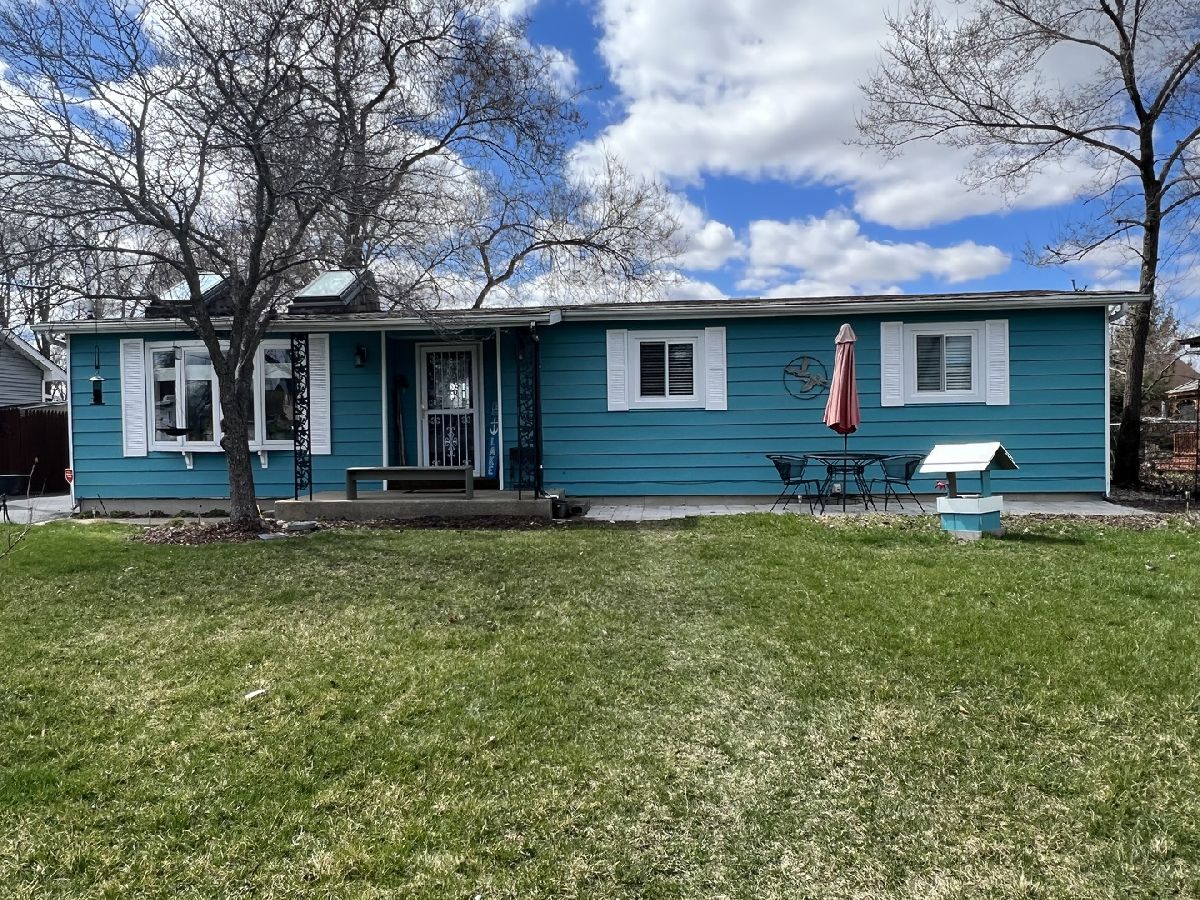



















Room Specifics
Total Bedrooms: 2
Bedrooms Above Ground: 2
Bedrooms Below Ground: 0
Dimensions: —
Floor Type: —
Full Bathrooms: 1
Bathroom Amenities: Soaking Tub
Bathroom in Basement: —
Rooms: —
Basement Description: None
Other Specifics
| 2 | |
| — | |
| Asphalt | |
| — | |
| — | |
| 69X139X69X142 | |
| — | |
| — | |
| — | |
| — | |
| Not in DB | |
| — | |
| — | |
| — | |
| — |
Tax History
| Year | Property Taxes |
|---|---|
| 2020 | $5,647 |
| 2022 | $5,142 |
| 2025 | $5,528 |
Contact Agent
Nearby Similar Homes
Nearby Sold Comparables
Contact Agent
Listing Provided By
Berg Properties

