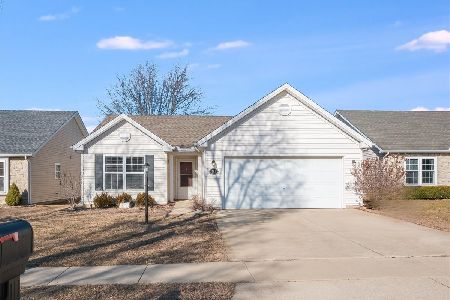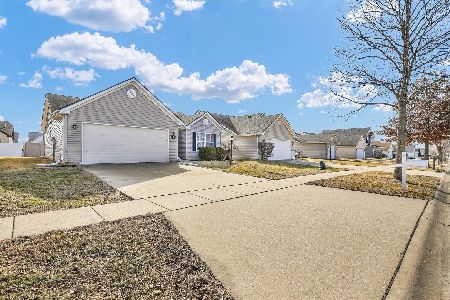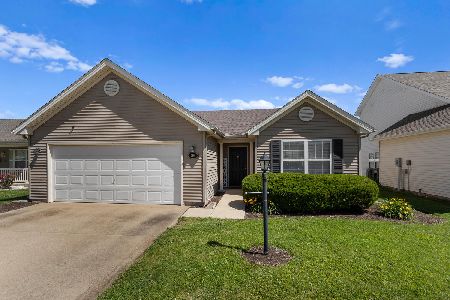704 Luria Lane, Champaign, Illinois 61822
$136,000
|
Sold
|
|
| Status: | Closed |
| Sqft: | 1,221 |
| Cost/Sqft: | $115 |
| Beds: | 2 |
| Baths: | 2 |
| Year Built: | — |
| Property Taxes: | $2,931 |
| Days On Market: | 2919 |
| Lot Size: | 0,12 |
Description
Light and bright and filled with charm this comfortable home is idea for gathering and entertaining. Warm wood laminate graces the entry hall, living area and master bedroom. The open floor plan with the soaring cathedral ceiling is a real focal point along with updated and fun light fixtures. You will love the kitchen with all the prep space and tastefully stained cabinets. Master suite has a nice sized walk in closet and full bath with new flooring. Washer and dryer stay and the large storage closet is great for all your things that need to be hidden away. Enjoy the warmer days on the oversized brick and concrete patio and the fully fenced yard makes it nice and private. The location is idea being close to bus stops, parks, and shopping! Come see for yourself all that this " lock and leave" home has to offer. WHERE HOME BEGINS!
Property Specifics
| Single Family | |
| — | |
| Ranch | |
| — | |
| None | |
| — | |
| No | |
| 0.12 |
| Champaign | |
| Ashland Park | |
| 40 / Annual | |
| Other | |
| Public | |
| Public Sewer | |
| 09854612 | |
| 411436112021 |
Nearby Schools
| NAME: | DISTRICT: | DISTANCE: | |
|---|---|---|---|
|
Grade School
Unit 4 School Of Choice Elementa |
4 | — | |
|
Middle School
Champaign Junior/middle Call Uni |
4 | Not in DB | |
|
High School
Central High School |
4 | Not in DB | |
Property History
| DATE: | EVENT: | PRICE: | SOURCE: |
|---|---|---|---|
| 5 Jul, 2011 | Sold | $126,700 | MRED MLS |
| 4 Jun, 2011 | Under contract | $128,900 | MRED MLS |
| — | Last price change | $129,900 | MRED MLS |
| 11 Mar, 2011 | Listed for sale | $0 | MRED MLS |
| 30 Oct, 2015 | Sold | $126,000 | MRED MLS |
| 4 Sep, 2015 | Under contract | $131,500 | MRED MLS |
| 26 Aug, 2015 | Listed for sale | $131,500 | MRED MLS |
| 24 Apr, 2018 | Sold | $136,000 | MRED MLS |
| 10 Mar, 2018 | Under contract | $140,000 | MRED MLS |
| 5 Mar, 2018 | Listed for sale | $140,000 | MRED MLS |
| 19 Jul, 2024 | Sold | $203,000 | MRED MLS |
| 4 Jun, 2024 | Under contract | $195,900 | MRED MLS |
| 1 Jun, 2024 | Listed for sale | $195,900 | MRED MLS |
Room Specifics
Total Bedrooms: 2
Bedrooms Above Ground: 2
Bedrooms Below Ground: 0
Dimensions: —
Floor Type: Carpet
Full Bathrooms: 2
Bathroom Amenities: —
Bathroom in Basement: 0
Rooms: No additional rooms
Basement Description: Slab
Other Specifics
| 2 | |
| — | |
| — | |
| Patio, Brick Paver Patio | |
| Fenced Yard | |
| 50 X 103 | |
| — | |
| Full | |
| Vaulted/Cathedral Ceilings, Wood Laminate Floors, First Floor Bedroom | |
| Range, Microwave, Dishwasher, Refrigerator, Washer, Dryer, Disposal | |
| Not in DB | |
| Sidewalks | |
| — | |
| — | |
| — |
Tax History
| Year | Property Taxes |
|---|---|
| 2011 | $2,846 |
| 2015 | $2,920 |
| 2018 | $2,931 |
| 2024 | $4,062 |
Contact Agent
Nearby Similar Homes
Nearby Sold Comparables
Contact Agent
Listing Provided By
Coldwell Banker The R.E. Group







