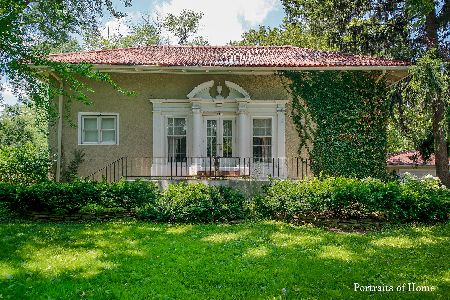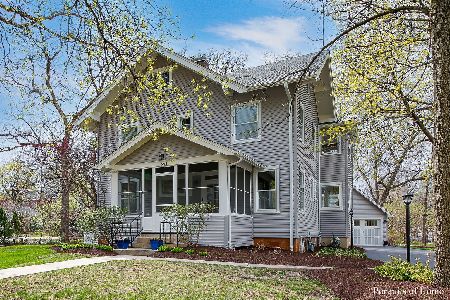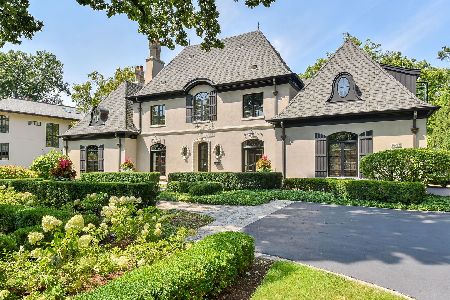704 Main Street, Glen Ellyn, Illinois 60137
$660,000
|
Sold
|
|
| Status: | Closed |
| Sqft: | 3,000 |
| Cost/Sqft: | $225 |
| Beds: | 5 |
| Baths: | 3 |
| Year Built: | 1902 |
| Property Taxes: | $17,180 |
| Days On Market: | 2445 |
| Lot Size: | 0,27 |
Description
*Sold while listed in the private network* Great curb appeal and fabulous in town location for this century old beauty with charming and character rich design and architectural details. Hardwood floors, stained, wide profile baseboards, tall ceilings, original staircase and newels, arched doorways, 4 panel stained oak doors, built in dining room cabinets and unique staircase/landing storage areas are all well preserved. Seamlessly blended with these design elements are updates to the kitchen (Amish cabinets, granite countertops and high end stainless appliances), updated baths, huge master bedroom addition w/vaulted ceilings, master bath and walk in closet plus a second floor laundry, newer windows in most of the home, 2 gas forced air furnaces and central air conditioning. Beautifully landscaped yard, 3 tier deck with sunset views and ideal "walk to" Village Downtown/Train, Schools (2 blocks to Forest Glen) and Lake Ellyn Festivities.
Property Specifics
| Single Family | |
| — | |
| Traditional | |
| 1902 | |
| Partial | |
| — | |
| No | |
| 0.27 |
| Du Page | |
| — | |
| 0 / Not Applicable | |
| None | |
| Lake Michigan | |
| Public Sewer, Sewer-Storm | |
| 10378638 | |
| 0511110021 |
Nearby Schools
| NAME: | DISTRICT: | DISTANCE: | |
|---|---|---|---|
|
Grade School
Forest Glen Elementary School |
41 | — | |
|
Middle School
Hadley Junior High School |
41 | Not in DB | |
|
High School
Glenbard West High School |
87 | Not in DB | |
Property History
| DATE: | EVENT: | PRICE: | SOURCE: |
|---|---|---|---|
| 29 May, 2019 | Sold | $660,000 | MRED MLS |
| 14 May, 2019 | Under contract | $675,000 | MRED MLS |
| 14 May, 2019 | Listed for sale | $675,000 | MRED MLS |
Room Specifics
Total Bedrooms: 5
Bedrooms Above Ground: 5
Bedrooms Below Ground: 0
Dimensions: —
Floor Type: Hardwood
Dimensions: —
Floor Type: Hardwood
Dimensions: —
Floor Type: Hardwood
Dimensions: —
Floor Type: —
Full Bathrooms: 3
Bathroom Amenities: Separate Shower,Soaking Tub
Bathroom in Basement: 0
Rooms: Bedroom 5,Eating Area,Recreation Room,Deck,Screened Porch,Exercise Room
Basement Description: Finished
Other Specifics
| 2 | |
| — | |
| Concrete | |
| — | |
| Corner Lot,Irregular Lot,Landscaped,Wooded,Mature Trees | |
| 66 X 146 X 79 X 162 | |
| Finished | |
| Full | |
| Vaulted/Cathedral Ceilings, Hardwood Floors, Second Floor Laundry, Walk-In Closet(s) | |
| — | |
| Not in DB | |
| Sidewalks, Street Lights, Street Paved | |
| — | |
| — | |
| Wood Burning |
Tax History
| Year | Property Taxes |
|---|---|
| 2019 | $17,180 |
Contact Agent
Nearby Similar Homes
Nearby Sold Comparables
Contact Agent
Listing Provided By
Baird & Warner













