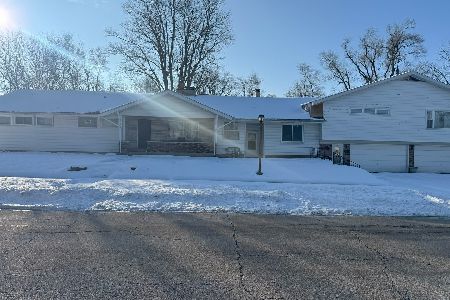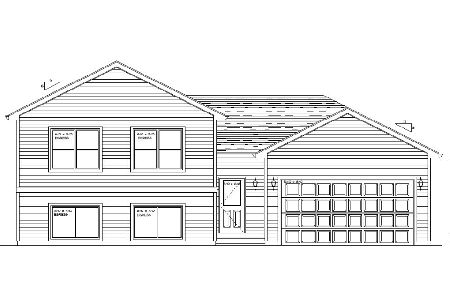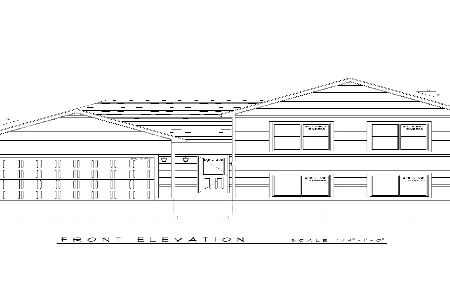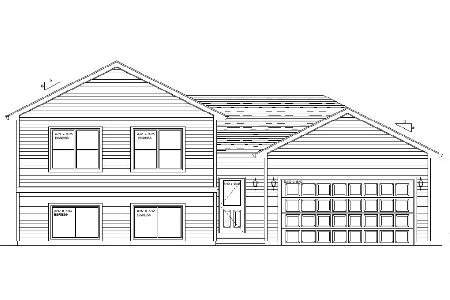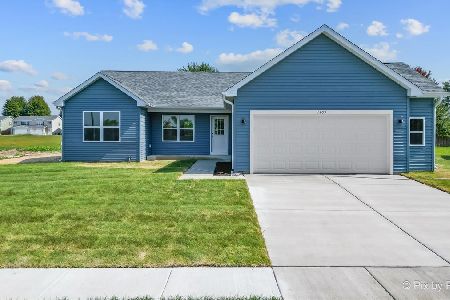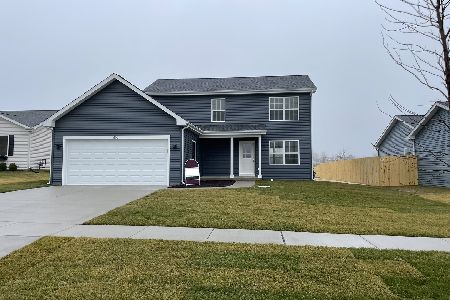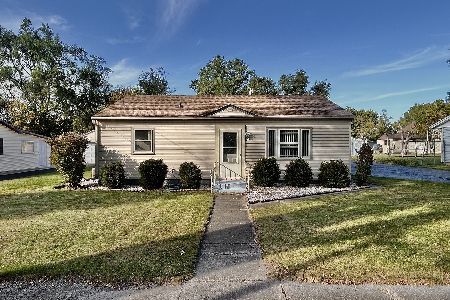704 Mckinley Street, Harvard, Illinois 60033
$235,000
|
Sold
|
|
| Status: | Closed |
| Sqft: | 4,947 |
| Cost/Sqft: | $53 |
| Beds: | 5 |
| Baths: | 5 |
| Year Built: | 1951 |
| Property Taxes: | $6,548 |
| Days On Market: | 3505 |
| Lot Size: | 0,50 |
Description
AMAZING AND UNIQUE! This home has so much to offer starting with an INDOOR POOL, 1 BEDROOM APARTMENT AND INLAW ARRANGEMENTS! The main home is a 3 bedroom, 2 bath home and boasts vaulted ceilings, 2 fireplaces, character galore, beamed ceilings and tons of closet/storage space. And did I mention the INDOOR POOL? Huge 40x50 Indoor Pool Room with 3-10 ft deep inground pool, diving board, pool table area, wet bar area, sitting areas. Also FULL Pool bathroom with 3 person shower and changing area. Great outdoor space with 2nd level deck, patio, storage shed and fully fenced in back yard. IN ADDITION a 1 Bedroom Apartment to rent out with Living Room/Dining Room, Kitchen, Full Bath and Bedroom. ALSO, a studio apartment/inlaw arrangements with full bathroom and kitchenette. 4 car garage and tons of parking space. All of this on a 1/2 acre lot.
Property Specifics
| Single Family | |
| — | |
| — | |
| 1951 | |
| Partial | |
| — | |
| No | |
| 0.5 |
| Mc Henry | |
| — | |
| 0 / Not Applicable | |
| None | |
| Public | |
| Public Sewer | |
| 09260806 | |
| 0135176003 |
Nearby Schools
| NAME: | DISTRICT: | DISTANCE: | |
|---|---|---|---|
|
Grade School
Richard D Crosby Elementary Scho |
50 | — | |
|
Middle School
Harvard Junior High School |
50 | Not in DB | |
|
High School
Harvard High School |
50 | Not in DB | |
Property History
| DATE: | EVENT: | PRICE: | SOURCE: |
|---|---|---|---|
| 2 Nov, 2016 | Sold | $235,000 | MRED MLS |
| 18 Jul, 2016 | Under contract | $259,900 | MRED MLS |
| 16 Jun, 2016 | Listed for sale | $259,900 | MRED MLS |
| 12 Dec, 2025 | Listed for sale | $253,000 | MRED MLS |
Room Specifics
Total Bedrooms: 5
Bedrooms Above Ground: 5
Bedrooms Below Ground: 0
Dimensions: —
Floor Type: Carpet
Dimensions: —
Floor Type: Carpet
Dimensions: —
Floor Type: Carpet
Dimensions: —
Floor Type: —
Full Bathrooms: 5
Bathroom Amenities: Whirlpool
Bathroom in Basement: 1
Rooms: Bedroom 5,Office,Kitchen,Foyer,Other Room
Basement Description: Partially Finished
Other Specifics
| 4 | |
| Concrete Perimeter | |
| Asphalt | |
| Deck, Patio, In Ground Pool, Storms/Screens | |
| — | |
| 165 X 132 | |
| — | |
| Full | |
| Bar-Wet, First Floor Bedroom, In-Law Arrangement, First Floor Laundry, Pool Indoors, First Floor Full Bath | |
| Range, Dishwasher, Refrigerator, Washer, Dryer | |
| Not in DB | |
| Sidewalks, Street Lights, Street Paved | |
| — | |
| — | |
| Wood Burning |
Tax History
| Year | Property Taxes |
|---|---|
| 2016 | $6,548 |
| 2025 | $9,205 |
Contact Agent
Nearby Similar Homes
Nearby Sold Comparables
Contact Agent
Listing Provided By
RE/MAX Plaza

