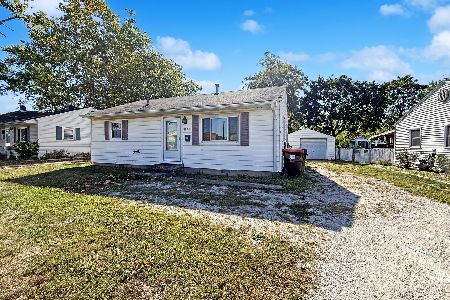704 Mikel Drive, Rantoul, Illinois 61866
$117,500
|
Sold
|
|
| Status: | Closed |
| Sqft: | 2,617 |
| Cost/Sqft: | $47 |
| Beds: | 4 |
| Baths: | 3 |
| Year Built: | 1976 |
| Property Taxes: | $0 |
| Days On Market: | 4550 |
| Lot Size: | 0,00 |
Description
This home is too well priced for what is offered! Move in condition! The main floor has a wide foyer, front living room, spacious eat-in-kitchen with all appliances, breakfast bar, ample cabinets, table area, dining room through an open window, and deck access overlooking the spacious fenced back yard with no back neighbors. There are 4 bedrooms on the 2nd level, one is a private master with NEW bath. Full bath and laundry shute in the hallway. The lower level has a family room with fireplace, laundry room, half bath, office area with storage, and crawl space access. MANY updates throughout. A list is available for serious buyers. The over sized 2 car attached garage has a bonus...a workshop! Pull down attic access is another bonus. Check out the pictures!
Property Specifics
| Single Family | |
| — | |
| Tri-Level | |
| 1976 | |
| None | |
| — | |
| No | |
| — |
| Champaign | |
| Eastlawn Subd | |
| — / — | |
| — | |
| Public | |
| Public Sewer | |
| 09466394 | |
| 140336305011 |
Nearby Schools
| NAME: | DISTRICT: | DISTANCE: | |
|---|---|---|---|
|
Grade School
Eastlawn Elementary School |
— | ||
|
Middle School
Eater |
Not in DB | ||
|
High School
Rantoul |
THSD | Not in DB | |
Property History
| DATE: | EVENT: | PRICE: | SOURCE: |
|---|---|---|---|
| 31 Oct, 2013 | Sold | $117,500 | MRED MLS |
| 21 Sep, 2013 | Under contract | $122,500 | MRED MLS |
| 16 Sep, 2013 | Listed for sale | $122,500 | MRED MLS |
Room Specifics
Total Bedrooms: 4
Bedrooms Above Ground: 4
Bedrooms Below Ground: 0
Dimensions: —
Floor Type: Carpet
Dimensions: —
Floor Type: Carpet
Dimensions: —
Floor Type: Carpet
Full Bathrooms: 3
Bathroom Amenities: —
Bathroom in Basement: —
Rooms: —
Basement Description: Crawl
Other Specifics
| 2.5 | |
| — | |
| — | |
| Deck, Porch | |
| Fenced Yard | |
| 88 X 120 | |
| — | |
| Full | |
| — | |
| Dishwasher, Disposal, Microwave, Range, Refrigerator | |
| Not in DB | |
| Sidewalks | |
| — | |
| — | |
| Wood Burning |
Tax History
| Year | Property Taxes |
|---|
Contact Agent
Nearby Similar Homes
Nearby Sold Comparables
Contact Agent
Listing Provided By
Coldwell Banker The R.E. Group






