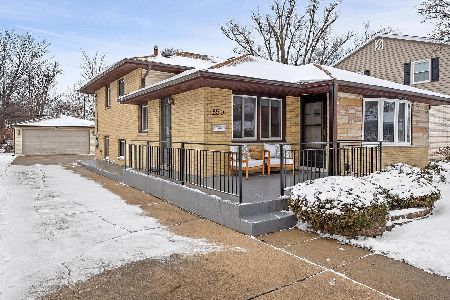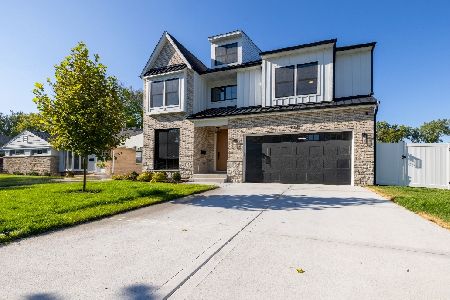704 Mitchell Avenue, Elmhurst, Illinois 60126
$670,000
|
Sold
|
|
| Status: | Closed |
| Sqft: | 2,641 |
| Cost/Sqft: | $261 |
| Beds: | 4 |
| Baths: | 4 |
| Year Built: | 1951 |
| Property Taxes: | $10,077 |
| Days On Market: | 3949 |
| Lot Size: | 0,00 |
Description
Transformed from a nondescript ranch to a fantastic expanded 2Sty open concept! It literally checks all the boxes: Open floor-plan, Quality construction, High level of finish, Elmhurst community & neighborhood lifestyle, award winning Lincoln G.S. & Bryan J.H. & York H.S., & abundance of kids and friendly neighbors. Walk to Parks & Prairie path, Spring Rd bars/restaurants or just hang in the yard, garden, & grill!
Property Specifics
| Single Family | |
| — | |
| Traditional | |
| 1951 | |
| Full | |
| — | |
| No | |
| — |
| Du Page | |
| — | |
| 0 / Not Applicable | |
| None | |
| Lake Michigan | |
| Sewer-Storm | |
| 08874246 | |
| 0611420021 |
Nearby Schools
| NAME: | DISTRICT: | DISTANCE: | |
|---|---|---|---|
|
Grade School
Lincoln Elementary School |
205 | — | |
|
Middle School
Bryan Middle School |
205 | Not in DB | |
|
High School
York Community High School |
205 | Not in DB | |
Property History
| DATE: | EVENT: | PRICE: | SOURCE: |
|---|---|---|---|
| 1 Aug, 2007 | Sold | $367,500 | MRED MLS |
| 14 Jun, 2007 | Under contract | $384,500 | MRED MLS |
| — | Last price change | $395,000 | MRED MLS |
| 16 Mar, 2007 | Listed for sale | $395,000 | MRED MLS |
| 30 Jun, 2015 | Sold | $670,000 | MRED MLS |
| 28 Apr, 2015 | Under contract | $688,000 | MRED MLS |
| — | Last price change | $700,000 | MRED MLS |
| 27 Mar, 2015 | Listed for sale | $700,000 | MRED MLS |
| 17 Sep, 2019 | Sold | $617,500 | MRED MLS |
| 25 Jul, 2019 | Under contract | $650,000 | MRED MLS |
| 14 Jun, 2019 | Listed for sale | $650,000 | MRED MLS |
Room Specifics
Total Bedrooms: 4
Bedrooms Above Ground: 4
Bedrooms Below Ground: 0
Dimensions: —
Floor Type: Carpet
Dimensions: —
Floor Type: Carpet
Dimensions: —
Floor Type: Carpet
Full Bathrooms: 4
Bathroom Amenities: Whirlpool,Separate Shower,Double Sink,Soaking Tub
Bathroom in Basement: 1
Rooms: Eating Area,Foyer,Mud Room,Office,Pantry,Recreation Room,Storage,Workshop
Basement Description: Finished,Exterior Access
Other Specifics
| 2 | |
| — | |
| Concrete | |
| — | |
| — | |
| 50 X 140 | |
| Pull Down Stair | |
| None | |
| Vaulted/Cathedral Ceilings, Skylight(s), Hardwood Floors, Solar Tubes/Light Tubes, Second Floor Laundry | |
| Range, Microwave, Dishwasher, Refrigerator, Washer, Dryer, Disposal, Stainless Steel Appliance(s) | |
| Not in DB | |
| Sidewalks, Street Lights, Street Paved | |
| — | |
| — | |
| — |
Tax History
| Year | Property Taxes |
|---|---|
| 2007 | $4,690 |
| 2015 | $10,077 |
| 2019 | $12,107 |
Contact Agent
Nearby Similar Homes
Nearby Sold Comparables
Contact Agent
Listing Provided By
@properties










