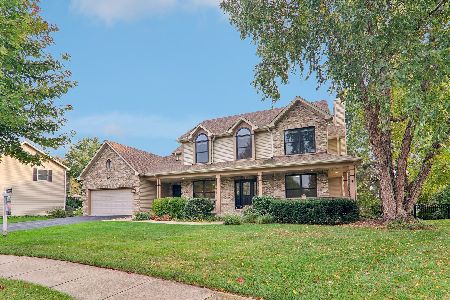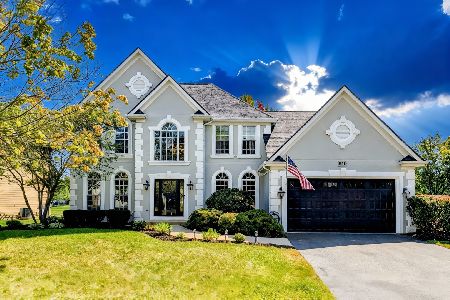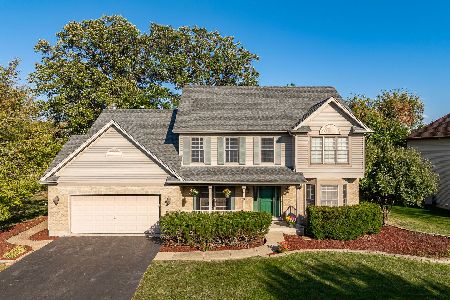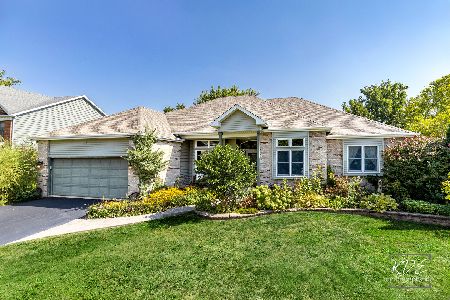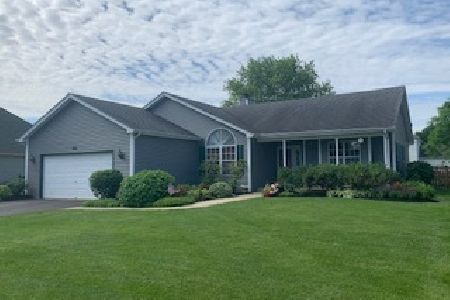704 Oak Crest Drive, North Aurora, Illinois 60542
$300,000
|
Sold
|
|
| Status: | Closed |
| Sqft: | 2,143 |
| Cost/Sqft: | $140 |
| Beds: | 4 |
| Baths: | 3 |
| Year Built: | 1994 |
| Property Taxes: | $7,436 |
| Days On Market: | 2336 |
| Lot Size: | 0,23 |
Description
So much is new in this home! Brand new A/C w/digital thermostat; kitchen renovated in 2019 with quartz countertops, SS appliances and farmhouse sink; new garage door and opener in 2018. Freshly painted throughout with modern colors. All white trim and white six panel doors. Hardwood flooring on lower level and wood laminate upstairs. Generous pantry in kitchen and an island with room for seating. Hard to find 1st floor master suite with heated floors in bathroom and jet spa tub for when you need to unwind. Huge walk-in closet with built-in organizers provides more than enough room for his and hers. Brick fireplace for those quiet nights in front of the fire. Finished basement with 5th bedroom and rough-in for 3rd full bathroom. Pool has been well maintained with pump and filter replaced in 2018. Close to I-88, shopping, parks, schools and metra.
Property Specifics
| Single Family | |
| — | |
| — | |
| 1994 | |
| Full | |
| — | |
| No | |
| 0.23 |
| Kane | |
| Fox Valley Country Club Estates | |
| 0 / Not Applicable | |
| None | |
| Public | |
| Public Sewer | |
| 10429467 | |
| 1234228008 |
Nearby Schools
| NAME: | DISTRICT: | DISTANCE: | |
|---|---|---|---|
|
Grade School
Schneider Elementary School |
129 | — | |
|
Middle School
Herget Middle School |
129 | Not in DB | |
|
High School
West Aurora High School |
129 | Not in DB | |
Property History
| DATE: | EVENT: | PRICE: | SOURCE: |
|---|---|---|---|
| 28 May, 2015 | Sold | $244,000 | MRED MLS |
| 27 Mar, 2015 | Under contract | $244,000 | MRED MLS |
| 6 Mar, 2015 | Listed for sale | $244,000 | MRED MLS |
| 15 Aug, 2019 | Sold | $300,000 | MRED MLS |
| 30 Jun, 2019 | Under contract | $300,000 | MRED MLS |
| 25 Jun, 2019 | Listed for sale | $300,000 | MRED MLS |
Room Specifics
Total Bedrooms: 5
Bedrooms Above Ground: 4
Bedrooms Below Ground: 1
Dimensions: —
Floor Type: Wood Laminate
Dimensions: —
Floor Type: Wood Laminate
Dimensions: —
Floor Type: Wood Laminate
Dimensions: —
Floor Type: —
Full Bathrooms: 3
Bathroom Amenities: Whirlpool
Bathroom in Basement: 0
Rooms: Bedroom 5,Recreation Room
Basement Description: Partially Finished
Other Specifics
| 2 | |
| — | |
| Asphalt | |
| Deck, Porch, Above Ground Pool | |
| Fenced Yard | |
| 81X125 | |
| — | |
| Full | |
| Hardwood Floors, Heated Floors, First Floor Bedroom, First Floor Laundry, Walk-In Closet(s) | |
| Range, Microwave, Dishwasher, Refrigerator, Washer, Dryer, Disposal, Stainless Steel Appliance(s) | |
| Not in DB | |
| — | |
| — | |
| — | |
| Gas Starter |
Tax History
| Year | Property Taxes |
|---|---|
| 2015 | $6,900 |
| 2019 | $7,436 |
Contact Agent
Nearby Similar Homes
Nearby Sold Comparables
Contact Agent
Listing Provided By
Baird & Warner - Geneva

