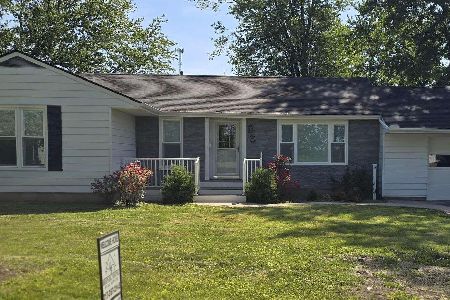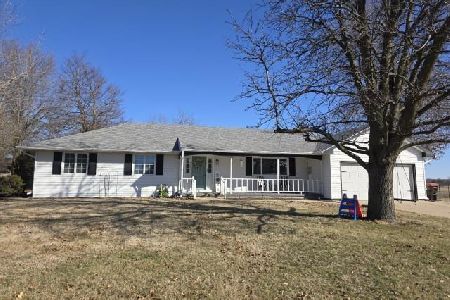704 Orchard Lane, Carthage, Illinois 62321
$184,900
|
Sold
|
|
| Status: | Closed |
| Sqft: | 1,152 |
| Cost/Sqft: | $161 |
| Beds: | 4 |
| Baths: | 1 |
| Year Built: | 1976 |
| Property Taxes: | $3,039 |
| Days On Market: | 136 |
| Lot Size: | 0,72 |
Description
Looking for your entertainment oasis? This 4 bedroom home may be the place for you. The main level of the home offers a kitchen, dining room, living room, entry foyer, bathroom, 3 bedrooms, and a sunroom. Find additional L-shaped family room with fireplace in the basement along with another bedroom and a very large laundry and utility room. The yard is beautifully landscaped along with back deck, covered patio and porch, and a gazebo with a firepit. Enter the parcel on a concrete driveway which leads up to a 3 car garage, measuring 24'x32'.
Property Specifics
| Single Family | |
| — | |
| — | |
| 1976 | |
| — | |
| — | |
| No | |
| 0.72 |
| Hancock | |
| — | |
| 0 / Not Applicable | |
| — | |
| — | |
| — | |
| 12353211 | |
| 13-18-907-000 |
Nearby Schools
| NAME: | DISTRICT: | DISTANCE: | |
|---|---|---|---|
|
Grade School
Carthage |
— | ||
|
High School
Illini West |
Not in DB | ||
Property History
| DATE: | EVENT: | PRICE: | SOURCE: |
|---|---|---|---|
| 16 Jun, 2025 | Sold | $184,900 | MRED MLS |
| — | Last price change | $184,900 | MRED MLS |
| 28 Apr, 2025 | Listed for sale | $184,900 | MRED MLS |
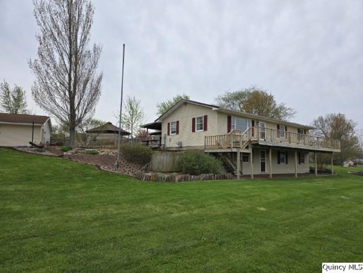
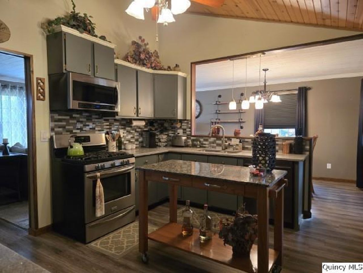
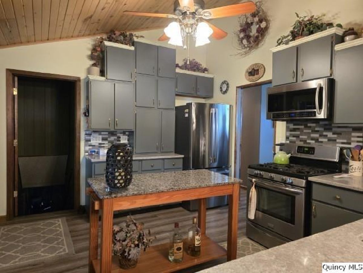
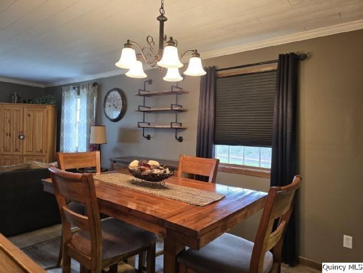
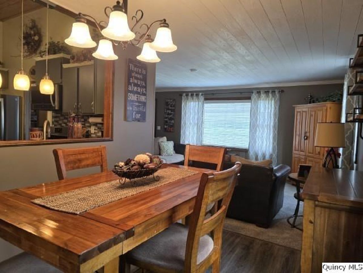
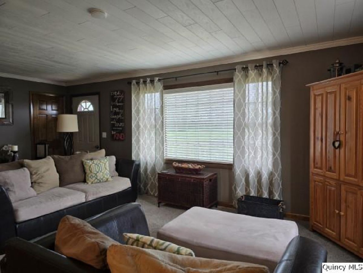
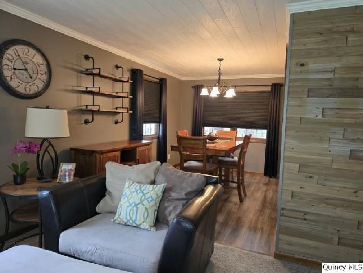
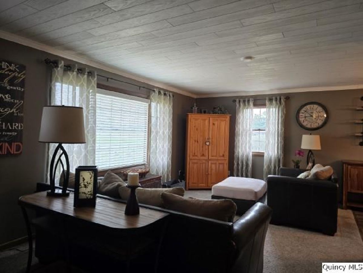
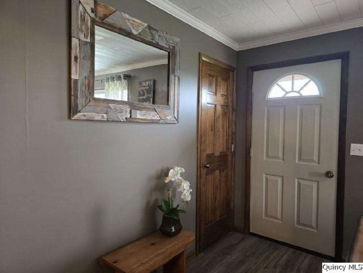
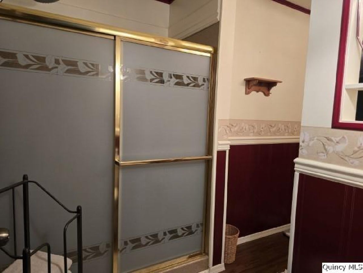
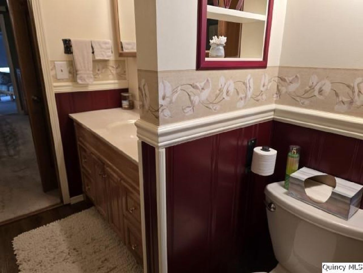
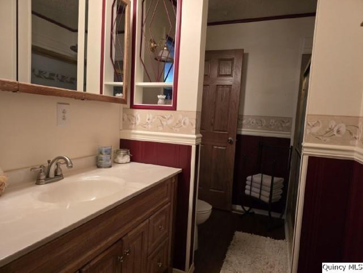
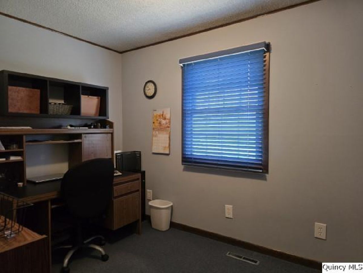
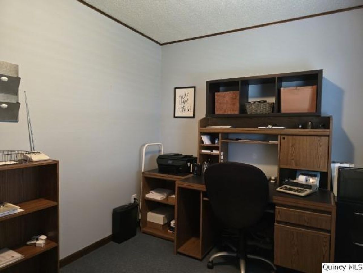
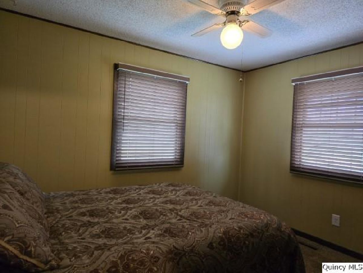
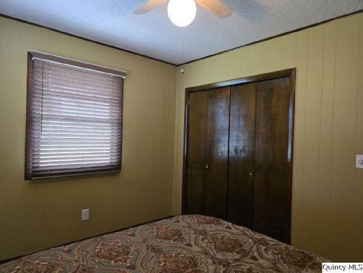
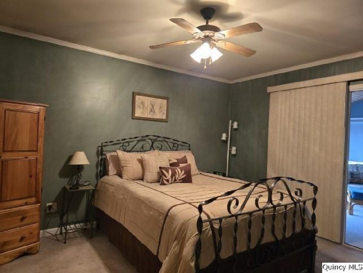
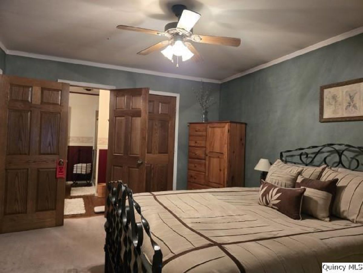
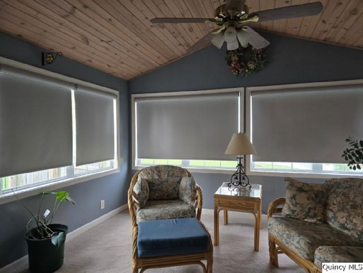
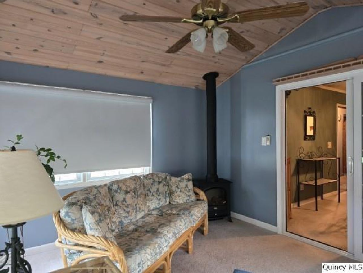
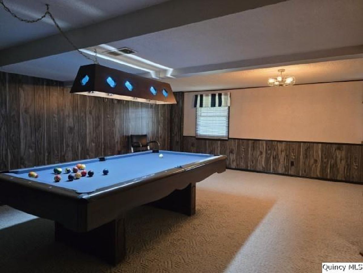
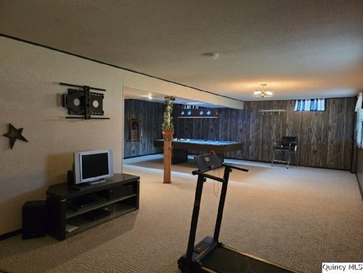
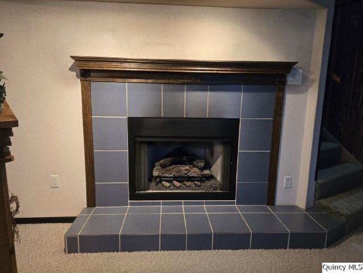
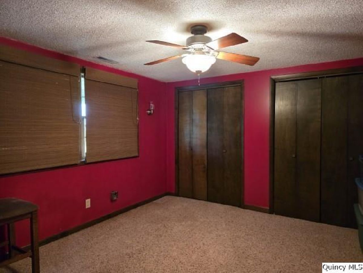
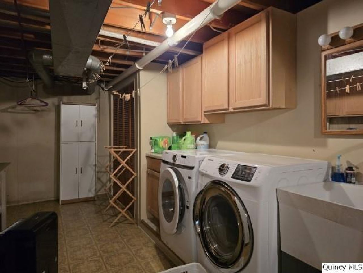
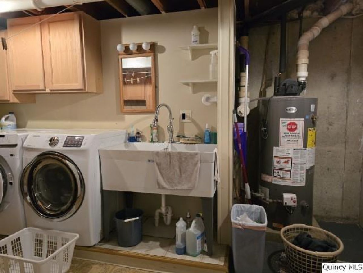
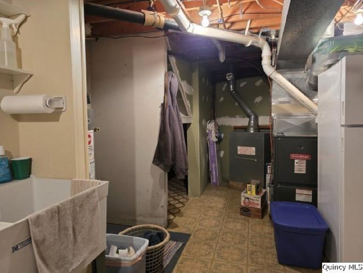
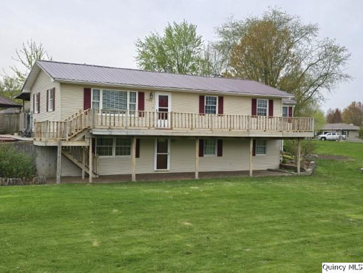
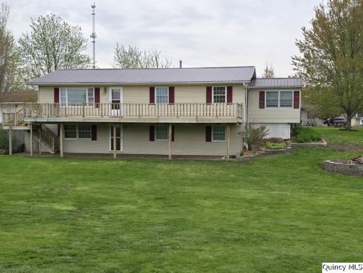
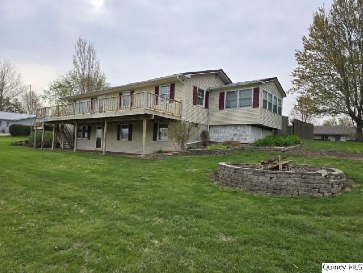
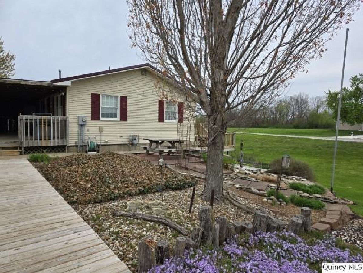
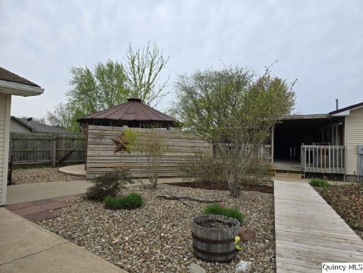
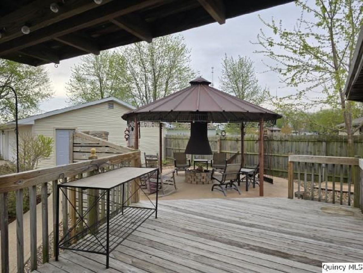
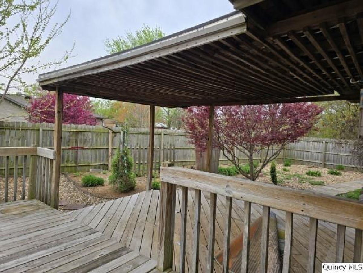
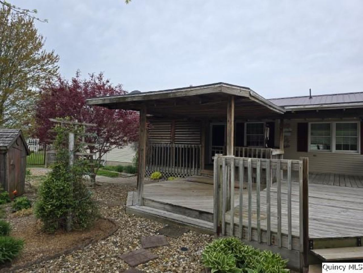
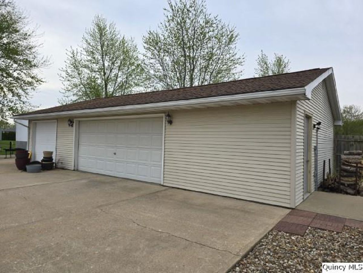
Room Specifics
Total Bedrooms: 4
Bedrooms Above Ground: 4
Bedrooms Below Ground: 0
Dimensions: —
Floor Type: —
Dimensions: —
Floor Type: —
Dimensions: —
Floor Type: —
Full Bathrooms: 1
Bathroom Amenities: —
Bathroom in Basement: —
Rooms: —
Basement Description: —
Other Specifics
| 3 | |
| — | |
| — | |
| — | |
| — | |
| 103.37X142.5X338.7X268.9 | |
| — | |
| — | |
| — | |
| — | |
| Not in DB | |
| — | |
| — | |
| — | |
| — |
Tax History
| Year | Property Taxes |
|---|---|
| 2025 | $3,039 |
Contact Agent
Nearby Similar Homes
Nearby Sold Comparables
Contact Agent
Listing Provided By
Brenda Young Real Estate


