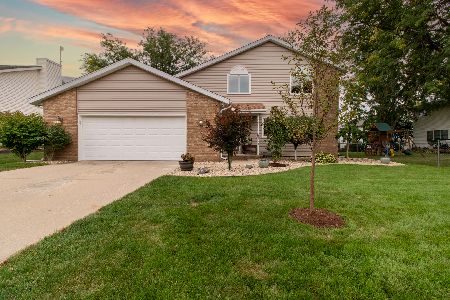704 Phaeton, Normal, Illinois 61761
$160,000
|
Sold
|
|
| Status: | Closed |
| Sqft: | 1,290 |
| Cost/Sqft: | $126 |
| Beds: | 3 |
| Baths: | 2 |
| Year Built: | 1991 |
| Property Taxes: | $3,140 |
| Days On Market: | 6075 |
| Lot Size: | 0,00 |
Description
Extra large lot with mature trees in Carriage Hills Subdivision. Open floor plan with spacious living room with cathedral ceilings. Dining room has sliding glass doors that lead to the deck. Eat-in kitchen with ample cabinets for storage. Large master with private bath. Two additional bedrooms and full bathroom up. Walk-out lower level includes a family room with wood-burning fireplace and plenty of room for recreation. Utility room has rough-in for bath. Oversized garage with shelving.
Property Specifics
| Single Family | |
| — | |
| Bi-Level | |
| 1991 | |
| None | |
| — | |
| No | |
| — |
| Mc Lean | |
| Carriage Hills | |
| — / Not Applicable | |
| — | |
| Public | |
| Public Sewer | |
| 10190385 | |
| 311422128003 |
Nearby Schools
| NAME: | DISTRICT: | DISTANCE: | |
|---|---|---|---|
|
Grade School
Prairieland Elementary |
5 | — | |
|
Middle School
Parkside Jr High |
5 | Not in DB | |
|
High School
Normal Community West High Schoo |
5 | Not in DB | |
Property History
| DATE: | EVENT: | PRICE: | SOURCE: |
|---|---|---|---|
| 4 Sep, 2009 | Sold | $160,000 | MRED MLS |
| 20 Jul, 2009 | Under contract | $162,900 | MRED MLS |
| 4 Jun, 2009 | Listed for sale | $164,900 | MRED MLS |
| 24 Jun, 2016 | Sold | $158,000 | MRED MLS |
| 15 May, 2016 | Under contract | $159,900 | MRED MLS |
| 4 Mar, 2016 | Listed for sale | $164,900 | MRED MLS |
| 20 Sep, 2018 | Sold | $163,000 | MRED MLS |
| 5 Aug, 2018 | Under contract | $167,200 | MRED MLS |
| 12 Jul, 2018 | Listed for sale | $168,700 | MRED MLS |
Room Specifics
Total Bedrooms: 3
Bedrooms Above Ground: 3
Bedrooms Below Ground: 0
Dimensions: —
Floor Type: Carpet
Dimensions: —
Floor Type: Carpet
Full Bathrooms: 2
Bathroom Amenities: —
Bathroom in Basement: —
Rooms: Foyer
Basement Description: Finished,Bathroom Rough-In
Other Specifics
| 2 | |
| — | |
| — | |
| Patio, Deck | |
| Mature Trees,Landscaped | |
| 70X160 | |
| — | |
| Full | |
| First Floor Full Bath, Vaulted/Cathedral Ceilings | |
| Dishwasher, Refrigerator, Range | |
| Not in DB | |
| — | |
| — | |
| — | |
| Wood Burning, Attached Fireplace Doors/Screen |
Tax History
| Year | Property Taxes |
|---|---|
| 2009 | $3,140 |
| 2016 | $3,470 |
| 2018 | $3,664 |
Contact Agent
Nearby Similar Homes
Nearby Sold Comparables
Contact Agent
Listing Provided By
Coldwell Banker The Real Estate Group










