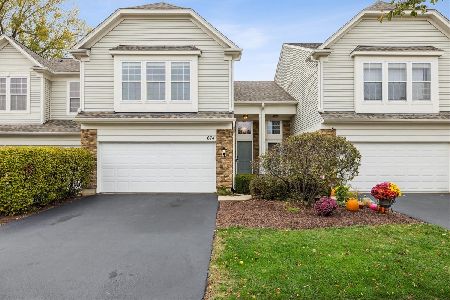704 Pointe Drive, Crystal Lake, Illinois 60014
$158,000
|
Sold
|
|
| Status: | Closed |
| Sqft: | 1,490 |
| Cost/Sqft: | $114 |
| Beds: | 3 |
| Baths: | 3 |
| Year Built: | 2005 |
| Property Taxes: | $4,257 |
| Days On Market: | 3450 |
| Lot Size: | 0,00 |
Description
Pulte built private end unit unit on cul-de-sac backing to private open space. Completely turn key town home, walking distance to Three Oaks recreational park, metra train station, restaurants and shopping. Step into this 2 story foyer that overlooks an open family room and leads into a beautiful eat-in kitchen with 42" maple glazed cabinets with granite counters, ss appliance and walk in pantry. Spacious master bedroom with sitting area, private bath and walk-in closet. Gracious room sizes, 2nd floor laundry, white trim package, 2 car garage and patio for entertaining. Beautifully maintained. Low HOA and taxes!
Property Specifics
| Condos/Townhomes | |
| 2 | |
| — | |
| 2005 | |
| None | |
| ETHAN | |
| No | |
| — |
| Mc Henry | |
| Lakeside Pointe | |
| 171 / Monthly | |
| Insurance,Lawn Care,Snow Removal | |
| Public | |
| Public Sewer | |
| 09238036 | |
| 1910106009 |
Nearby Schools
| NAME: | DISTRICT: | DISTANCE: | |
|---|---|---|---|
|
Grade School
Canterbury Elementary School |
47 | — | |
|
Middle School
Hannah Beardsley Middle School |
47 | Not in DB | |
|
High School
Crystal Lake Central High School |
155 | Not in DB | |
Property History
| DATE: | EVENT: | PRICE: | SOURCE: |
|---|---|---|---|
| 28 Aug, 2014 | Sold | $123,900 | MRED MLS |
| 8 Aug, 2014 | Under contract | $123,900 | MRED MLS |
| 28 Jul, 2014 | Listed for sale | $123,900 | MRED MLS |
| 29 Jul, 2016 | Sold | $158,000 | MRED MLS |
| 8 Jun, 2016 | Under contract | $169,900 | MRED MLS |
| 26 May, 2016 | Listed for sale | $169,900 | MRED MLS |
Room Specifics
Total Bedrooms: 3
Bedrooms Above Ground: 3
Bedrooms Below Ground: 0
Dimensions: —
Floor Type: Carpet
Dimensions: —
Floor Type: Carpet
Full Bathrooms: 3
Bathroom Amenities: —
Bathroom in Basement: 0
Rooms: Eating Area
Basement Description: None
Other Specifics
| 2 | |
| — | |
| Asphalt | |
| Patio, End Unit | |
| Cul-De-Sac | |
| COMMON | |
| — | |
| Full | |
| — | |
| Range, Microwave, Dishwasher, Refrigerator, Washer, Dryer, Disposal, Stainless Steel Appliance(s) | |
| Not in DB | |
| — | |
| — | |
| — | |
| — |
Tax History
| Year | Property Taxes |
|---|---|
| 2014 | $4,130 |
| 2016 | $4,257 |
Contact Agent
Nearby Similar Homes
Nearby Sold Comparables
Contact Agent
Listing Provided By
RE/MAX Unlimited Northwest




