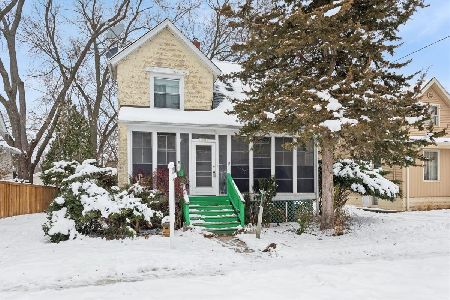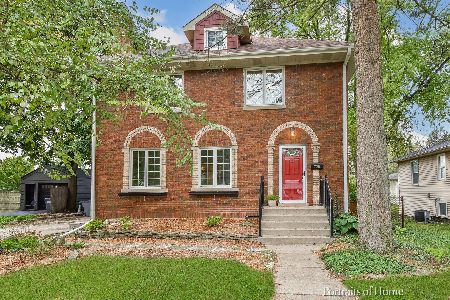704 President Street, Wheaton, Illinois 60187
$287,500
|
Sold
|
|
| Status: | Closed |
| Sqft: | 1,275 |
| Cost/Sqft: | $235 |
| Beds: | 3 |
| Baths: | 2 |
| Year Built: | 1950 |
| Property Taxes: | $4,960 |
| Days On Market: | 3634 |
| Lot Size: | 0,20 |
Description
Adorable cape cod within walking distance to the train station, Wheaton College, and the Illinois Prairie Path. Walk up the brick paver walkway, and enter in to a light and bright experience with classic features including a fireplace with gas logs, flanked by built-in book shelves; hardwood floors throughout; dining area with large window overlooking the backyard; functional kitchen with all appliances and extra counter space w/island/peninsula; 1st floor bedroom; master bedroom with ample closet space and storage space in the dormer which runs the entire length of the front of the home; large 2nd bedroom w/windows on 3 sides; skylight in full bath; full basement with office and loads of storage; newer hvac and roof; french doors off the back of the home open up onto a 3 season porch where you can enjoy meals on those warm summer evenings; 1.5 car garage; private backyard; extremely clean and well maintained; come see today!
Property Specifics
| Single Family | |
| — | |
| Cape Cod | |
| 1950 | |
| Full | |
| — | |
| No | |
| 0.2 |
| Du Page | |
| — | |
| 0 / Not Applicable | |
| None | |
| Lake Michigan | |
| Public Sewer | |
| 09134164 | |
| 0516214014 |
Nearby Schools
| NAME: | DISTRICT: | DISTANCE: | |
|---|---|---|---|
|
Grade School
Longfellow Elementary School |
200 | — | |
|
Middle School
Franklin Middle School |
200 | Not in DB | |
|
High School
Wheaton North High School |
200 | Not in DB | |
Property History
| DATE: | EVENT: | PRICE: | SOURCE: |
|---|---|---|---|
| 19 Apr, 2016 | Sold | $287,500 | MRED MLS |
| 28 Feb, 2016 | Under contract | $299,900 | MRED MLS |
| 8 Feb, 2016 | Listed for sale | $299,900 | MRED MLS |
Room Specifics
Total Bedrooms: 3
Bedrooms Above Ground: 3
Bedrooms Below Ground: 0
Dimensions: —
Floor Type: Hardwood
Dimensions: —
Floor Type: Hardwood
Full Bathrooms: 2
Bathroom Amenities: —
Bathroom in Basement: 0
Rooms: Office
Basement Description: Partially Finished
Other Specifics
| 1 | |
| Concrete Perimeter | |
| Asphalt | |
| Deck, Porch Screened, Storms/Screens | |
| Landscaped | |
| 138X62X138X62 | |
| Dormer | |
| None | |
| Skylight(s), Hardwood Floors, First Floor Bedroom | |
| Range, Dishwasher, Refrigerator, Washer, Dryer | |
| Not in DB | |
| Sidewalks, Street Lights, Street Paved | |
| — | |
| — | |
| Gas Log, Gas Starter |
Tax History
| Year | Property Taxes |
|---|---|
| 2016 | $4,960 |
Contact Agent
Nearby Similar Homes
Nearby Sold Comparables
Contact Agent
Listing Provided By
Realty Executives Premiere








