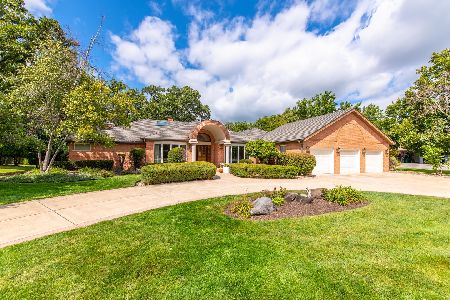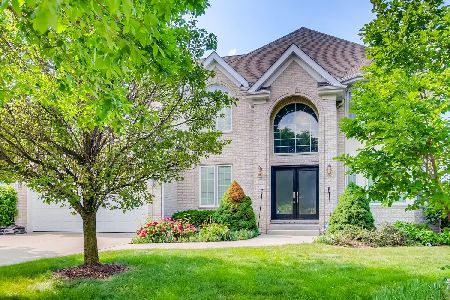704 Reserve Lane, Joliet, Illinois 60431
$357,500
|
Sold
|
|
| Status: | Closed |
| Sqft: | 2,652 |
| Cost/Sqft: | $136 |
| Beds: | 5 |
| Baths: | 3 |
| Year Built: | 2001 |
| Property Taxes: | $10,210 |
| Days On Market: | 3122 |
| Lot Size: | 0,26 |
Description
Enjoy the tranquil views of the pond from this custom built 5 bdr,3 bath home. This home features an open floor plan w/ hardwood floors and first floor master suite w/tray ceiling ,luxury bath w/whirlpool tub and separate shower,walk-in closet and private access to deck, 2 story foyer,formal dining rm,great rm w/fireplace and cathedral ceiling,large eat-in kitchen w/double oven,cook top stove,breakfast bar, granite counters,first floor office or bdr 5 w/ adjoining full bath would be ideal for in law arrangement,first floor laundry, additional bedrooms are generously sized.Full look out basement w/rough -in for bath ready to be finished for additional room, security system,water softener and newer furnace, conveniently located in Wooded Creek subdivision. Must see!
Property Specifics
| Single Family | |
| — | |
| Traditional | |
| 2001 | |
| Full | |
| — | |
| Yes | |
| 0.26 |
| Will | |
| Wooded Creek | |
| 135 / Quarterly | |
| Other | |
| Public | |
| Public Sewer | |
| 09689090 | |
| 0506111080030000 |
Property History
| DATE: | EVENT: | PRICE: | SOURCE: |
|---|---|---|---|
| 10 Jan, 2018 | Sold | $357,500 | MRED MLS |
| 14 Nov, 2017 | Under contract | $359,900 | MRED MLS |
| — | Last price change | $364,900 | MRED MLS |
| 13 Jul, 2017 | Listed for sale | $385,000 | MRED MLS |
Room Specifics
Total Bedrooms: 5
Bedrooms Above Ground: 5
Bedrooms Below Ground: 0
Dimensions: —
Floor Type: Carpet
Dimensions: —
Floor Type: Carpet
Dimensions: —
Floor Type: Carpet
Dimensions: —
Floor Type: —
Full Bathrooms: 3
Bathroom Amenities: Whirlpool,Separate Shower,Double Sink
Bathroom in Basement: 0
Rooms: Bedroom 5,Eating Area
Basement Description: Unfinished,Bathroom Rough-In
Other Specifics
| 2 | |
| Concrete Perimeter | |
| — | |
| Deck, Storms/Screens | |
| Landscaped,Pond(s),Water View | |
| 46X57X251X53X212 | |
| Unfinished | |
| Full | |
| Vaulted/Cathedral Ceilings, Skylight(s), Hardwood Floors, First Floor Bedroom, First Floor Laundry, First Floor Full Bath | |
| Double Oven, Microwave, Dishwasher, Refrigerator, Disposal, Cooktop | |
| Not in DB | |
| Sidewalks, Street Lights, Street Paved | |
| — | |
| — | |
| Attached Fireplace Doors/Screen, Gas Log |
Tax History
| Year | Property Taxes |
|---|---|
| 2018 | $10,210 |
Contact Agent
Nearby Similar Homes
Nearby Sold Comparables
Contact Agent
Listing Provided By
Michele Morris Realty






