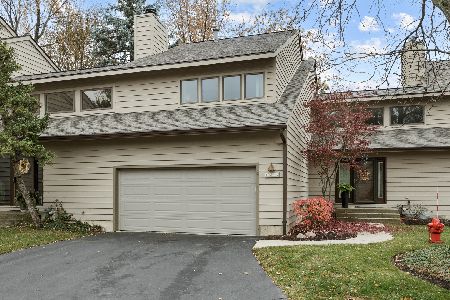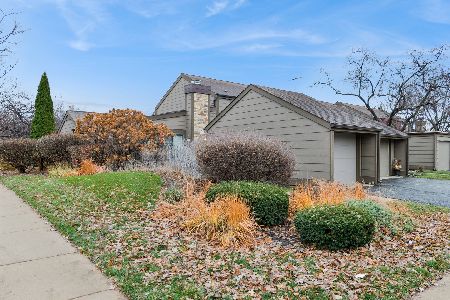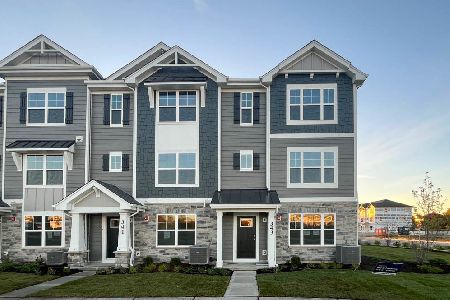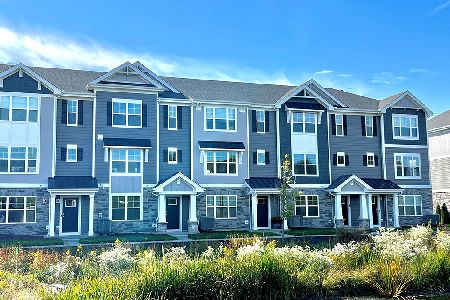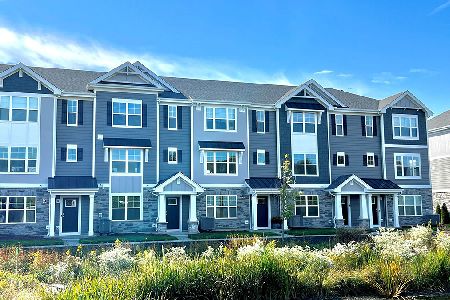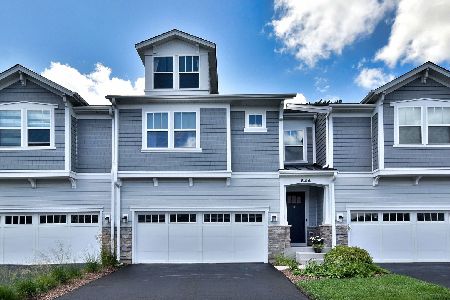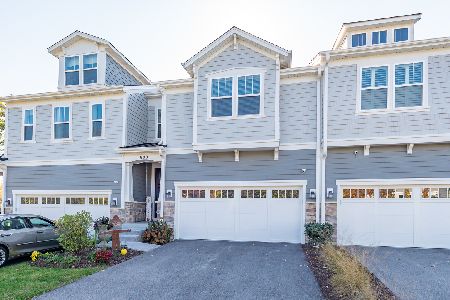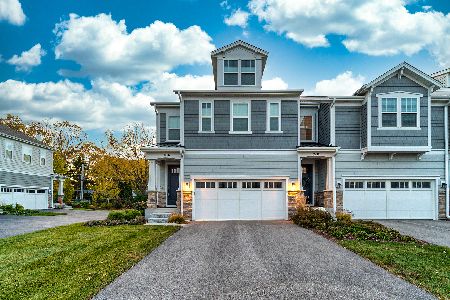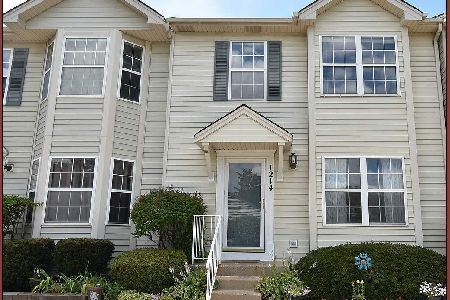704 Riverbank Drive, Geneva, Illinois 60134
$486,500
|
Sold
|
|
| Status: | Closed |
| Sqft: | 2,769 |
| Cost/Sqft: | $179 |
| Beds: | 3 |
| Baths: | 4 |
| Year Built: | 2018 |
| Property Taxes: | $12,843 |
| Days On Market: | 1571 |
| Lot Size: | 0,00 |
Description
This is the one! This gorgeous 2 story townhouse is available now! Built on the old Fabyan Farmstead this property is an easy 1 mile walk to 3rd street Geneva. No detail was overlooked, this unit is full of upgrades from top to bottom. Drenched in natural light all day long. Rich hardwood throughout the lower level, expanded mudroom closet. The stunning kitchen offers a huge Island with a breakfast bar, soft close drawers, quartz countertops, custom beverage center including a wine cooler, and all upgraded stainless steel appliances. The Owner's Suite boasts 2 walk- in closets with custom shelving and storage, separate shower, and soaking tub. Finished basement space offers a Family Room, 4th bedroom and a full bath. Fantastic location, walk to downtown Geneva, close to the Metra Station, enjoy the French Market on Sundays, take in the outdoors biking and walking the many paths, award winning school district. Make your appointment to see this one soon! See the list of Upgrades and Features in other information.
Property Specifics
| Condos/Townhomes | |
| 2 | |
| — | |
| 2018 | |
| — | |
| STILLMAN | |
| No | |
| — |
| Kane | |
| Riverbank Crossing | |
| 242 / Monthly | |
| — | |
| — | |
| — | |
| 11220481 | |
| 1210377022 |
Nearby Schools
| NAME: | DISTRICT: | DISTANCE: | |
|---|---|---|---|
|
High School
Geneva Community High School |
304 | Not in DB | |
Property History
| DATE: | EVENT: | PRICE: | SOURCE: |
|---|---|---|---|
| 14 Jan, 2019 | Sold | $463,800 | MRED MLS |
| 20 Jul, 2018 | Under contract | $462,680 | MRED MLS |
| 19 Jul, 2018 | Listed for sale | $462,680 | MRED MLS |
| 15 Nov, 2021 | Sold | $486,500 | MRED MLS |
| 11 Oct, 2021 | Under contract | $495,500 | MRED MLS |
| 30 Sep, 2021 | Listed for sale | $495,500 | MRED MLS |
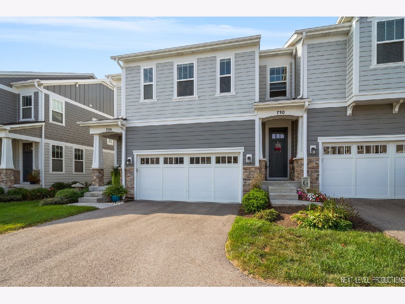
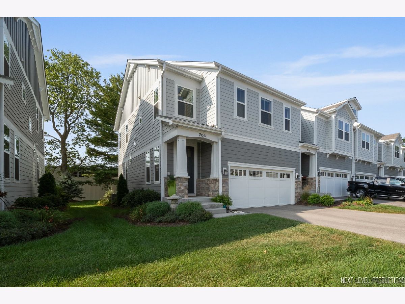
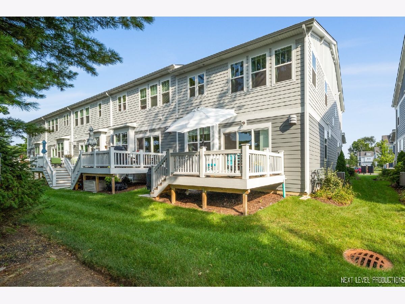
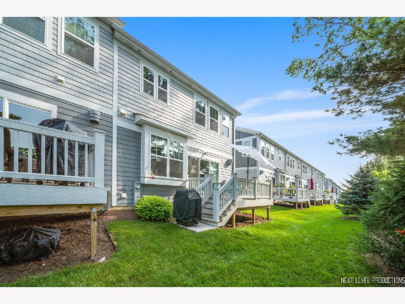
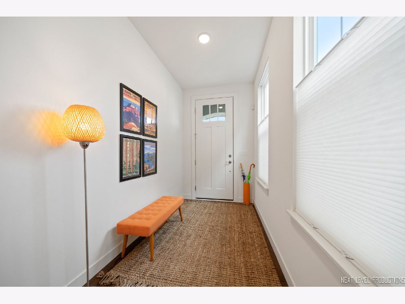
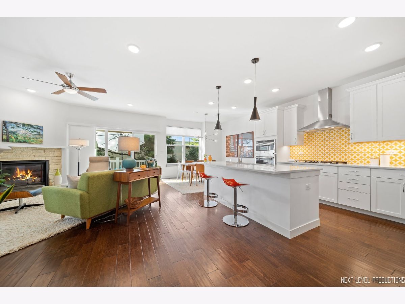

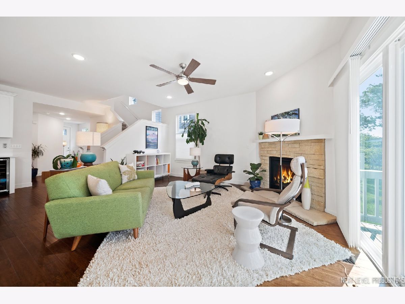
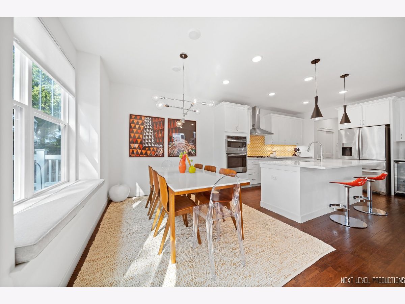
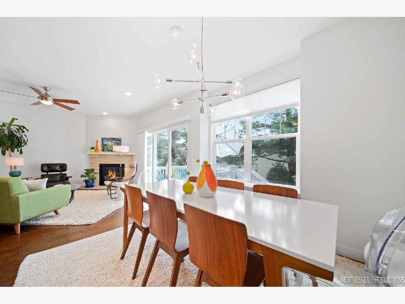
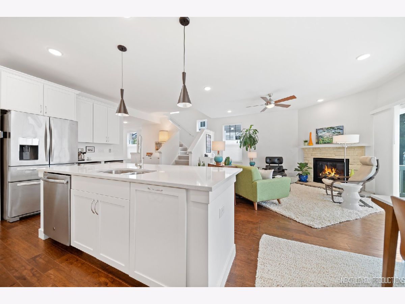
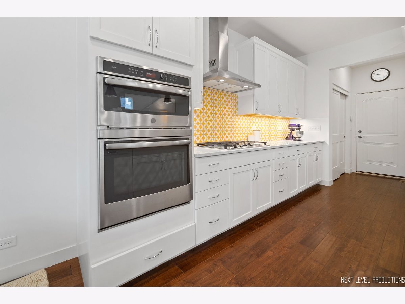
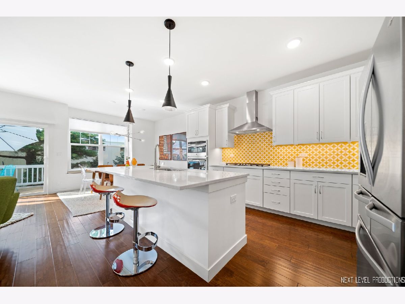
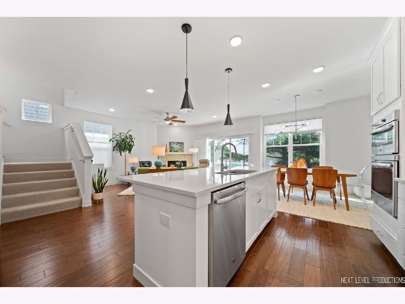
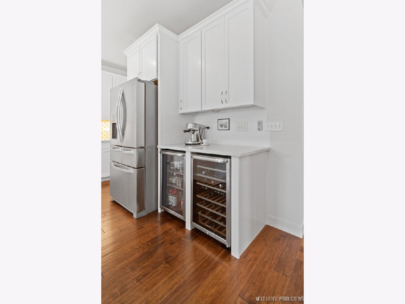
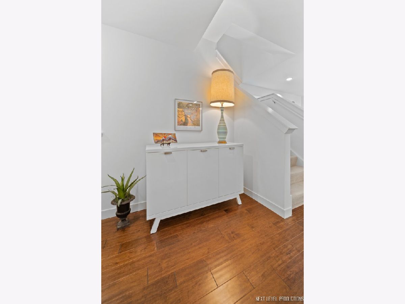

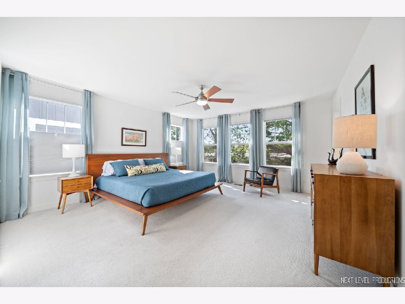
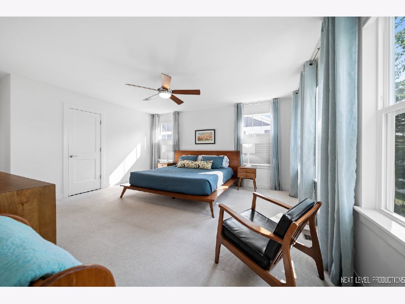
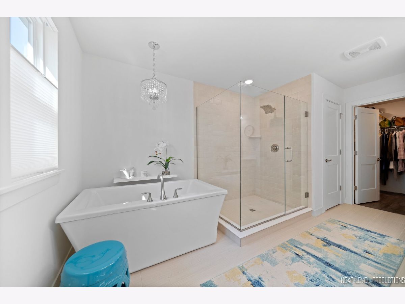
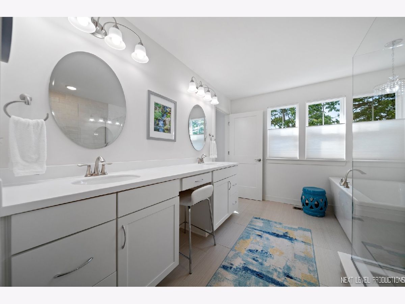
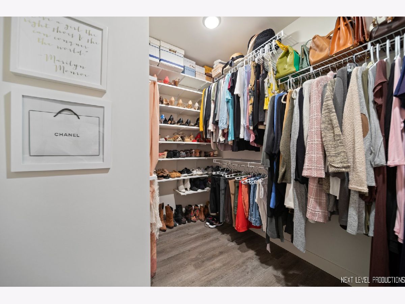
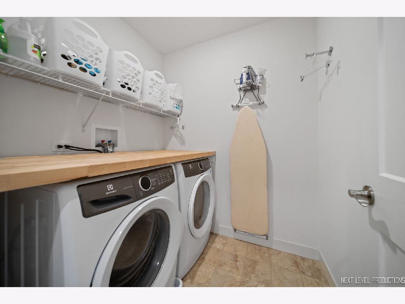
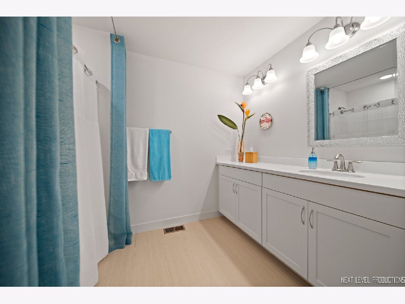
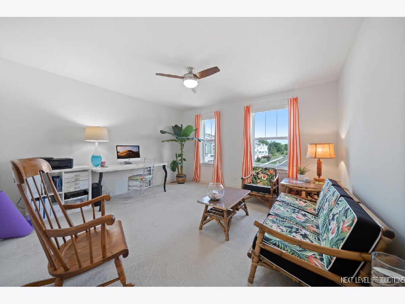
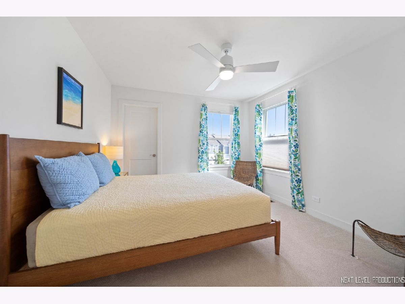
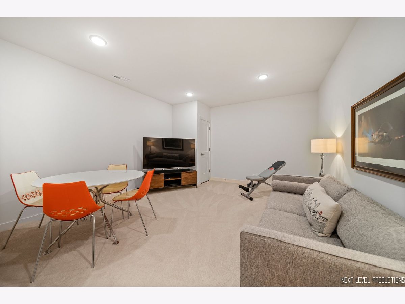
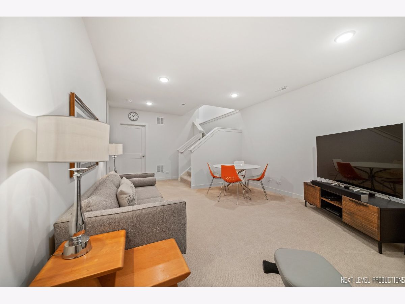
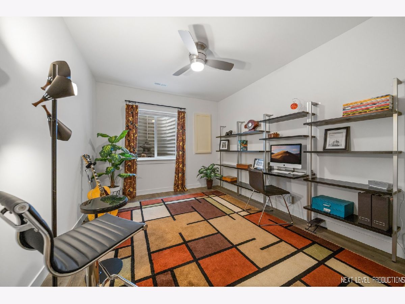
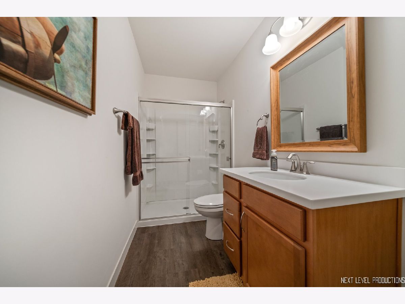

Room Specifics
Total Bedrooms: 4
Bedrooms Above Ground: 3
Bedrooms Below Ground: 1
Dimensions: —
Floor Type: —
Dimensions: —
Floor Type: —
Dimensions: —
Floor Type: —
Full Bathrooms: 4
Bathroom Amenities: Separate Shower,Double Sink,Double Shower
Bathroom in Basement: 1
Rooms: —
Basement Description: Finished
Other Specifics
| 2 | |
| — | |
| Asphalt | |
| — | |
| — | |
| 3874 | |
| — | |
| — | |
| — | |
| — | |
| Not in DB | |
| — | |
| — | |
| — | |
| — |
Tax History
| Year | Property Taxes |
|---|---|
| 2021 | $12,843 |
Contact Agent
Nearby Similar Homes
Nearby Sold Comparables
Contact Agent
Listing Provided By
Century 21 Circle - Aurora

