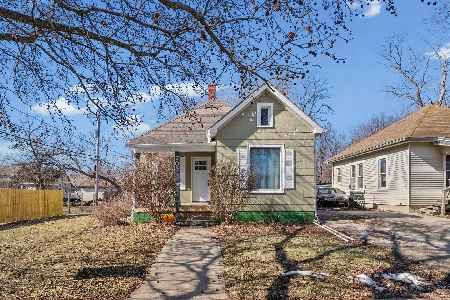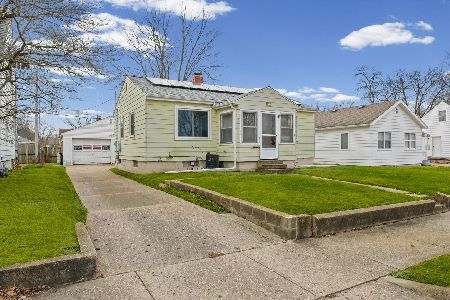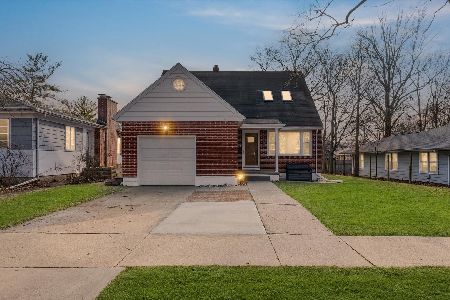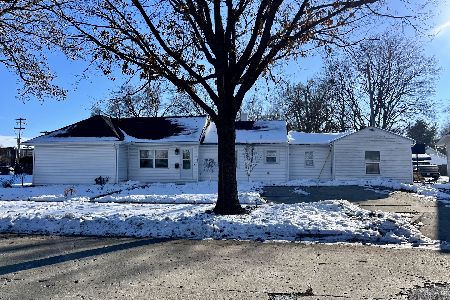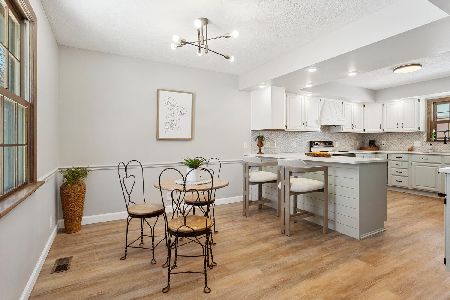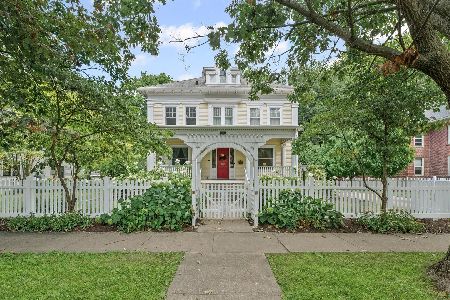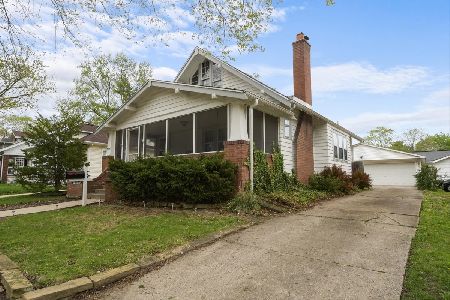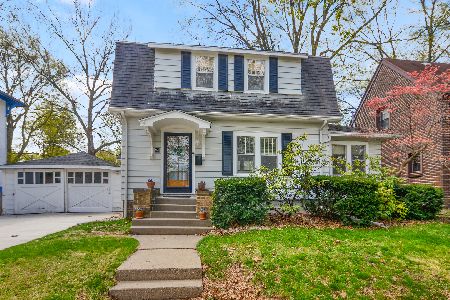704 Washington Street, Champaign, Illinois 61820
$130,000
|
Sold
|
|
| Status: | Closed |
| Sqft: | 980 |
| Cost/Sqft: | $138 |
| Beds: | 2 |
| Baths: | 1 |
| Year Built: | 1924 |
| Property Taxes: | $3,189 |
| Days On Market: | 3684 |
| Lot Size: | 0,14 |
Description
Move-in ready Craftsman-Bungalow w/gorgeous remodeled kitchen & bath! Super Washington St. location in quaint old-town Champaign. Just 4 blocks to West-side Park, near shopping/restaurants/downtown clubs. New kitchen w/rich extended height cabinetry, stainless range/stove, newer fridge & micro, granite buffet, remodeled bath, jetted tub, ceramic, new fixtures, upscale granite vanity. Brick fireplace w/gas-log, charming original woodwork/re-finished hardwood/archways/updated elec/plumb. Landscaped, privacy fence, cov porch now fully screened in, new water heater, central air 2002, freshly painted & brand-new carpet. Finished FR in bsmt & 3rd bed w/exterior egress door, huge 2.5-car heated garage. BONUS, just added brand- new Carrier furnace & new architectural roof shingles on entire house!
Property Specifics
| Single Family | |
| — | |
| Bungalow,Ranch | |
| 1924 | |
| Full,Walkout | |
| — | |
| No | |
| 0.14 |
| Champaign | |
| Homelawn | |
| — / — | |
| — | |
| Public | |
| Public Sewer | |
| 09439321 | |
| 422012156019 |
Nearby Schools
| NAME: | DISTRICT: | DISTANCE: | |
|---|---|---|---|
|
Grade School
Soc |
— | ||
|
Middle School
Call Unt 4 351-3701 |
Not in DB | ||
|
High School
Central |
Not in DB | ||
Property History
| DATE: | EVENT: | PRICE: | SOURCE: |
|---|---|---|---|
| 15 Mar, 2010 | Sold | $135,000 | MRED MLS |
| 13 Feb, 2010 | Under contract | $138,500 | MRED MLS |
| — | Last price change | $144,800 | MRED MLS |
| 28 Oct, 2009 | Listed for sale | $0 | MRED MLS |
| 11 Aug, 2016 | Sold | $130,000 | MRED MLS |
| 26 Jun, 2016 | Under contract | $134,800 | MRED MLS |
| — | Last price change | $134,900 | MRED MLS |
| 29 Jan, 2016 | Listed for sale | $139,950 | MRED MLS |
Room Specifics
Total Bedrooms: 3
Bedrooms Above Ground: 2
Bedrooms Below Ground: 1
Dimensions: —
Floor Type: Hardwood
Dimensions: —
Floor Type: Carpet
Full Bathrooms: 1
Bathroom Amenities: Whirlpool
Bathroom in Basement: —
Rooms: Walk In Closet
Basement Description: Partially Finished
Other Specifics
| 2.5 | |
| — | |
| — | |
| Porch, Porch Screened | |
| Fenced Yard | |
| 50 X 120 | |
| — | |
| — | |
| First Floor Bedroom | |
| Disposal, Dryer, Microwave, Range Hood, Range, Washer | |
| Not in DB | |
| Sidewalks | |
| — | |
| — | |
| Gas Log |
Tax History
| Year | Property Taxes |
|---|---|
| 2010 | $2,917 |
| 2016 | $3,189 |
Contact Agent
Nearby Similar Homes
Nearby Sold Comparables
Contact Agent
Listing Provided By
RE/MAX REALTY ASSOCIATES-CHA

