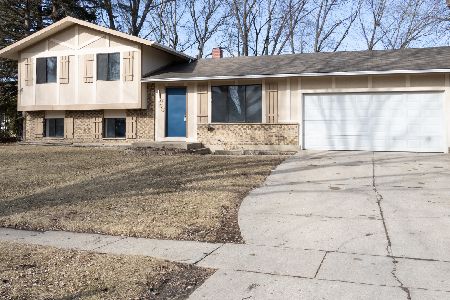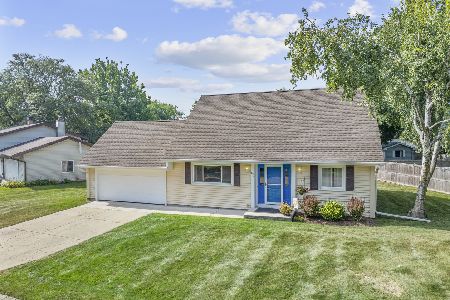704 Windsor Drive, Crystal Lake, Illinois 60014
$300,000
|
Sold
|
|
| Status: | Closed |
| Sqft: | 1,504 |
| Cost/Sqft: | $189 |
| Beds: | 4 |
| Baths: | 2 |
| Year Built: | 1974 |
| Property Taxes: | $6,097 |
| Days On Market: | 1042 |
| Lot Size: | 0,22 |
Description
Multiple Offers Received, Highest and Best Called for by Noon Sunday April 16th. This is The Perfect Move-In Ready 4 Bedroom Ranch! Updated with a Full Master Bedroom Addition Including On-Suite Bath and Walk-In Closet. Great First Home or Downsize Move With Everything On One Level Including Laundry! Gas Log Fireplace in the Family Room with Built-In Shelving, 2 Car Garage and a Fully Fenced Backyard. Great Location Across From South High School Campus, Close to Shopping and Dining on Randall Rd Corridor. New Flooring in 2020, Roof and Fence Replaced in 2018! Offered AS-IS With a 12 Month Home Warranty.
Property Specifics
| Single Family | |
| — | |
| — | |
| 1974 | |
| — | |
| — | |
| No | |
| 0.22 |
| Mc Henry | |
| Four Colonies | |
| 0 / Not Applicable | |
| — | |
| — | |
| — | |
| 11748448 | |
| 1907377034 |
Property History
| DATE: | EVENT: | PRICE: | SOURCE: |
|---|---|---|---|
| 12 Aug, 2016 | Sold | $176,000 | MRED MLS |
| 16 Jul, 2016 | Under contract | $179,900 | MRED MLS |
| — | Last price change | $189,500 | MRED MLS |
| 1 Jun, 2016 | Listed for sale | $197,500 | MRED MLS |
| 5 Jun, 2023 | Sold | $300,000 | MRED MLS |
| 16 Apr, 2023 | Under contract | $285,000 | MRED MLS |
| 12 Apr, 2023 | Listed for sale | $285,000 | MRED MLS |























Room Specifics
Total Bedrooms: 4
Bedrooms Above Ground: 4
Bedrooms Below Ground: 0
Dimensions: —
Floor Type: —
Dimensions: —
Floor Type: —
Dimensions: —
Floor Type: —
Full Bathrooms: 2
Bathroom Amenities: —
Bathroom in Basement: 0
Rooms: —
Basement Description: Crawl
Other Specifics
| 2 | |
| — | |
| Concrete | |
| — | |
| — | |
| 120 X 80 | |
| Unfinished | |
| — | |
| — | |
| — | |
| Not in DB | |
| — | |
| — | |
| — | |
| — |
Tax History
| Year | Property Taxes |
|---|---|
| 2016 | $4,616 |
| 2023 | $6,097 |
Contact Agent
Nearby Similar Homes
Nearby Sold Comparables
Contact Agent
Listing Provided By
RE/MAX Connections II







