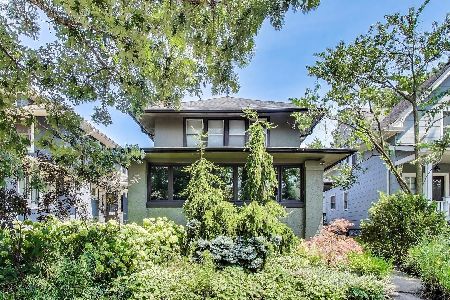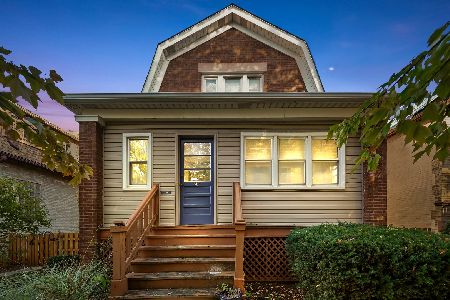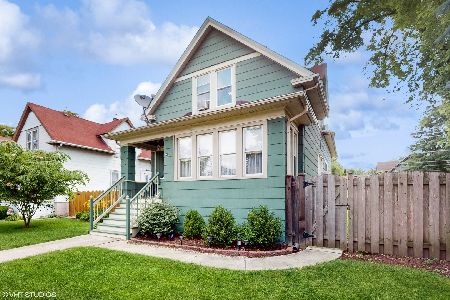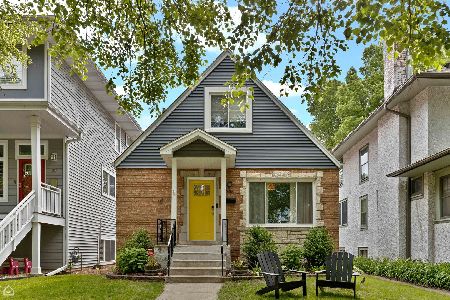704 Wisconsin Avenue, Oak Park, Illinois 60304
$749,000
|
Sold
|
|
| Status: | Closed |
| Sqft: | 0 |
| Cost/Sqft: | — |
| Beds: | 4 |
| Baths: | 3 |
| Year Built: | 2017 |
| Property Taxes: | $10,571 |
| Days On Market: | 3409 |
| Lot Size: | 0,10 |
Description
EXTRA RARE 100% NEW CONSTRUCTION (INC. FOUNDATION) in OAK PARK by Ambrosia Homes! Giant single family home w/ 5 beds, 3 baths & 3 car parking (extra-tall two car garage + parking pad). Walk to the blue line! Modern, wide-open layout w/ oversized windows & dramatic 10' ceilings on the main floor + 9' ceilings upstairs & in basement! The chef's kitchen features WHITE flat panel cabinets & an expansive 9' island, a wonderful walk-in pantry & a handy mudroom leading to an extra-large patio & fenced in backyard! The spacious master bedroom suite includes a spa-like design w/ pedestal tub, dual vanities, walk-in shower plus a sweeping walk-in closet. The garage has an 8' overhead door for SUVS + adjacent parking pad. Four bedrooms on top floor, 2nd floor laundry, zoned heating/cooling, fireplace, steel railings, quartz, stainless steel appliances, oak hardwood floors & a builder warranty! Lincoln Elementary, Brooks Middle School, and walk to the train! BUILDER WARRANTY!
Property Specifics
| Single Family | |
| — | |
| — | |
| 2017 | |
| Full | |
| — | |
| No | |
| 0.1 |
| Cook | |
| — | |
| 0 / Not Applicable | |
| None | |
| Lake Michigan | |
| Public Sewer | |
| 09362767 | |
| 16181190250000 |
Nearby Schools
| NAME: | DISTRICT: | DISTANCE: | |
|---|---|---|---|
|
Grade School
Abraham Lincoln Elementary Schoo |
97 | — | |
|
Middle School
Gwendolyn Brooks Middle School |
97 | Not in DB | |
|
High School
Oak Park & River Forest High Sch |
200 | Not in DB | |
Property History
| DATE: | EVENT: | PRICE: | SOURCE: |
|---|---|---|---|
| 17 Jan, 2017 | Sold | $749,000 | MRED MLS |
| 18 Oct, 2016 | Under contract | $759,900 | MRED MLS |
| 9 Oct, 2016 | Listed for sale | $759,900 | MRED MLS |
Room Specifics
Total Bedrooms: 5
Bedrooms Above Ground: 4
Bedrooms Below Ground: 1
Dimensions: —
Floor Type: Carpet
Dimensions: —
Floor Type: Carpet
Dimensions: —
Floor Type: Carpet
Dimensions: —
Floor Type: —
Full Bathrooms: 3
Bathroom Amenities: —
Bathroom in Basement: 1
Rooms: Bedroom 5,Mud Room,Pantry,Utility Room-Lower Level,Walk In Closet
Basement Description: Finished
Other Specifics
| 2 | |
| Concrete Perimeter | |
| Off Alley | |
| — | |
| — | |
| 33 X 125 | |
| — | |
| Full | |
| — | |
| Range, Microwave, Dishwasher, Refrigerator, Stainless Steel Appliance(s) | |
| Not in DB | |
| — | |
| — | |
| — | |
| — |
Tax History
| Year | Property Taxes |
|---|---|
| 2017 | $10,571 |
Contact Agent
Nearby Similar Homes
Nearby Sold Comparables
Contact Agent
Listing Provided By
Absolute Pin, Inc.










