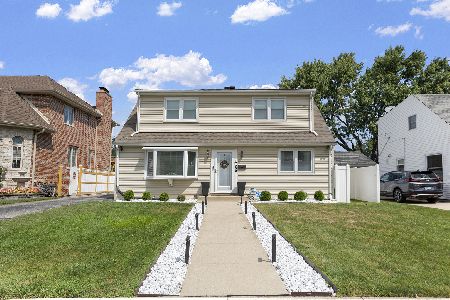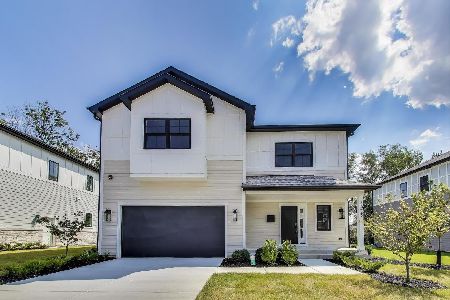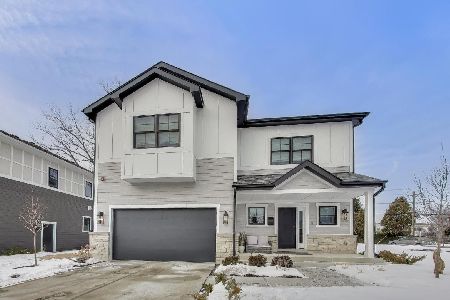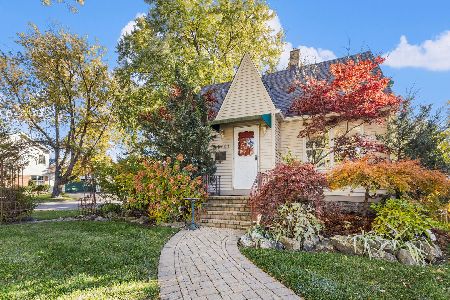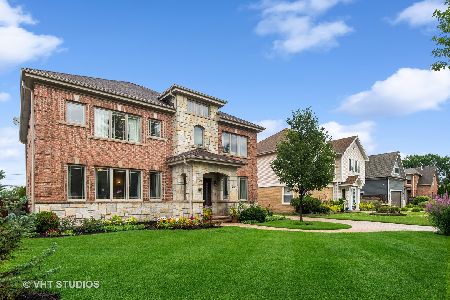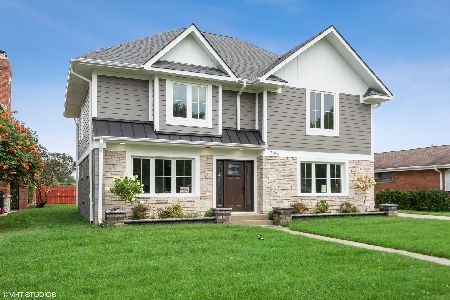7040 Beckwith Road, Morton Grove, Illinois 60053
$618,000
|
Sold
|
|
| Status: | Closed |
| Sqft: | 3,254 |
| Cost/Sqft: | $194 |
| Beds: | 4 |
| Baths: | 4 |
| Year Built: | 2004 |
| Property Taxes: | $12,177 |
| Days On Market: | 4726 |
| Lot Size: | 0,19 |
Description
Better than new!!!Massive brick colonial backs to National Park.Custom built;spectacular modern kitchen,granite tops,custom lighting,SS appliances,center island.Open floor plan,hardwood floors,formal dining room,huge family room w/wb fireplace.Impresive master bedroom&balcony,huge mbath with euro tiles&fixtures&lighting and 3 more bedrooms.Downstairs office could be 5th bed if needed.Heated floor,brick driveway !!!
Property Specifics
| Single Family | |
| — | |
| Colonial | |
| 2004 | |
| Partial | |
| — | |
| No | |
| 0.19 |
| Cook | |
| — | |
| 0 / Not Applicable | |
| None | |
| Lake Michigan | |
| Public Sewer | |
| 08298385 | |
| 10181180190000 |
Nearby Schools
| NAME: | DISTRICT: | DISTANCE: | |
|---|---|---|---|
|
Grade School
Hynes Elementary School |
67 | — | |
|
Middle School
Golf Middle School |
67 | Not in DB | |
|
High School
Niles North High School |
219 | Not in DB | |
Property History
| DATE: | EVENT: | PRICE: | SOURCE: |
|---|---|---|---|
| 30 May, 2013 | Sold | $618,000 | MRED MLS |
| 1 Apr, 2013 | Under contract | $629,900 | MRED MLS |
| 22 Mar, 2013 | Listed for sale | $629,900 | MRED MLS |
| 2 May, 2016 | Sold | $635,000 | MRED MLS |
| 19 Mar, 2016 | Under contract | $650,000 | MRED MLS |
| 15 Mar, 2016 | Listed for sale | $650,000 | MRED MLS |
| 2 Apr, 2018 | Sold | $675,000 | MRED MLS |
| 6 Mar, 2018 | Under contract | $699,900 | MRED MLS |
| — | Last price change | $714,900 | MRED MLS |
| 11 Jan, 2018 | Listed for sale | $724,900 | MRED MLS |
| 31 Aug, 2023 | Sold | $840,000 | MRED MLS |
| 18 Jul, 2023 | Under contract | $843,900 | MRED MLS |
| 12 Jul, 2023 | Listed for sale | $843,900 | MRED MLS |
Room Specifics
Total Bedrooms: 4
Bedrooms Above Ground: 4
Bedrooms Below Ground: 0
Dimensions: —
Floor Type: Hardwood
Dimensions: —
Floor Type: Hardwood
Dimensions: —
Floor Type: Hardwood
Full Bathrooms: 4
Bathroom Amenities: Whirlpool,Separate Shower,European Shower
Bathroom in Basement: 0
Rooms: Foyer,Office,Recreation Room
Basement Description: Finished
Other Specifics
| 2 | |
| Concrete Perimeter | |
| Brick,Side Drive | |
| — | |
| — | |
| 130X60 | |
| Interior Stair,Unfinished | |
| Full | |
| Vaulted/Cathedral Ceilings, Hardwood Floors, Heated Floors, First Floor Bedroom | |
| Range, Dishwasher, Refrigerator, Washer, Dryer, Disposal, Stainless Steel Appliance(s) | |
| Not in DB | |
| Sidewalks, Street Lights, Street Paved | |
| — | |
| — | |
| Wood Burning, Gas Starter |
Tax History
| Year | Property Taxes |
|---|---|
| 2013 | $12,177 |
| 2016 | $14,422 |
| 2018 | $13,909 |
| 2023 | $14,577 |
Contact Agent
Nearby Similar Homes
Nearby Sold Comparables
Contact Agent
Listing Provided By
RE/MAX City

