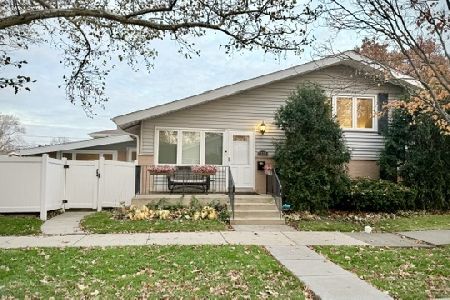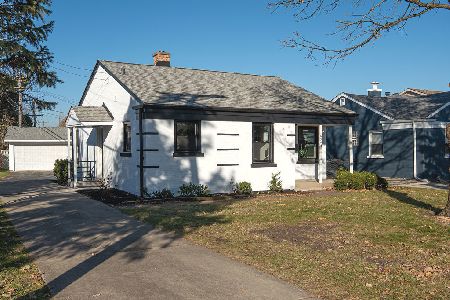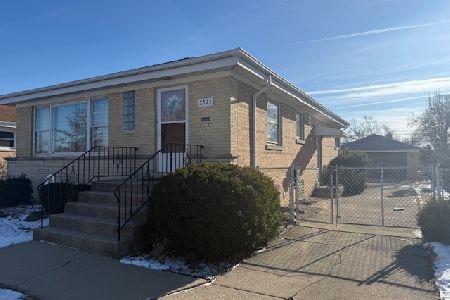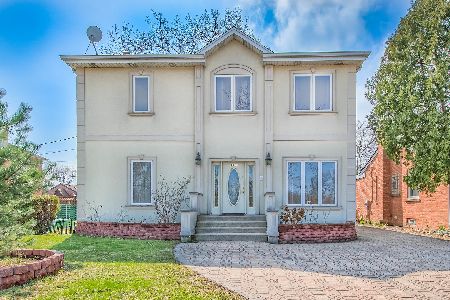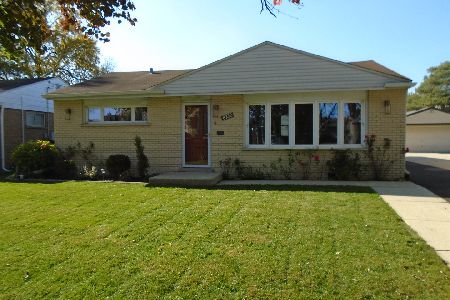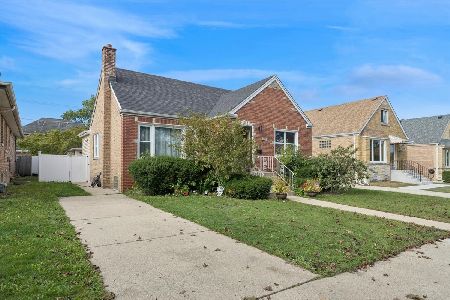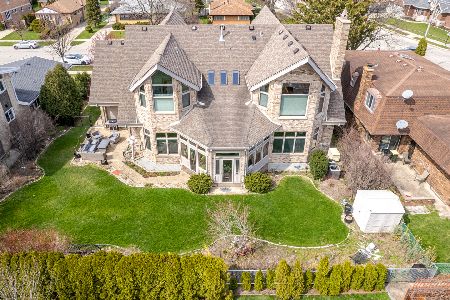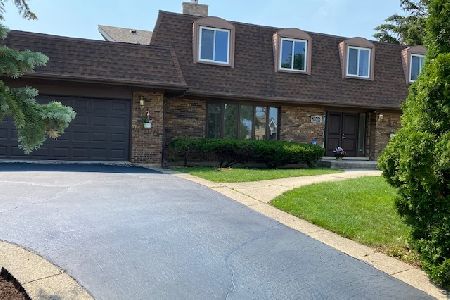7041 Main Street, Niles, Illinois 60714
$730,000
|
Sold
|
|
| Status: | Closed |
| Sqft: | 5,000 |
| Cost/Sqft: | $154 |
| Beds: | 5 |
| Baths: | 5 |
| Year Built: | 2001 |
| Property Taxes: | $18,017 |
| Days On Market: | 2705 |
| Lot Size: | 0,26 |
Description
This architectural beauty was made with craftsmanship, quality and loving care. Walk into a proper foyer that delivers you to the living, dining, family room, staircase and more. Enjoy 5000 square feet of bright and open space in desirable school District 71. Upstairs includes 5 beds, office and 3 full bathrooms. Gigantic Kitchen with plentiful granite, expensive pine cabinets, stainless steel appliances and 2 dishwashers, perfect for entertaining, gathering and more. And it opens to a huge family room. Stunning master suite with two walk-in closets before the spa-like master bathroom. Completely finished lower level with endless storage. Extensive attention to detail throughout: custom built cabinetry, oak hardwood, Pella windows, vaulted ceilings, Hunter Douglas blinds. Dual HVAC for extreme efficiency and a backup generator, just in case. Sunroom and professionally yard should appear in a magazine. The stamped concrete driveway greets the 3 car attached heated garage. Welcome home!
Property Specifics
| Single Family | |
| — | |
| — | |
| 2001 | |
| Full | |
| — | |
| No | |
| 0.26 |
| Cook | |
| — | |
| 0 / Not Applicable | |
| None | |
| Lake Michigan | |
| Public Sewer, Overhead Sewers | |
| 10069726 | |
| 10193000340000 |
Nearby Schools
| NAME: | DISTRICT: | DISTANCE: | |
|---|---|---|---|
|
Grade School
Clarence E Culver School |
71 | — | |
|
Middle School
Clarence E Culver School |
71 | Not in DB | |
|
High School
Niles West High School |
219 | Not in DB | |
Property History
| DATE: | EVENT: | PRICE: | SOURCE: |
|---|---|---|---|
| 14 Jun, 2019 | Sold | $730,000 | MRED MLS |
| 12 Apr, 2019 | Under contract | $769,900 | MRED MLS |
| — | Last price change | $779,900 | MRED MLS |
| 2 Sep, 2018 | Listed for sale | $799,900 | MRED MLS |
| 30 Jun, 2022 | Sold | $895,000 | MRED MLS |
| 12 May, 2022 | Under contract | $895,000 | MRED MLS |
| 26 Apr, 2022 | Listed for sale | $895,000 | MRED MLS |
Room Specifics
Total Bedrooms: 5
Bedrooms Above Ground: 5
Bedrooms Below Ground: 0
Dimensions: —
Floor Type: Hardwood
Dimensions: —
Floor Type: Carpet
Dimensions: —
Floor Type: Carpet
Dimensions: —
Floor Type: —
Full Bathrooms: 5
Bathroom Amenities: Whirlpool,Separate Shower,Double Sink,Soaking Tub
Bathroom in Basement: 1
Rooms: Foyer,Bonus Room,Bedroom 5,Office,Loft
Basement Description: Finished
Other Specifics
| 3 | |
| Concrete Perimeter | |
| Other | |
| Patio, Porch, Porch Screened, Screened Deck, Storms/Screens | |
| Fenced Yard,Landscaped | |
| 122 X 95 | |
| Pull Down Stair,Unfinished | |
| Full | |
| Vaulted/Cathedral Ceilings, Skylight(s), Hardwood Floors, First Floor Laundry | |
| Double Oven, Microwave, Dishwasher, Refrigerator, High End Refrigerator, Freezer, Washer, Dryer, Disposal, Stainless Steel Appliance(s) | |
| Not in DB | |
| Tennis Courts, Sidewalks, Street Lights, Street Paved | |
| — | |
| — | |
| Wood Burning |
Tax History
| Year | Property Taxes |
|---|---|
| 2019 | $18,017 |
| 2022 | $18,867 |
Contact Agent
Nearby Similar Homes
Nearby Sold Comparables
Contact Agent
Listing Provided By
Jameson Sotheby's Intl Realty

