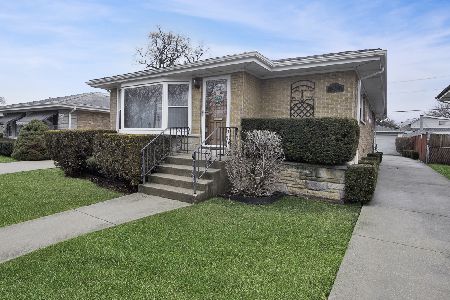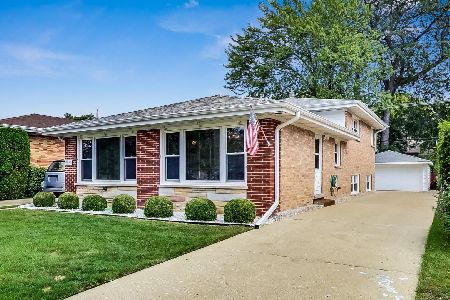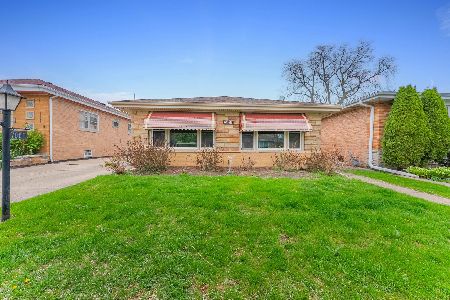7041 Ottawa Avenue, Edison Park, Chicago, Illinois 60631
$430,000
|
Sold
|
|
| Status: | Closed |
| Sqft: | 1,716 |
| Cost/Sqft: | $256 |
| Beds: | 4 |
| Baths: | 3 |
| Year Built: | 1962 |
| Property Taxes: | $6,448 |
| Days On Market: | 840 |
| Lot Size: | 0,12 |
Description
Come see this beautiful, well built Edison Park split level home with a side drive way. All-brick 3 + 1 bedroom, 2.5 bath home is a must-see! Step inside to a spacious living room and dining room with Hardwood floors, new lighting, new window treatments, and fresh paint. Beautiful eat in kitchen with ample counter space and cabinets. Features Stainless Steel appliances, granite countertops, built in table and custom cabinets. 3 good-sized bedrooms on the upper level with hardwood floors and updated bathroom. The lower level has a 4th bedroom that can be used as an office. The lower level also features a family room and a remodeled bathroom (2022) with a walk-in shower. New Air conditioner (2022), new hot water heater, humidifier (2023). The separate laundry room has a new washer (2022) and dryer and ample storage. Flood control installed (2008) and maintained yearly. Enjoy relaxing in the spacious and quiet back yard with patio and privacy fence. The brick 1.5-car garage and additional shed in the backyard have plenty of storage for all your garden tools and toys. Fantastic location, within walking distance to the train and all the Edison Park restaurants. Walk to St. Juliana or Ebinger Schools.
Property Specifics
| Single Family | |
| — | |
| — | |
| 1962 | |
| — | |
| — | |
| No | |
| 0.12 |
| Cook | |
| — | |
| — / Not Applicable | |
| — | |
| — | |
| — | |
| 11900506 | |
| 09361052250000 |
Nearby Schools
| NAME: | DISTRICT: | DISTANCE: | |
|---|---|---|---|
|
Grade School
Ebinger Elementary School |
299 | — | |
|
Middle School
Ebinger Elementary School |
299 | Not in DB | |
|
High School
Taft High School |
299 | Not in DB | |
Property History
| DATE: | EVENT: | PRICE: | SOURCE: |
|---|---|---|---|
| 20 Nov, 2023 | Sold | $430,000 | MRED MLS |
| 15 Oct, 2023 | Under contract | $440,000 | MRED MLS |
| — | Last price change | $445,000 | MRED MLS |
| 3 Oct, 2023 | Listed for sale | $445,000 | MRED MLS |
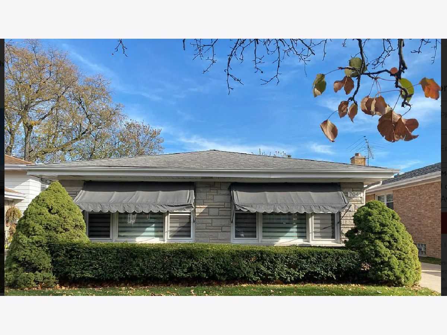
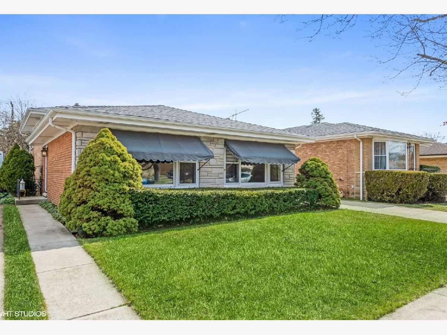
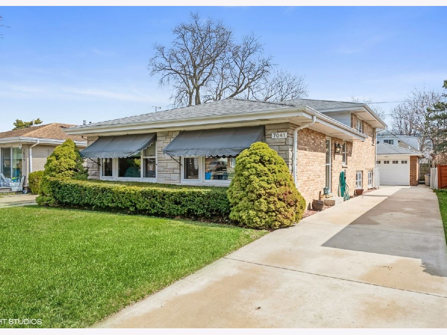
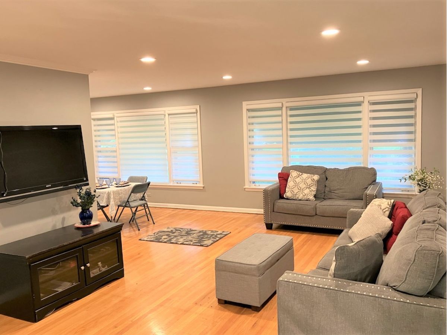
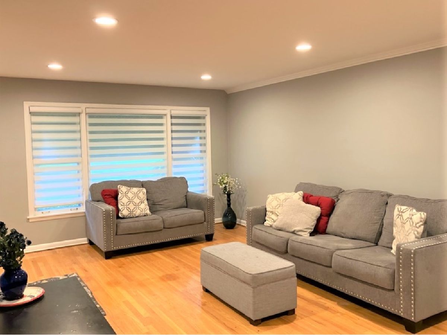
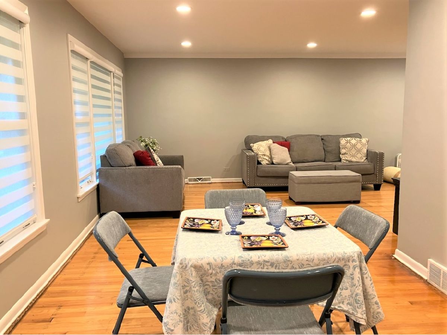
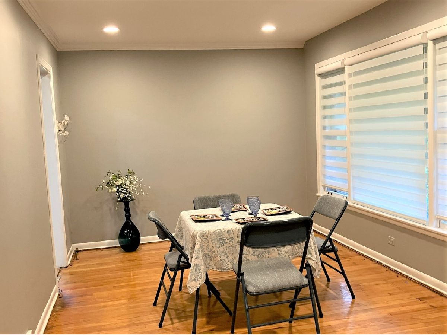
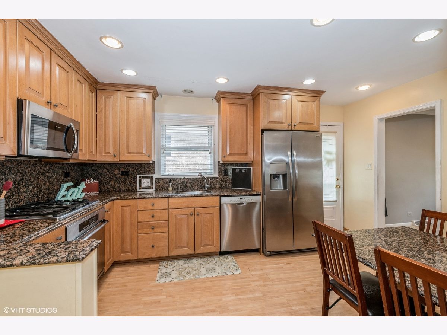
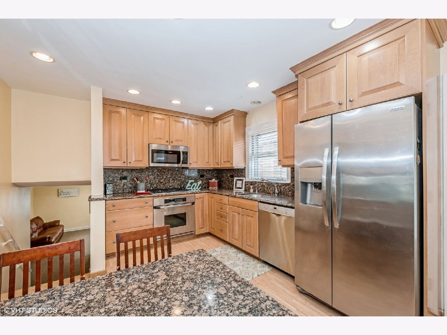
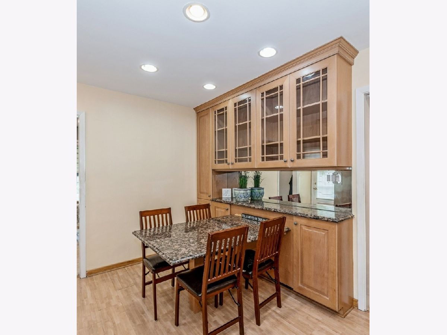
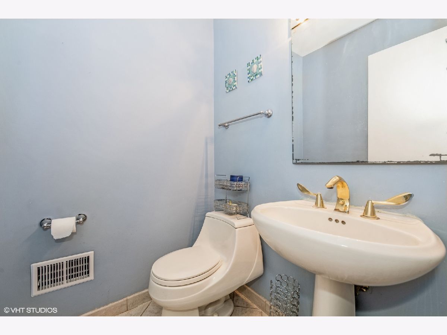
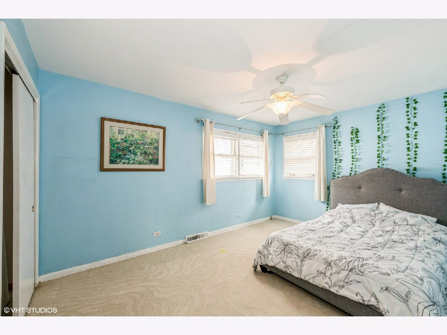
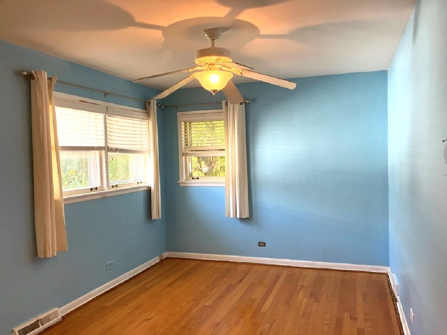
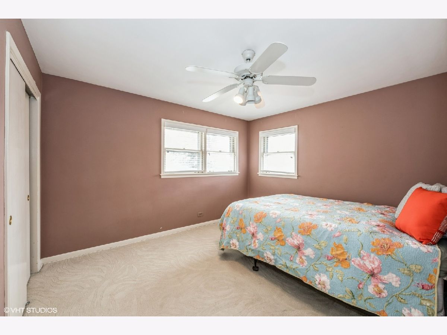
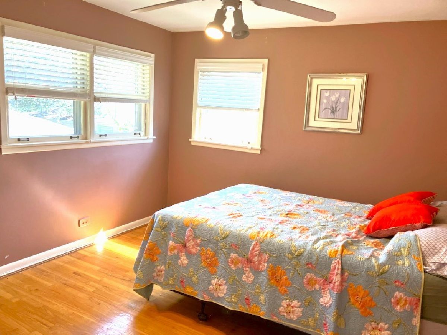
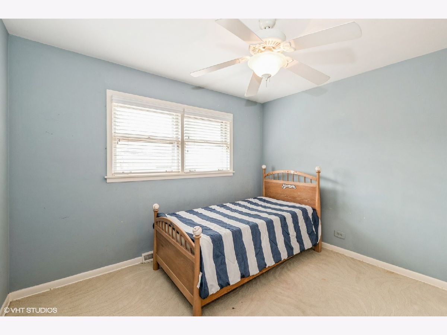
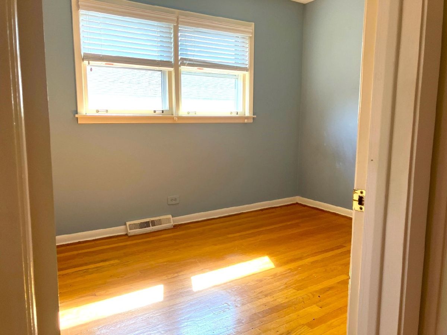
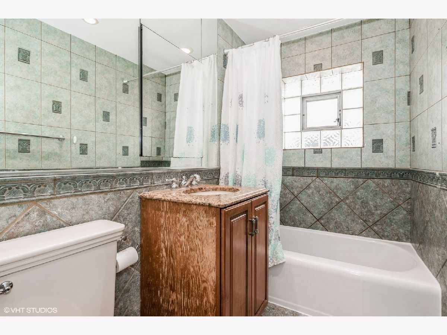
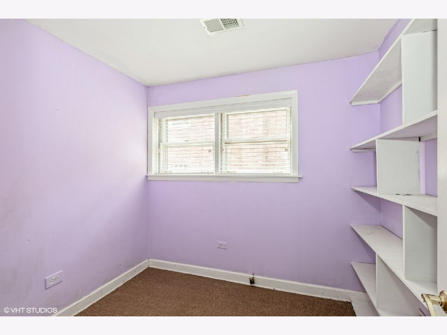
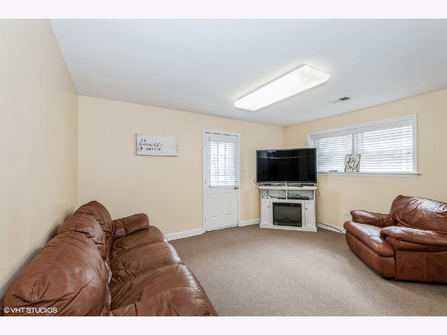
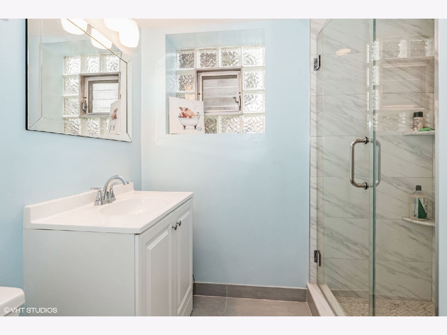
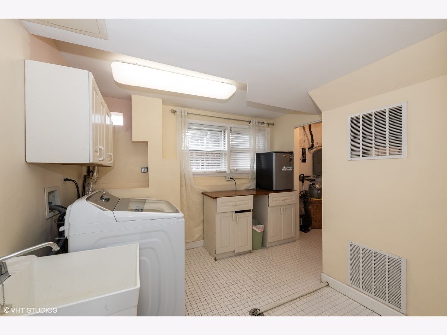
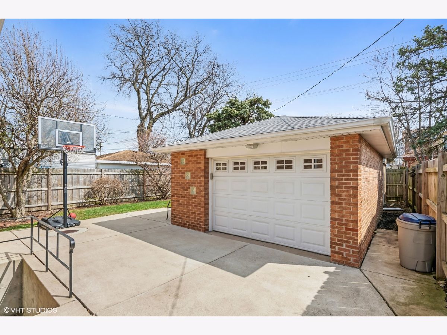
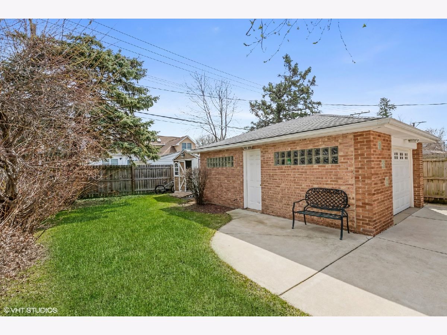
Room Specifics
Total Bedrooms: 4
Bedrooms Above Ground: 4
Bedrooms Below Ground: 0
Dimensions: —
Floor Type: —
Dimensions: —
Floor Type: —
Dimensions: —
Floor Type: —
Full Bathrooms: 3
Bathroom Amenities: —
Bathroom in Basement: 1
Rooms: —
Basement Description: Finished,Exterior Access,Egress Window,Rec/Family Area,Sleeping Area
Other Specifics
| 1.5 | |
| — | |
| Side Drive | |
| — | |
| — | |
| 5282 | |
| — | |
| — | |
| — | |
| — | |
| Not in DB | |
| — | |
| — | |
| — | |
| — |
Tax History
| Year | Property Taxes |
|---|---|
| 2023 | $6,448 |
Contact Agent
Nearby Similar Homes
Nearby Sold Comparables
Contact Agent
Listing Provided By
@properties Christie's International Real Estate








