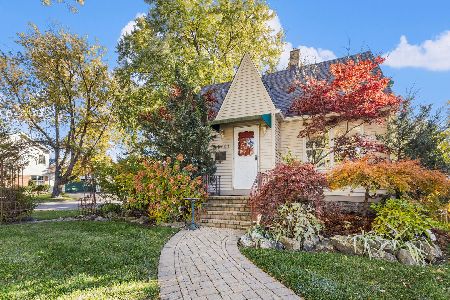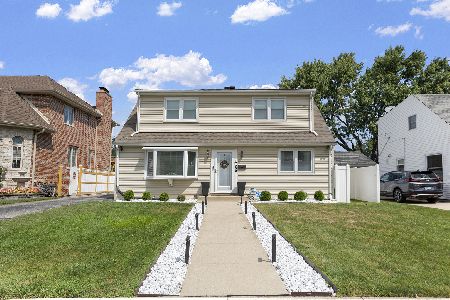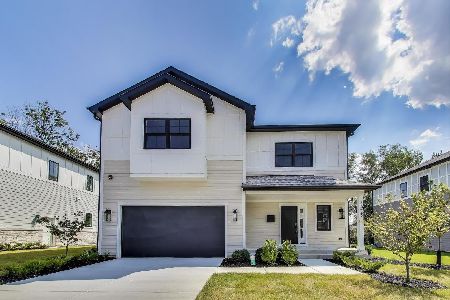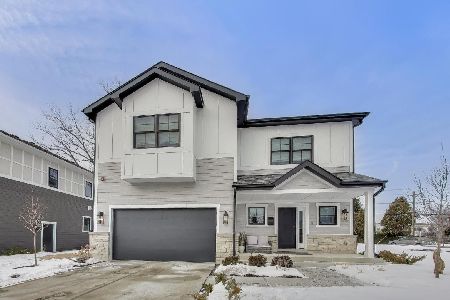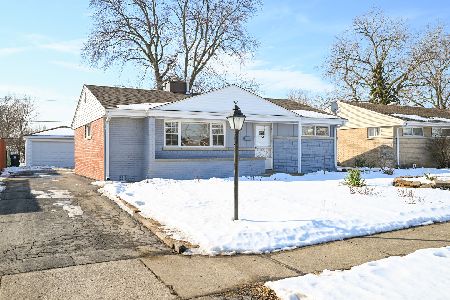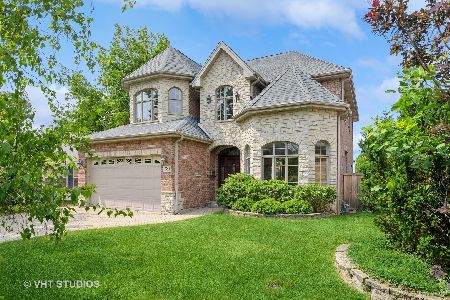7042 Church Street, Morton Grove, Illinois 60053
$305,000
|
Sold
|
|
| Status: | Closed |
| Sqft: | 1,303 |
| Cost/Sqft: | $238 |
| Beds: | 3 |
| Baths: | 2 |
| Year Built: | 1956 |
| Property Taxes: | $5,385 |
| Days On Market: | 2867 |
| Lot Size: | 0,14 |
Description
Gorgeous brick pavers and custom awnings lead up to this solid brick 3 bedroom 1.1 bathroom ranch in perfect location. Wall to wall custom built-ins in 2 bdrms and hardwood flooring under all carpeting. Large sunny eat in kitchen with skylight allowing tons of light, oak cabinetry and all SS appliances with sliding doors leading out to huge deck and 3 car garage! Stunning windows/slider doors include Pella between the glass blinds throughout home. Backyard is fenced and perfect for outdoor entertaining with gorgeous landscaping. Overhead sewers and sump pump with a full basement. Across from a park, near pool and sought after school district. MUST SEE!
Property Specifics
| Single Family | |
| — | |
| — | |
| 1956 | |
| Full | |
| — | |
| No | |
| 0.14 |
| Cook | |
| — | |
| 0 / Not Applicable | |
| None | |
| Lake Michigan | |
| Public Sewer | |
| 09926371 | |
| 10181040410000 |
Nearby Schools
| NAME: | DISTRICT: | DISTANCE: | |
|---|---|---|---|
|
Grade School
Hynes Elementary School |
67 | — | |
|
Middle School
Golf Middle School |
67 | Not in DB | |
|
High School
Niles North High School |
219 | Not in DB | |
Property History
| DATE: | EVENT: | PRICE: | SOURCE: |
|---|---|---|---|
| 19 Jun, 2018 | Sold | $305,000 | MRED MLS |
| 26 Apr, 2018 | Under contract | $309,900 | MRED MLS |
| 24 Apr, 2018 | Listed for sale | $309,900 | MRED MLS |
Room Specifics
Total Bedrooms: 3
Bedrooms Above Ground: 3
Bedrooms Below Ground: 0
Dimensions: —
Floor Type: Carpet
Dimensions: —
Floor Type: Carpet
Full Bathrooms: 2
Bathroom Amenities: Separate Shower
Bathroom in Basement: 0
Rooms: Recreation Room,Workshop,Storage
Basement Description: Unfinished
Other Specifics
| 3 | |
| Concrete Perimeter | |
| — | |
| Deck, Storms/Screens | |
| Fenced Yard,Park Adjacent | |
| 118 X 50 | |
| Unfinished | |
| None | |
| Skylight(s), Hardwood Floors | |
| Range, Dishwasher, Refrigerator, Washer, Dryer, Disposal, Stainless Steel Appliance(s) | |
| Not in DB | |
| — | |
| — | |
| — | |
| — |
Tax History
| Year | Property Taxes |
|---|---|
| 2018 | $5,385 |
Contact Agent
Nearby Similar Homes
Nearby Sold Comparables
Contact Agent
Listing Provided By
Berkshire Hathaway HomeServices KoenigRubloff


