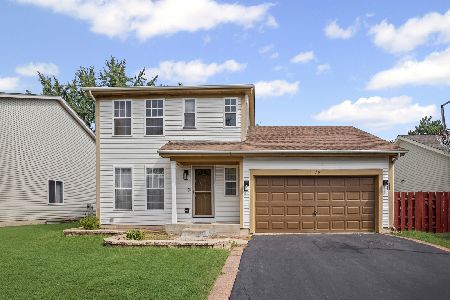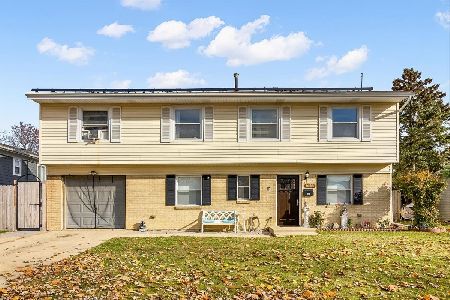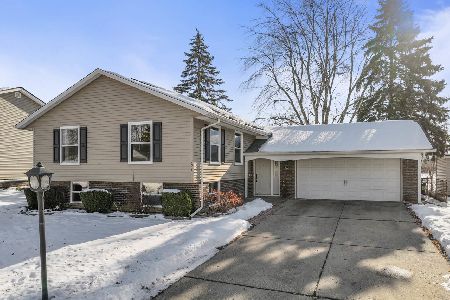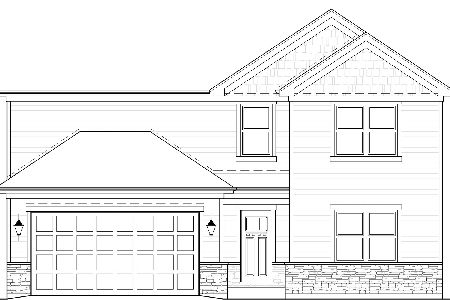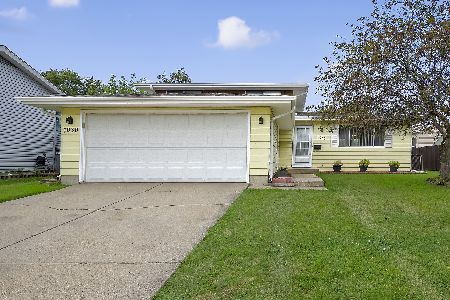7043 Chestnut Street, Hanover Park, Illinois 60133
$225,000
|
Sold
|
|
| Status: | Closed |
| Sqft: | 0 |
| Cost/Sqft: | — |
| Beds: | 4 |
| Baths: | 2 |
| Year Built: | 1969 |
| Property Taxes: | $4,803 |
| Days On Market: | 2473 |
| Lot Size: | 0,18 |
Description
This is the one you have been waiting for! This stunning home is updated with more features than any home for sale in Hanover Terrace! Natural light flows effortlessly through newer windows! Remodeled kitchen is to-die-for with SS appliances, glass back-splash, updated cabinets, and brand new wood-laminate flooring that extends throughout the main level! Upstairs bathroom has been fully remodeled with tile surround and flooring! Beautiful white trim/doors throughout, and every room been tastefully painted. Lower level has premium tile flooring and large family room. Huge deck overlooks fully fenced yard and over-sized driveway leads to detached 2-car garage. Highly rated Bartlett High School, and minutes from Metra, Rt 390 and shopping! Come visit before it 's gone!
Property Specifics
| Single Family | |
| — | |
| Step Ranch | |
| 1969 | |
| Full | |
| — | |
| No | |
| 0.18 |
| Cook | |
| — | |
| 0 / Not Applicable | |
| None | |
| Lake Michigan | |
| Public Sewer | |
| 10325066 | |
| 06361120050000 |
Nearby Schools
| NAME: | DISTRICT: | DISTANCE: | |
|---|---|---|---|
|
Grade School
Ontarioville Elementary School |
46 | — | |
|
High School
Bartlett High School |
46 | Not in DB | |
Property History
| DATE: | EVENT: | PRICE: | SOURCE: |
|---|---|---|---|
| 14 Jul, 2008 | Sold | $144,989 | MRED MLS |
| 22 Apr, 2008 | Under contract | $172,000 | MRED MLS |
| 24 Mar, 2008 | Listed for sale | $172,000 | MRED MLS |
| 2 Jul, 2015 | Sold | $159,900 | MRED MLS |
| 20 May, 2015 | Under contract | $159,900 | MRED MLS |
| 18 Feb, 2015 | Listed for sale | $159,900 | MRED MLS |
| 20 Jun, 2019 | Sold | $225,000 | MRED MLS |
| 15 May, 2019 | Under contract | $219,900 | MRED MLS |
| 8 Apr, 2019 | Listed for sale | $219,900 | MRED MLS |
Room Specifics
Total Bedrooms: 4
Bedrooms Above Ground: 4
Bedrooms Below Ground: 0
Dimensions: —
Floor Type: Wood Laminate
Dimensions: —
Floor Type: Porcelain Tile
Dimensions: —
Floor Type: Porcelain Tile
Full Bathrooms: 2
Bathroom Amenities: —
Bathroom in Basement: 1
Rooms: No additional rooms
Basement Description: Finished
Other Specifics
| 2 | |
| — | |
| Asphalt | |
| Deck | |
| Fenced Yard | |
| 118 X 65 | |
| Unfinished | |
| — | |
| Wood Laminate Floors | |
| Range, Microwave, Dishwasher, Refrigerator, Washer, Dryer, Stainless Steel Appliance(s) | |
| Not in DB | |
| Sidewalks, Street Lights, Street Paved | |
| — | |
| — | |
| — |
Tax History
| Year | Property Taxes |
|---|---|
| 2008 | $3,974 |
| 2015 | $3,924 |
| 2019 | $4,803 |
Contact Agent
Nearby Similar Homes
Nearby Sold Comparables
Contact Agent
Listing Provided By
Redfin Corporation

