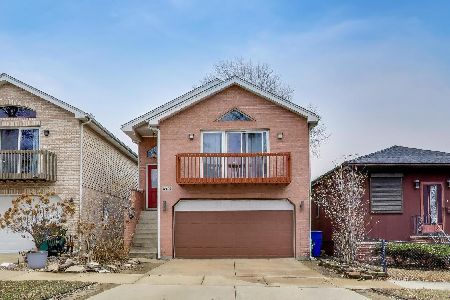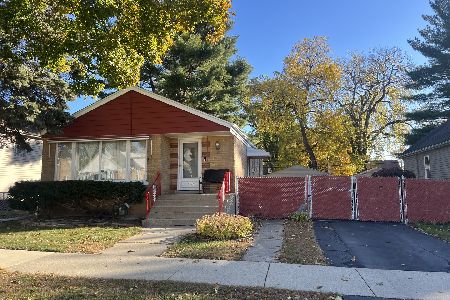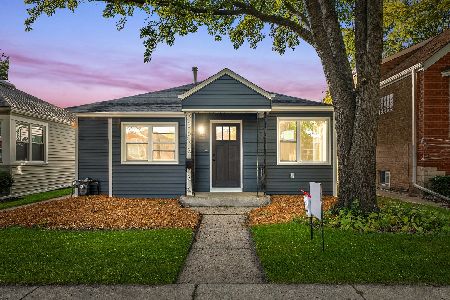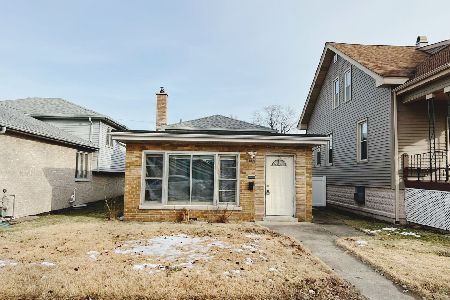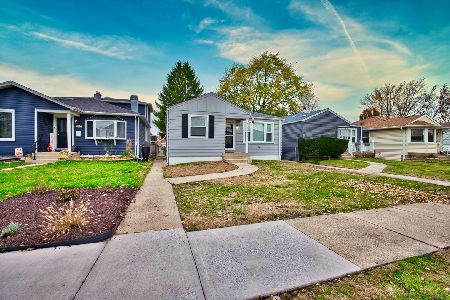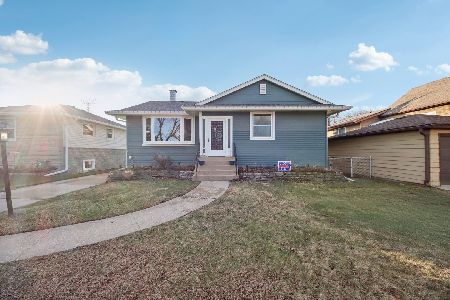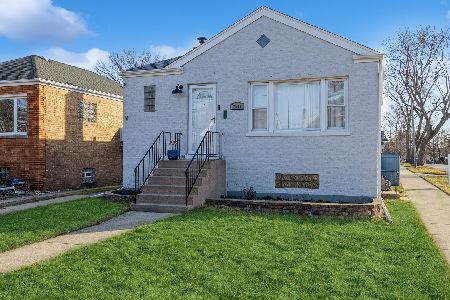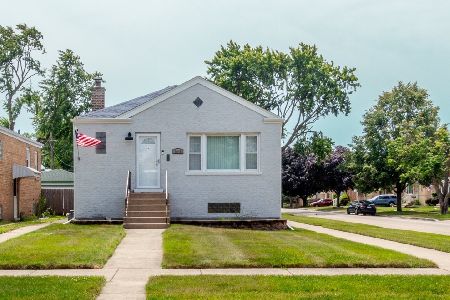7045 43rd Street, Stickney, Illinois 60402
$157,500
|
Sold
|
|
| Status: | Closed |
| Sqft: | 950 |
| Cost/Sqft: | $166 |
| Beds: | 2 |
| Baths: | 1 |
| Year Built: | 1955 |
| Property Taxes: | $1,573 |
| Days On Market: | 5834 |
| Lot Size: | 0,00 |
Description
Original owner estate sale...pride of ownership throughout this solid brick corner home...basement glassblock windows...newly tuckpointed...cabinet kitchen...hardwood flooring under carpet...bedroom closets...wide open spotless unfinished basement...extra deep (180 feet) lot...newer furnace / air conditioning...all natural gleaming hardwood trim...immaculate condition...vacant for immediate occupancy
Property Specifics
| Single Family | |
| — | |
| Step Ranch | |
| 1955 | |
| Full | |
| — | |
| No | |
| — |
| Cook | |
| — | |
| 0 / Not Applicable | |
| None | |
| Lake Michigan | |
| Public Sewer, Sewer-Storm | |
| 07431840 | |
| 19063010220000 |
Property History
| DATE: | EVENT: | PRICE: | SOURCE: |
|---|---|---|---|
| 24 Mar, 2010 | Sold | $157,500 | MRED MLS |
| 1 Mar, 2010 | Under contract | $157,500 | MRED MLS |
| — | Last price change | $167,500 | MRED MLS |
| 1 Feb, 2010 | Listed for sale | $167,500 | MRED MLS |
| 5 Mar, 2024 | Sold | $281,500 | MRED MLS |
| 16 Feb, 2024 | Under contract | $264,900 | MRED MLS |
| 13 Feb, 2024 | Listed for sale | $264,900 | MRED MLS |
| 24 Sep, 2024 | Sold | $299,500 | MRED MLS |
| 25 Aug, 2024 | Under contract | $299,500 | MRED MLS |
| — | Last price change | $310,000 | MRED MLS |
| 22 Jun, 2024 | Listed for sale | $325,500 | MRED MLS |
Room Specifics
Total Bedrooms: 2
Bedrooms Above Ground: 2
Bedrooms Below Ground: 0
Dimensions: —
Floor Type: Hardwood
Full Bathrooms: 1
Bathroom Amenities: —
Bathroom in Basement: 0
Rooms: —
Basement Description: Unfinished
Other Specifics
| 2 | |
| Concrete Perimeter | |
| — | |
| — | |
| — | |
| 30 X 180 | |
| — | |
| None | |
| — | |
| Range, Refrigerator, Washer, Dryer | |
| Not in DB | |
| Sidewalks, Street Lights, Street Paved | |
| — | |
| — | |
| — |
Tax History
| Year | Property Taxes |
|---|---|
| 2010 | $1,573 |
| 2024 | $5,555 |
Contact Agent
Nearby Similar Homes
Contact Agent
Listing Provided By
RE/MAX Partners

