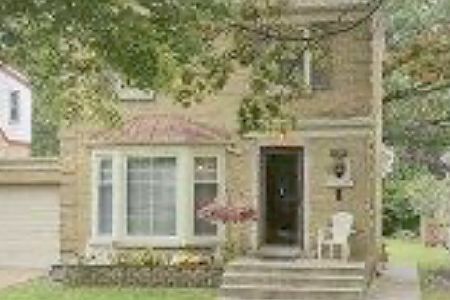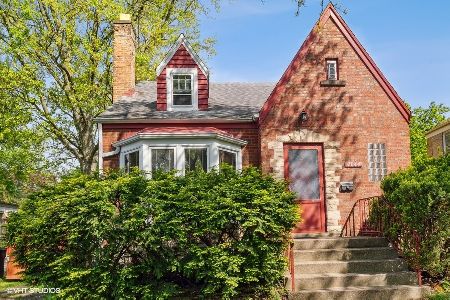7045 Moselle Avenue, Forest Glen, Chicago, Illinois 60646
$765,000
|
Sold
|
|
| Status: | Closed |
| Sqft: | 3,322 |
| Cost/Sqft: | $241 |
| Beds: | 4 |
| Baths: | 4 |
| Year Built: | 1950 |
| Property Taxes: | $0 |
| Days On Market: | 2895 |
| Lot Size: | 0,00 |
Description
This is the one you've been waiting for! Complete rehab from the ground up with second floor addition available now! Beautiful, open floor plan, main floor with 9+ foot ceilings, light and bright white kitchen, quartz counters, stainless steel appliances, huge island open to living room and dining room. Gas fireplace in living room. Huge mud room with cubbies off attached garage and side entrance. Gorgeous master suite with trayed ceiling and walk in closet. All four bedrooms have walk in closets. Hardwood floors throughout first and second level. Second floor laundry room!! Full, finished basement with fifth bedroom or office and full bath with heated floor. LED lighting throughout! Everything is brand new! New plumbing, heat, electric, appliances, roof, windows! 3,322 square feet of finished living space! Large, fenced yard! Wonderful location on a quiet, one block street tucked away in the middle of a beautiful neighborhood. Walk to schools and park!
Property Specifics
| Single Family | |
| — | |
| — | |
| 1950 | |
| Full | |
| — | |
| No | |
| — |
| Cook | |
| — | |
| 0 / Not Applicable | |
| None | |
| Lake Michigan | |
| Public Sewer | |
| 09740597 | |
| 10321220010000 |
Nearby Schools
| NAME: | DISTRICT: | DISTANCE: | |
|---|---|---|---|
|
Grade School
Wildwood Elementary School |
299 | — | |
|
Middle School
Wildwood Elementary School |
299 | Not in DB | |
|
High School
Taft High School |
299 | Not in DB | |
Property History
| DATE: | EVENT: | PRICE: | SOURCE: |
|---|---|---|---|
| 15 May, 2018 | Sold | $765,000 | MRED MLS |
| 30 Mar, 2018 | Under contract | $799,900 | MRED MLS |
| 23 Feb, 2018 | Listed for sale | $799,900 | MRED MLS |
Room Specifics
Total Bedrooms: 5
Bedrooms Above Ground: 4
Bedrooms Below Ground: 1
Dimensions: —
Floor Type: Hardwood
Dimensions: —
Floor Type: Hardwood
Dimensions: —
Floor Type: Hardwood
Dimensions: —
Floor Type: —
Full Bathrooms: 4
Bathroom Amenities: Separate Shower,Double Sink
Bathroom in Basement: 1
Rooms: Bedroom 5,Mud Room,Walk In Closet
Basement Description: Finished
Other Specifics
| 1 | |
| Concrete Perimeter | |
| Concrete | |
| — | |
| — | |
| 45X125 | |
| Full,Pull Down Stair | |
| Full | |
| Skylight(s), Hardwood Floors, Second Floor Laundry | |
| Range, Microwave, Dishwasher, Refrigerator, Washer, Dryer, Disposal, Stainless Steel Appliance(s), Range Hood | |
| Not in DB | |
| Sidewalks, Street Lights, Street Paved | |
| — | |
| — | |
| Gas Log |
Tax History
| Year | Property Taxes |
|---|
Contact Agent
Nearby Similar Homes
Nearby Sold Comparables
Contact Agent
Listing Provided By
Baird & Warner









