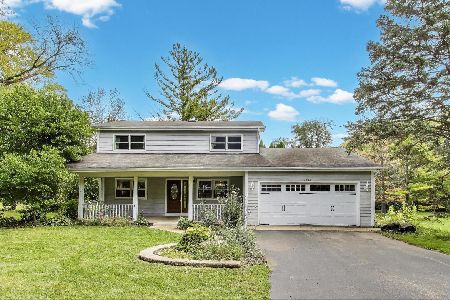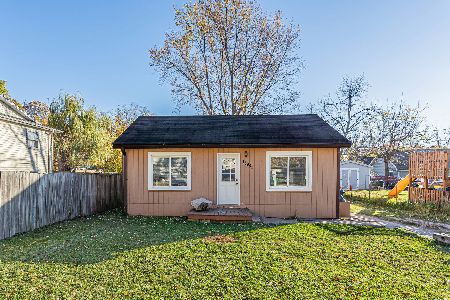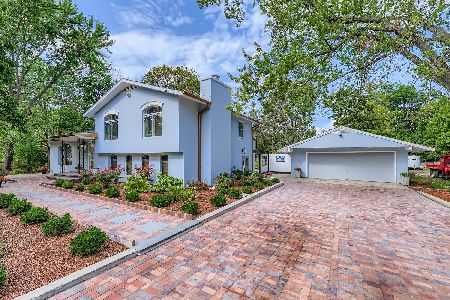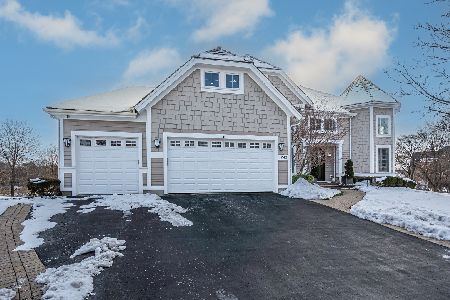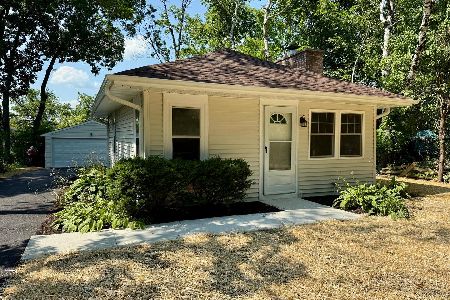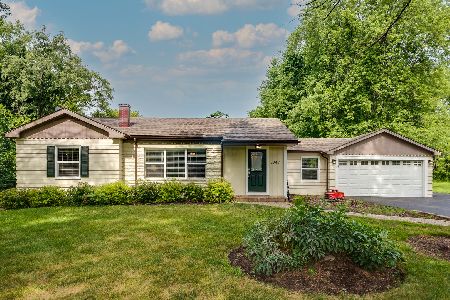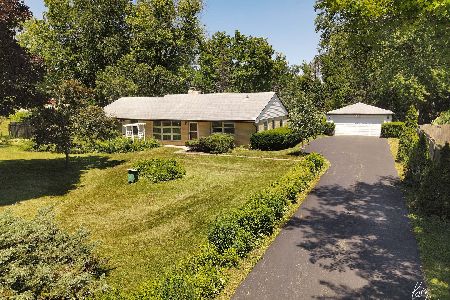7045 Willow Spring Road, Mundelein, Illinois 60060
$350,000
|
Sold
|
|
| Status: | Closed |
| Sqft: | 2,348 |
| Cost/Sqft: | $145 |
| Beds: | 3 |
| Baths: | 2 |
| Year Built: | 1978 |
| Property Taxes: | $9,567 |
| Days On Market: | 1679 |
| Lot Size: | 1,00 |
Description
STEVENSON HIGH SCHOOL*LONG GROVE*BEAUTIFUL 1 AC WOODED PARADISE*FULL BASEMENT*Peaceful setting and just minutes from shopping and restaurants making everything an easy commute*LARGE SHED to store all the extra TOYS*Beautifully updated kitchen offers crown molding*42" maple cabinets with pull out drawers*perfectly located breakfast bar overlooks spacious family room with wood burning stove to enjoy a cup of coffee and work from home*granite countertops*upgraded stainless steel appliances and beautiful hardwood floor*skylight*convenient laundry space on the first floor*lovely views from EVERY room**FIRST FLOOR MASTER BEDROOM has a large walk in closet*double vanity in the master bathroom*shower*charming nautical window*Sliding barn door between master bedroom and master bath*nicely sized formal dining room has beautiful hardwood flooring*2 dorm sized bedrooms upstairs with jack and jill bathroom*gorgeous trees, shrubs, ground cover and an abundance of perennials surround the beautiful setting which is ideal to enjoy from the backyard deck *the spacious basement has room to work on any project you enjoy*crafting*storage and more*screened front porch to enjoy quiet mornings or tranquil evenings*lovely formal living room offers a traditional wood burning fireplace with beautiful wood mantel*the owner has meticulously maintained this HOME with loving care and most recently replaced the windows in the home*had furnace and air conditioning serviced regularly*the ANNUAL charge of $350.00 provides the water AND the well is inspected EVERY MONTH You will LOVE calling this HOME!!!
Property Specifics
| Single Family | |
| — | |
| Cape Cod | |
| 1978 | |
| Full | |
| 2 STORY CAPE COD | |
| No | |
| 1 |
| Lake | |
| — | |
| 350 / Annual | |
| Water | |
| Community Well | |
| Septic-Private | |
| 11082280 | |
| 15061010080000 |
Nearby Schools
| NAME: | DISTRICT: | DISTANCE: | |
|---|---|---|---|
|
Grade School
Diamond Lake Elementary School |
76 | — | |
|
Middle School
West Oak Middle School |
76 | Not in DB | |
|
High School
Adlai E Stevenson High School |
125 | Not in DB | |
Property History
| DATE: | EVENT: | PRICE: | SOURCE: |
|---|---|---|---|
| 28 Jun, 2021 | Sold | $350,000 | MRED MLS |
| 14 May, 2021 | Under contract | $340,000 | MRED MLS |
| 10 May, 2021 | Listed for sale | $340,000 | MRED MLS |
































Room Specifics
Total Bedrooms: 3
Bedrooms Above Ground: 3
Bedrooms Below Ground: 0
Dimensions: —
Floor Type: Carpet
Dimensions: —
Floor Type: Carpet
Full Bathrooms: 2
Bathroom Amenities: Whirlpool,Double Sink
Bathroom in Basement: 0
Rooms: Screened Porch,Utility Room-1st Floor
Basement Description: Unfinished
Other Specifics
| — | |
| Concrete Perimeter | |
| Asphalt | |
| Deck, Porch Screened | |
| Wooded | |
| 335X130 | |
| — | |
| Full | |
| Skylight(s), First Floor Bedroom, First Floor Laundry, First Floor Full Bath, Walk-In Closet(s), Some Carpeting, Some Wood Floors, Granite Counters, Separate Dining Room, Some Wall-To-Wall Cp | |
| Double Oven, Microwave, Dishwasher, Refrigerator, Washer, Dryer, Stainless Steel Appliance(s) | |
| Not in DB | |
| Street Paved | |
| — | |
| — | |
| Wood Burning, Wood Burning Stove |
Tax History
| Year | Property Taxes |
|---|---|
| 2021 | $9,567 |
Contact Agent
Nearby Similar Homes
Nearby Sold Comparables
Contact Agent
Listing Provided By
Coldwell Banker Realty

