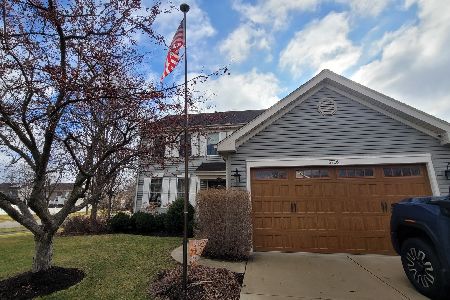7046 Westwood Drive, Carpentersville, Illinois 60110
$243,500
|
Sold
|
|
| Status: | Closed |
| Sqft: | 2,424 |
| Cost/Sqft: | $103 |
| Beds: | 4 |
| Baths: | 3 |
| Year Built: | 1999 |
| Property Taxes: | $7,747 |
| Days On Market: | 4019 |
| Lot Size: | 0,18 |
Description
Updated, Spacious & Ready for New Owners! Upgraded Kitchen w/ 42" Cabinetry, Stainless steel appliances & eat-in area with door to backyard. Soaring 2 Story family room has brick fireplace & wall of windows allowing for plenty of natural light! Three huge bedrooms PLUS bright & airy loft or 4th bedroom. Finished basement offers Rec room, bedroom & storage! New hardwood floors on main level plus 1st floor bedroom/den!
Property Specifics
| Single Family | |
| — | |
| Traditional | |
| 1999 | |
| Full | |
| GREENFIELD | |
| No | |
| 0.18 |
| Kane | |
| Kimball Farms | |
| 150 / Annual | |
| None | |
| Public | |
| Public Sewer | |
| 08823760 | |
| 0308378012 |
Nearby Schools
| NAME: | DISTRICT: | DISTANCE: | |
|---|---|---|---|
|
Grade School
Liberty Elementary School |
300 | — | |
|
Middle School
Dundee Middle School |
300 | Not in DB | |
|
High School
H D Jacobs High School |
300 | Not in DB | |
Property History
| DATE: | EVENT: | PRICE: | SOURCE: |
|---|---|---|---|
| 23 Sep, 2010 | Sold | $225,000 | MRED MLS |
| 1 Jul, 2010 | Under contract | $231,000 | MRED MLS |
| — | Last price change | $232,000 | MRED MLS |
| 15 Apr, 2010 | Listed for sale | $239,000 | MRED MLS |
| 20 Mar, 2015 | Sold | $243,500 | MRED MLS |
| 6 Feb, 2015 | Under contract | $249,900 | MRED MLS |
| 26 Jan, 2015 | Listed for sale | $249,900 | MRED MLS |
Room Specifics
Total Bedrooms: 4
Bedrooms Above Ground: 4
Bedrooms Below Ground: 0
Dimensions: —
Floor Type: Carpet
Dimensions: —
Floor Type: Carpet
Dimensions: —
Floor Type: Hardwood
Full Bathrooms: 3
Bathroom Amenities: Whirlpool,Separate Shower,Double Sink
Bathroom in Basement: 0
Rooms: Den,Loft,Recreation Room
Basement Description: Finished
Other Specifics
| 2 | |
| Concrete Perimeter | |
| Asphalt | |
| Patio | |
| Landscaped | |
| 7801 SQ FT | |
| Unfinished | |
| Full | |
| Vaulted/Cathedral Ceilings, Hardwood Floors, First Floor Bedroom | |
| Range, Microwave, Dishwasher, Refrigerator, Disposal | |
| Not in DB | |
| Sidewalks, Street Lights, Street Paved | |
| — | |
| — | |
| Wood Burning, Gas Starter |
Tax History
| Year | Property Taxes |
|---|---|
| 2010 | $6,905 |
| 2015 | $7,747 |
Contact Agent
Nearby Similar Homes
Nearby Sold Comparables
Contact Agent
Listing Provided By
RE/MAX Suburban






