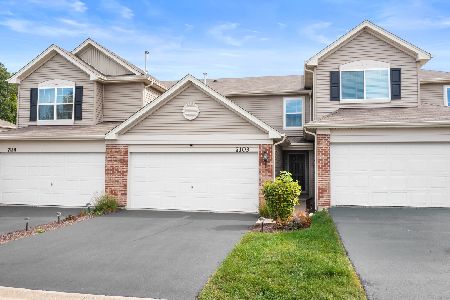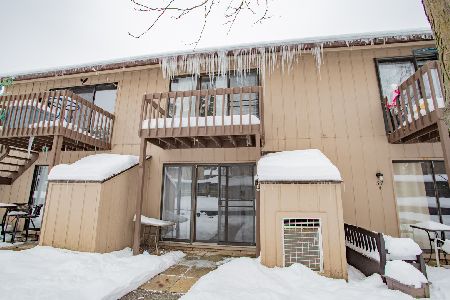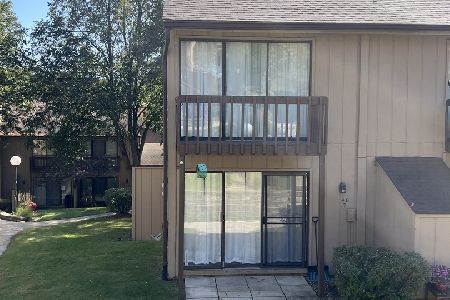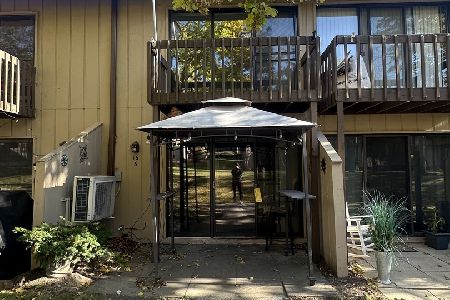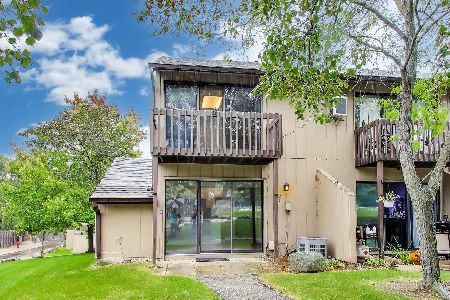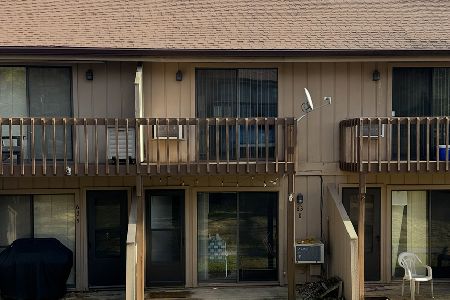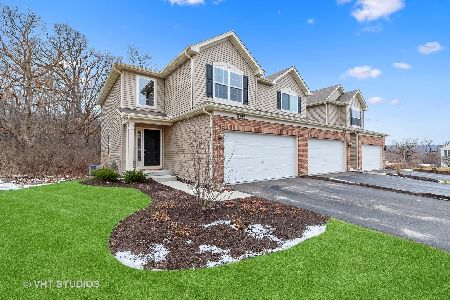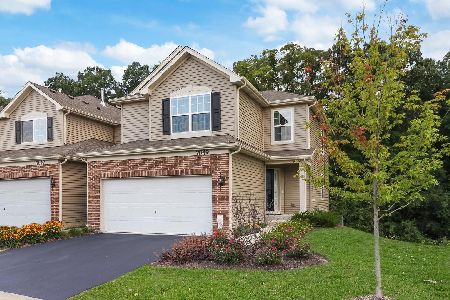7047 Hidden Green Circle, Fox Lake, Illinois 60020
$209,900
|
Sold
|
|
| Status: | Closed |
| Sqft: | 1,400 |
| Cost/Sqft: | $150 |
| Beds: | 3 |
| Baths: | 3 |
| Year Built: | 2018 |
| Property Taxes: | $2,207 |
| Days On Market: | 1816 |
| Lot Size: | 0,00 |
Description
Open The Door and FALL IN LOVE with this stunning MODERN FARMHOUSE CHIC townhome. Practically BRAND NEW, but so much better! Original owners have loved gently living here for such a short time, but excited to begin their new adventure in a new location. Gorgeous updated kitchen features white cabinetry, stainless steel appliances, recessed lighting, and dark wood floors! 3 Bedrooms/2.1 Spacious primary bedroom showcases large walk-in closet plus a private bath. 2 more bedrooms and one full bath complete the second level floorplan. Premium lot allows you to take in the wonders and beauty of natural wooded area from your deck. Full unfinished basement offers plenty of room for storage or finish for additional living space. This is the perfect location to begin your dreams of home ownership...just minutes to Chain-O-Lakes State Park, Metra Station for commuters, major highways that lead to fun amenities in both IL and WI. HOME IS WHERE YOUR STORY BEGINS - LET IT START HERE!
Property Specifics
| Condos/Townhomes | |
| 2 | |
| — | |
| 2018 | |
| Full | |
| DUNDEE | |
| No | |
| — |
| Mc Henry | |
| Country Club Hills | |
| 150 / Monthly | |
| Insurance,Exterior Maintenance,Lawn Care,Snow Removal | |
| Public | |
| Public Sewer | |
| 10986891 | |
| 0529477104 |
Nearby Schools
| NAME: | DISTRICT: | DISTANCE: | |
|---|---|---|---|
|
Grade School
Spring Grove Elementary School |
2 | — | |
|
Middle School
Nippersink Middle School |
2 | Not in DB | |
|
High School
Richmond-burton Community High S |
157 | Not in DB | |
Property History
| DATE: | EVENT: | PRICE: | SOURCE: |
|---|---|---|---|
| 26 Feb, 2021 | Sold | $209,900 | MRED MLS |
| 5 Feb, 2021 | Under contract | $209,900 | MRED MLS |
| 4 Feb, 2021 | Listed for sale | $209,900 | MRED MLS |
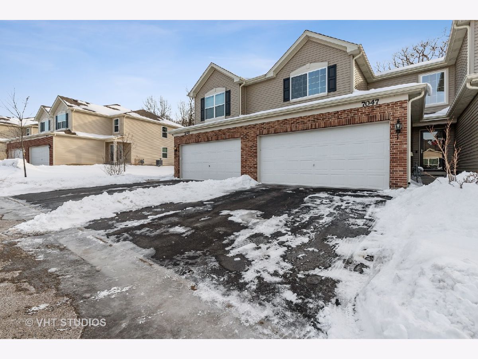
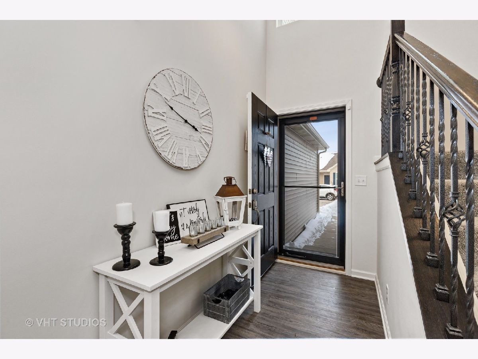
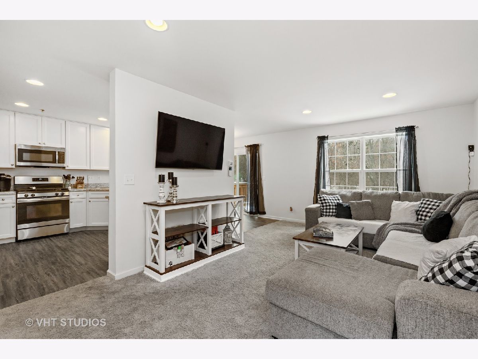
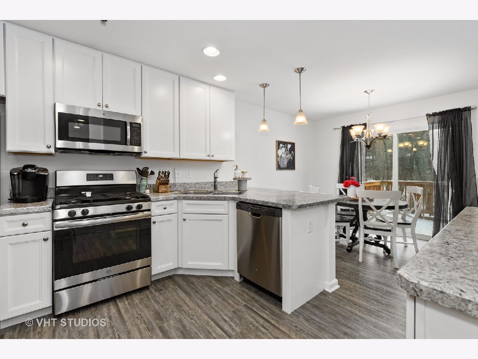
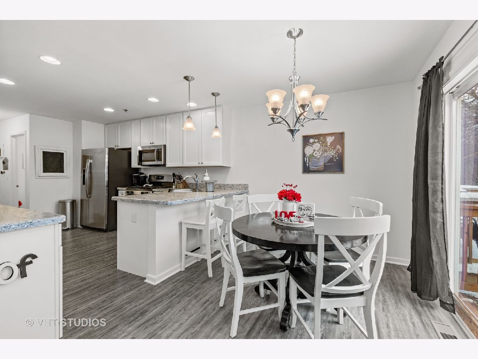
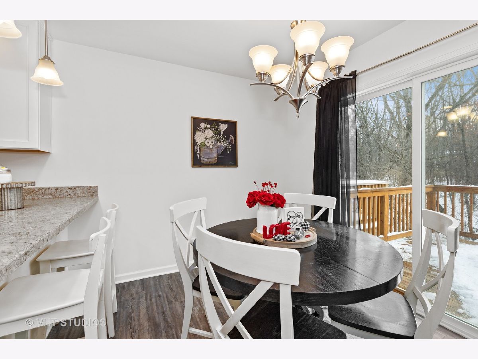
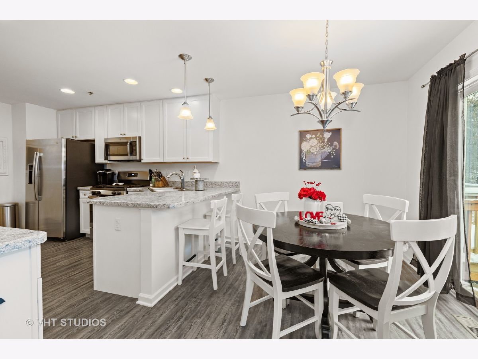
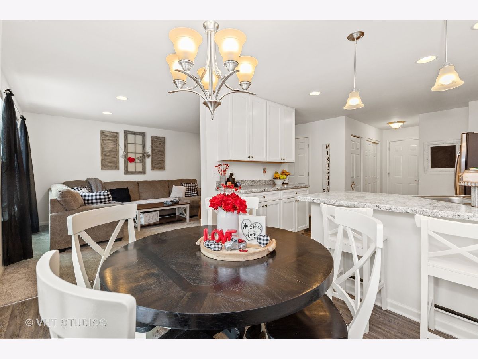
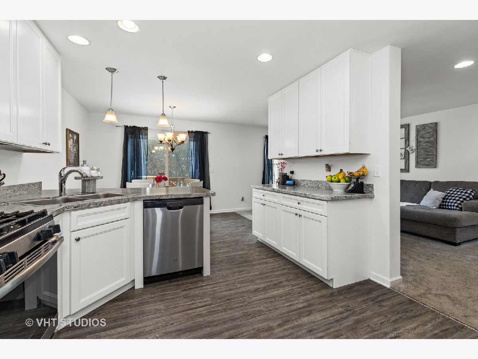
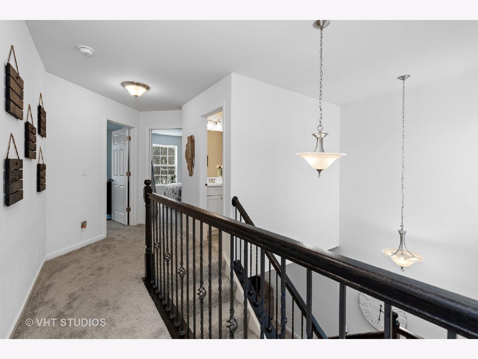
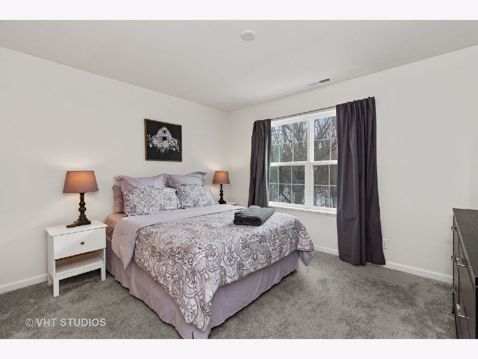
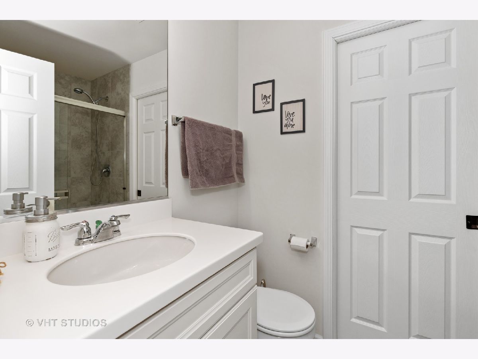
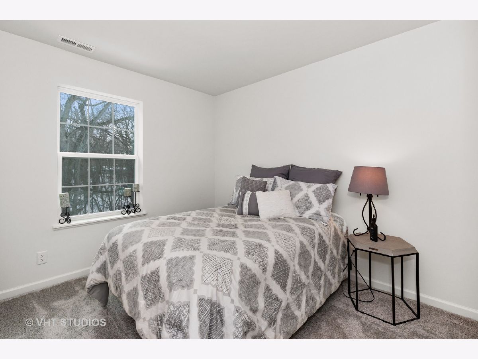
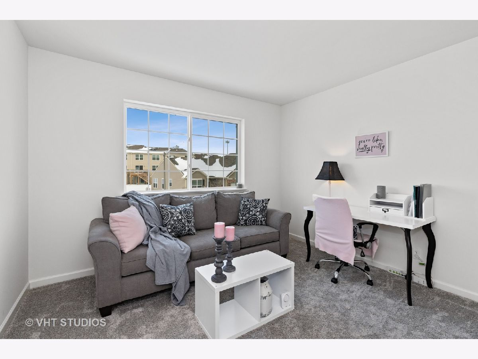
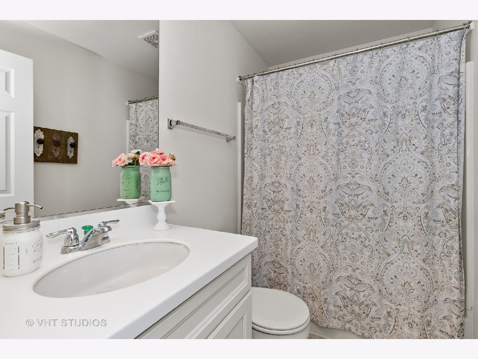
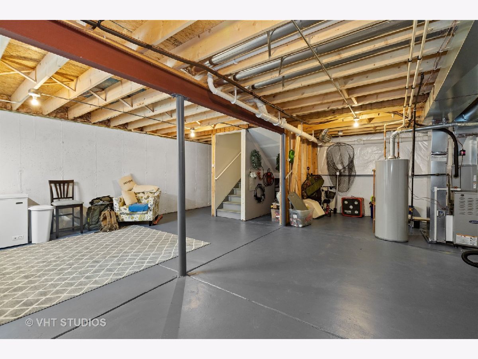
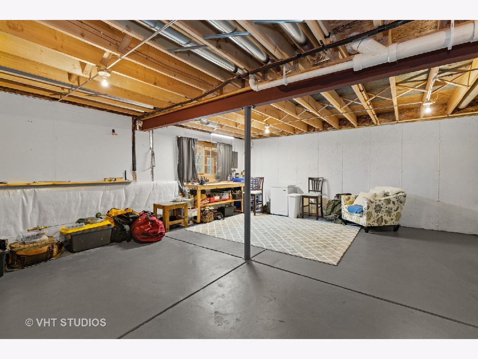
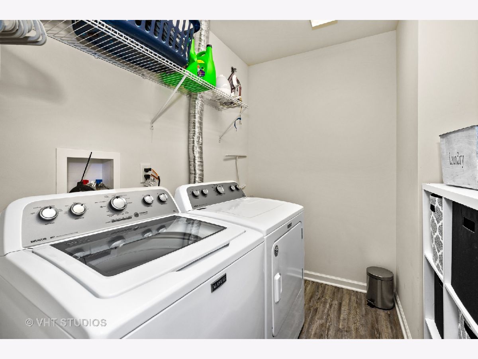
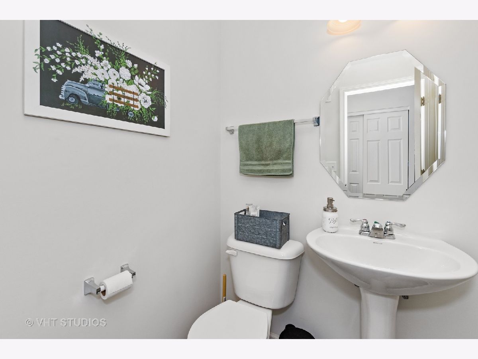
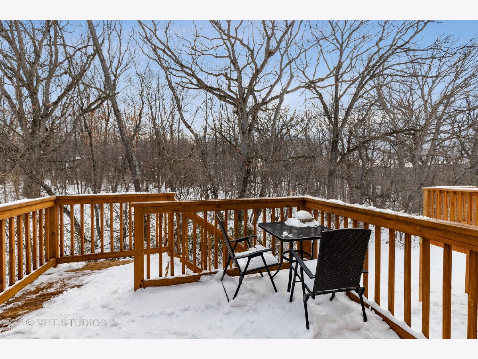
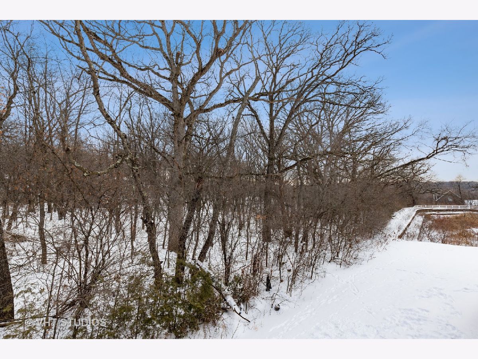
Room Specifics
Total Bedrooms: 3
Bedrooms Above Ground: 3
Bedrooms Below Ground: 0
Dimensions: —
Floor Type: Carpet
Dimensions: —
Floor Type: Carpet
Full Bathrooms: 3
Bathroom Amenities: Separate Shower,Soaking Tub
Bathroom in Basement: 0
Rooms: No additional rooms
Basement Description: Unfinished,Lookout
Other Specifics
| 2 | |
| Concrete Perimeter | |
| Asphalt | |
| Deck | |
| Common Grounds,Forest Preserve Adjacent | |
| COMMON | |
| — | |
| Full | |
| Vaulted/Cathedral Ceilings, Wood Laminate Floors, First Floor Laundry, Laundry Hook-Up in Unit, Walk-In Closet(s), Some Carpeting | |
| Range, Microwave, Dishwasher, Refrigerator, Disposal, Stainless Steel Appliance(s) | |
| Not in DB | |
| — | |
| — | |
| — | |
| — |
Tax History
| Year | Property Taxes |
|---|---|
| 2021 | $2,207 |
Contact Agent
Nearby Similar Homes
Nearby Sold Comparables
Contact Agent
Listing Provided By
d'aprile properties

