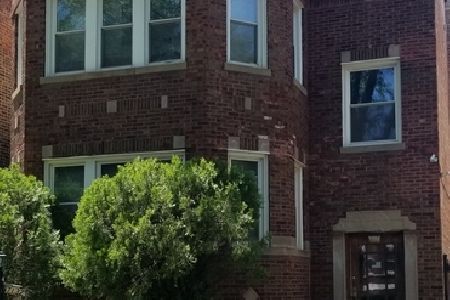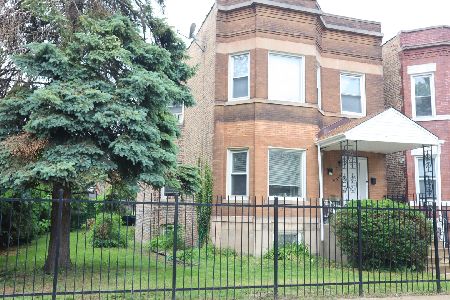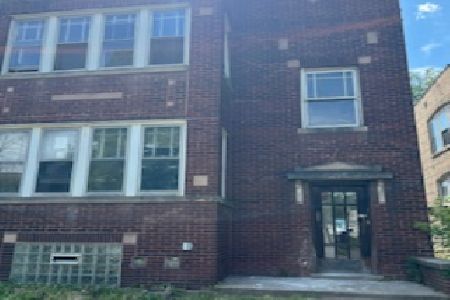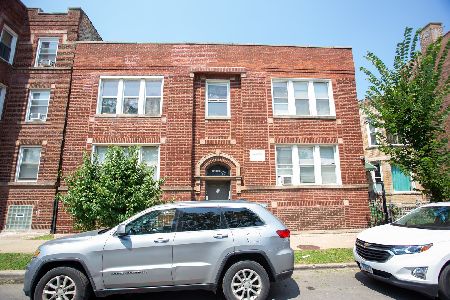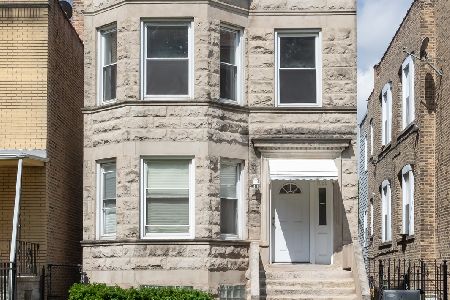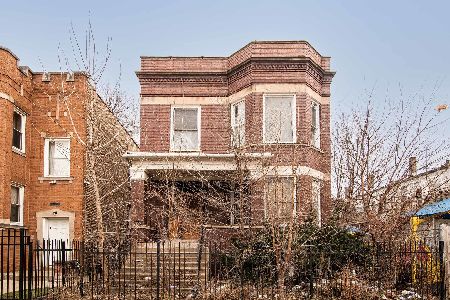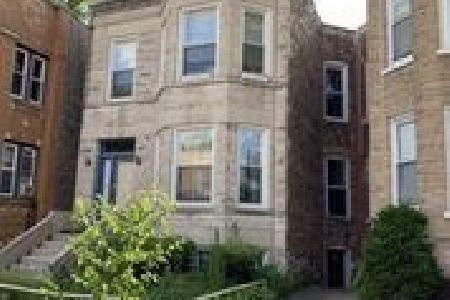7047 Vernon Avenue, Greater Grand Crossing, Chicago, Illinois 60637
$315,000
|
Sold
|
|
| Status: | Closed |
| Sqft: | 0 |
| Cost/Sqft: | — |
| Beds: | 6 |
| Baths: | 0 |
| Year Built: | 1920 |
| Property Taxes: | $2,794 |
| Days On Market: | 434 |
| Lot Size: | 0,25 |
Description
Fantastic all brick two flat in an excellent location. Walkable to Red and Greenline Trains and just steps to 71 street groceries and shopping. Professional investor owned. Both units are significantly similar with separate heat and electric. Updated kitchen and baths, hardwood floors throughout with thermal pane windows. Own with income, or just collect the excellent rents, a smart buy! First floor unit recently rehabbed - move right in and easy to show!
Property Specifics
| Multi-unit | |
| — | |
| — | |
| 1920 | |
| — | |
| — | |
| No | |
| 0.25 |
| Cook | |
| — | |
| — / — | |
| — | |
| — | |
| — | |
| 12208657 | |
| 20224200140000 |
Property History
| DATE: | EVENT: | PRICE: | SOURCE: |
|---|---|---|---|
| 8 Dec, 2008 | Sold | $45,150 | MRED MLS |
| 6 Nov, 2008 | Under contract | $84,900 | MRED MLS |
| — | Last price change | $90,000 | MRED MLS |
| 20 Mar, 2008 | Listed for sale | $234,000 | MRED MLS |
| 6 Jan, 2025 | Sold | $315,000 | MRED MLS |
| 25 Nov, 2024 | Under contract | $315,000 | MRED MLS |
| 12 Nov, 2024 | Listed for sale | $315,000 | MRED MLS |
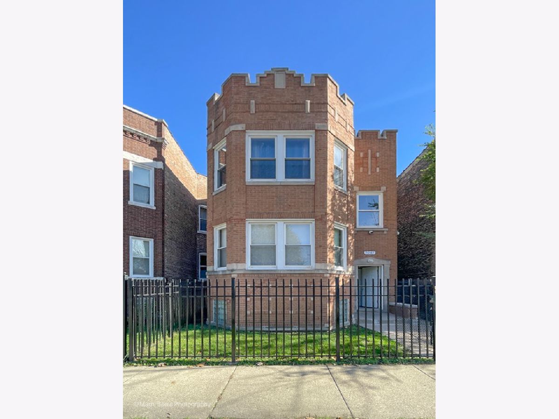
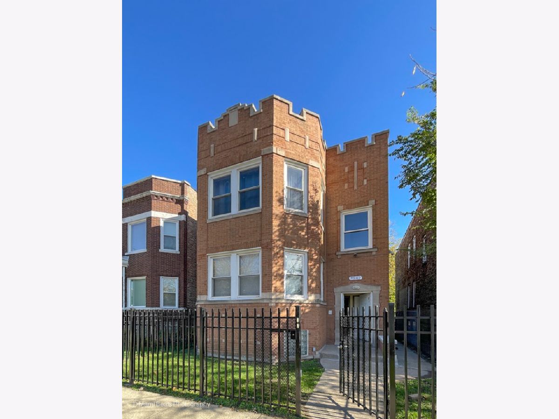
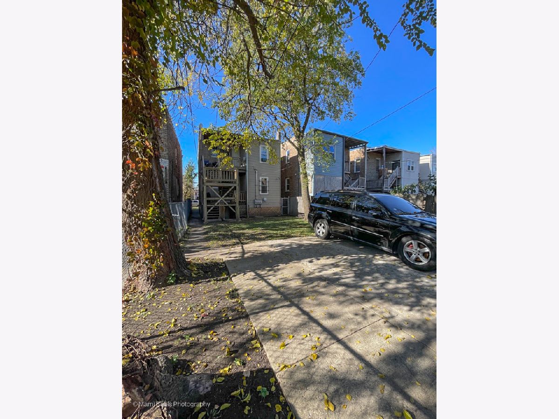
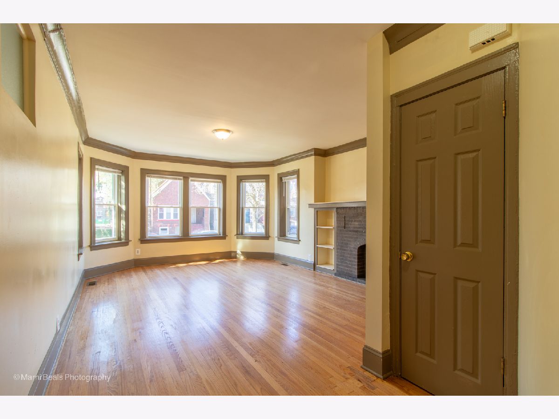
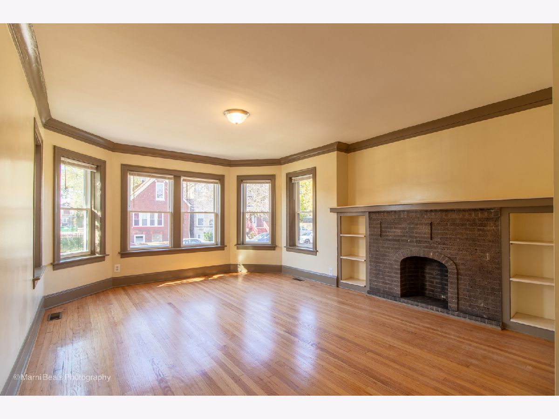
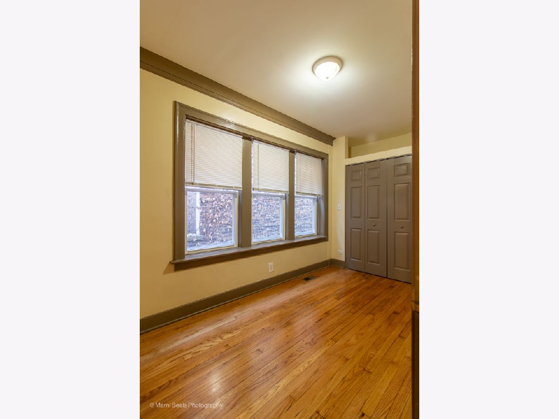
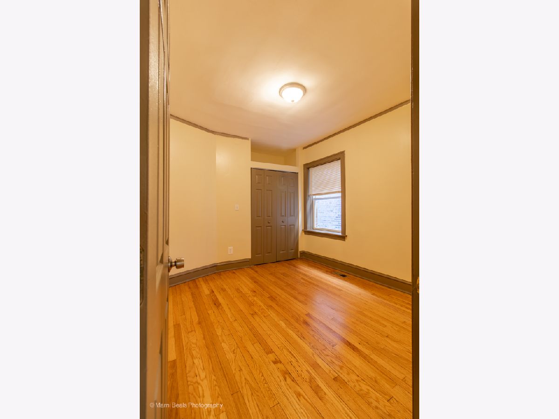
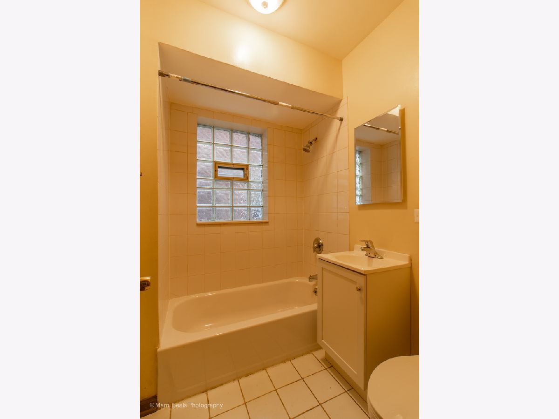
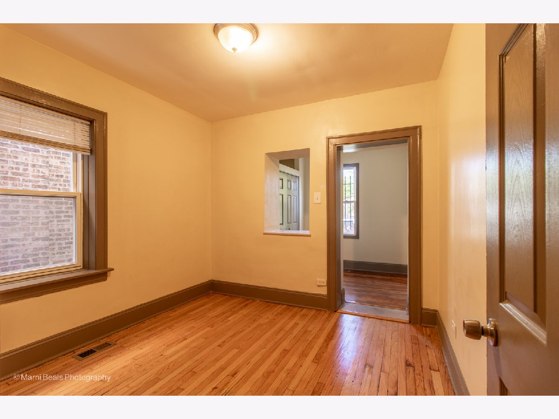
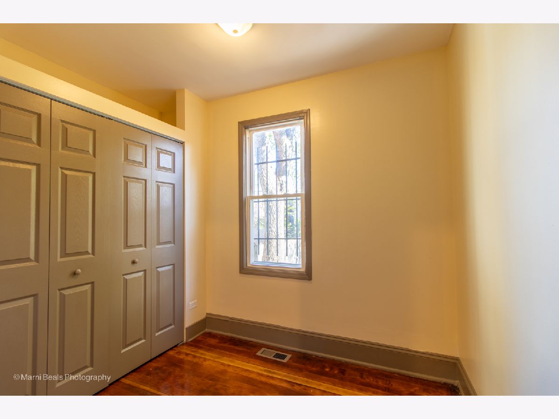
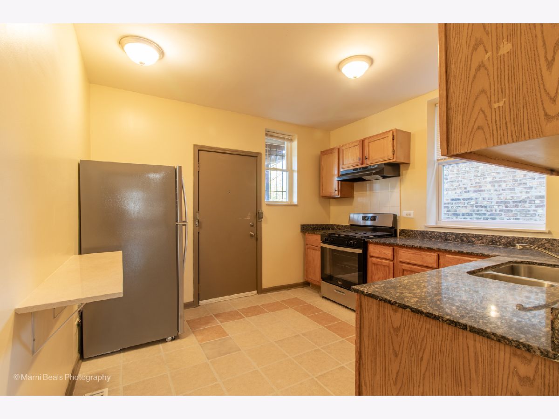
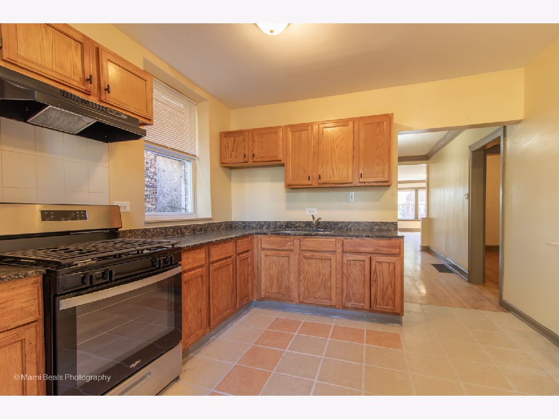
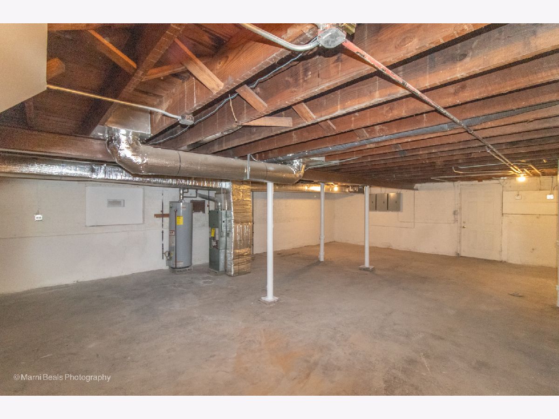
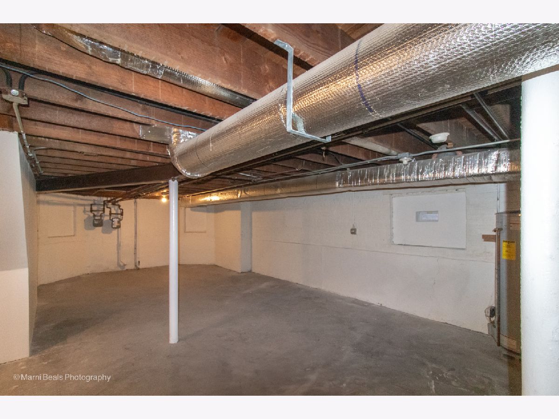
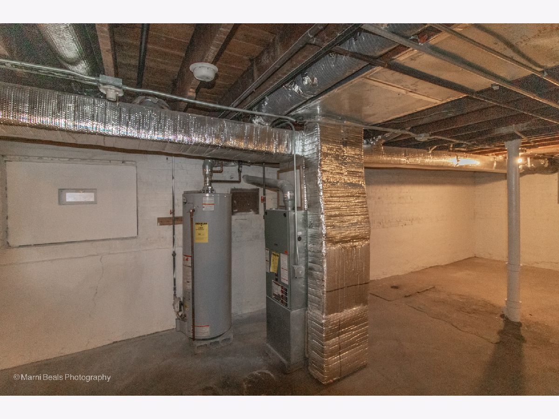
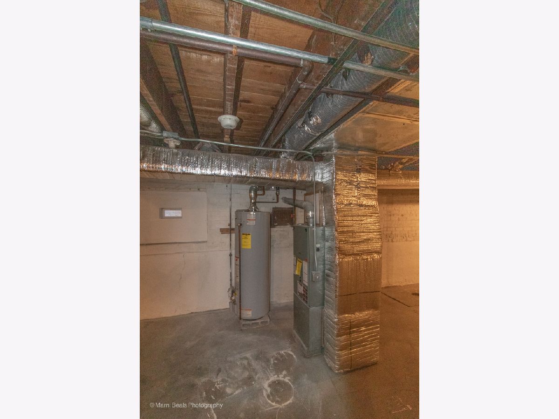
Room Specifics
Total Bedrooms: 6
Bedrooms Above Ground: 6
Bedrooms Below Ground: 0
Dimensions: —
Floor Type: —
Dimensions: —
Floor Type: —
Dimensions: —
Floor Type: —
Dimensions: —
Floor Type: —
Dimensions: —
Floor Type: —
Full Bathrooms: 2
Bathroom Amenities: —
Bathroom in Basement: —
Rooms: —
Basement Description: Unfinished
Other Specifics
| — | |
| — | |
| — | |
| — | |
| — | |
| 25X125 | |
| — | |
| — | |
| — | |
| — | |
| Not in DB | |
| — | |
| — | |
| — | |
| — |
Tax History
| Year | Property Taxes |
|---|---|
| 2008 | $3,551 |
| 2025 | $2,794 |
Contact Agent
Nearby Similar Homes
Nearby Sold Comparables
Contact Agent
Listing Provided By
Exit Strategy Realty / EMA Management

