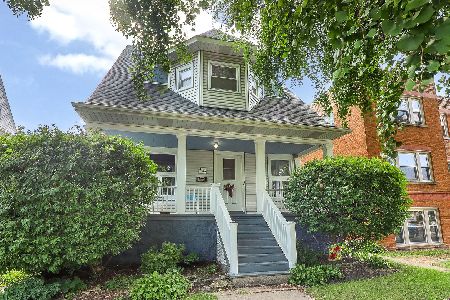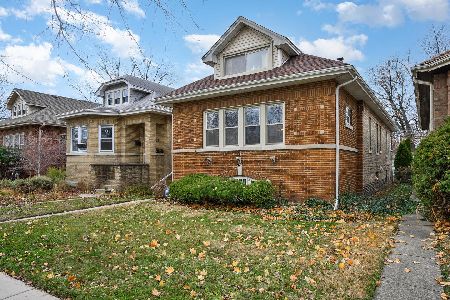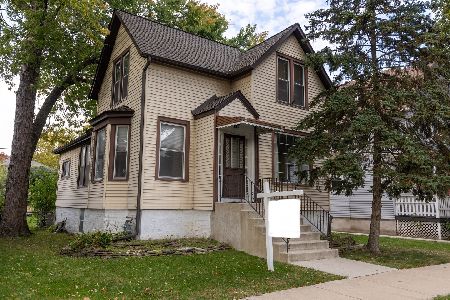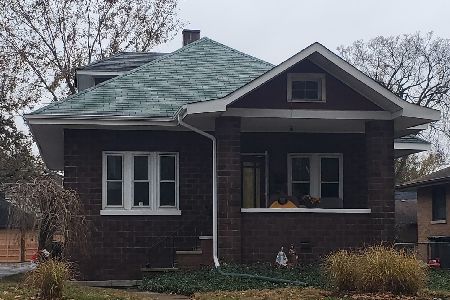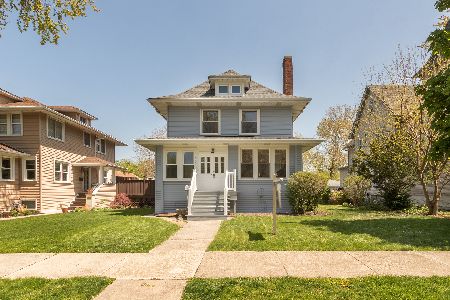7048 35th Street, Berwyn, Illinois 60402
$216,000
|
Sold
|
|
| Status: | Closed |
| Sqft: | 1,006 |
| Cost/Sqft: | $215 |
| Beds: | 2 |
| Baths: | 1 |
| Year Built: | 1947 |
| Property Taxes: | $4,715 |
| Days On Market: | 3074 |
| Lot Size: | 0,09 |
Description
Don't Let This Home Slip Through Your Fingers!! Beautiful Brick Raised Ranch With Spacious Living Room And Formal Dining Room. This Home Features A Wood Burning Fireplace, Perennial Garden & Landscaping, Nest Thermostat, Newer Windows, New Garage Roof, New Doors, New Electrical, Newer Furnace Plus High End Speed Queen Washer And Dryer. Walk Outside To Your Serene Patio With Privacy Fence & A Two Car Garage. This Home Is Move-In-Ready and Berwyn Compliant. Located Near The Metra, I-55, Parks, Schools, Restaurants, Lounges, Independent Stores, Grocery and MacNeal Hospital.
Property Specifics
| Single Family | |
| — | |
| Bungalow | |
| 1947 | |
| Full,Walkout | |
| — | |
| No | |
| 0.09 |
| Cook | |
| — | |
| 0 / Not Applicable | |
| None | |
| Lake Michigan | |
| Public Sewer | |
| 09676158 | |
| 16313020020000 |
Nearby Schools
| NAME: | DISTRICT: | DISTANCE: | |
|---|---|---|---|
|
Grade School
Irving Elementary School |
100 | — | |
|
Middle School
Heritage Middle School |
100 | Not in DB | |
|
High School
J Sterling Morton West High Scho |
201 | Not in DB | |
Property History
| DATE: | EVENT: | PRICE: | SOURCE: |
|---|---|---|---|
| 13 Apr, 2007 | Sold | $236,000 | MRED MLS |
| 5 Feb, 2007 | Under contract | $242,900 | MRED MLS |
| 3 Jan, 2007 | Listed for sale | $242,900 | MRED MLS |
| 13 Oct, 2017 | Sold | $216,000 | MRED MLS |
| 23 Aug, 2017 | Under contract | $216,000 | MRED MLS |
| 16 Aug, 2017 | Listed for sale | $216,000 | MRED MLS |
Room Specifics
Total Bedrooms: 2
Bedrooms Above Ground: 2
Bedrooms Below Ground: 0
Dimensions: —
Floor Type: Hardwood
Full Bathrooms: 1
Bathroom Amenities: —
Bathroom in Basement: 0
Rooms: Recreation Room
Basement Description: Partially Finished
Other Specifics
| 2 | |
| — | |
| — | |
| Patio | |
| — | |
| 30 X 126 | |
| — | |
| None | |
| Hardwood Floors, First Floor Bedroom, First Floor Full Bath | |
| Range, Microwave, Dishwasher, Refrigerator, Washer, Dryer, Disposal | |
| Not in DB | |
| Sidewalks, Street Lights, Street Paved | |
| — | |
| — | |
| Wood Burning |
Tax History
| Year | Property Taxes |
|---|---|
| 2007 | $2,707 |
| 2017 | $4,715 |
Contact Agent
Nearby Similar Homes
Nearby Sold Comparables
Contact Agent
Listing Provided By
Baird & Warner, Inc.

