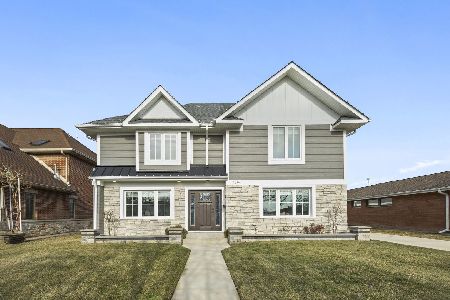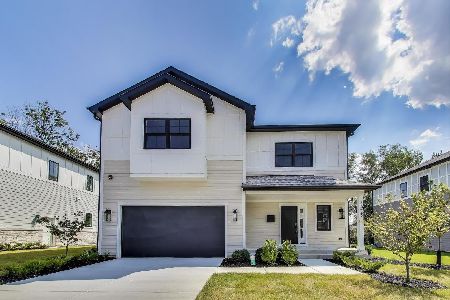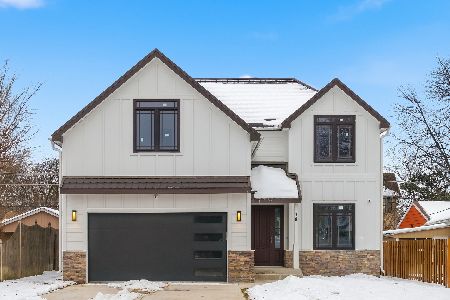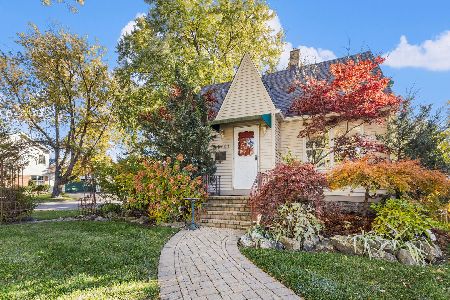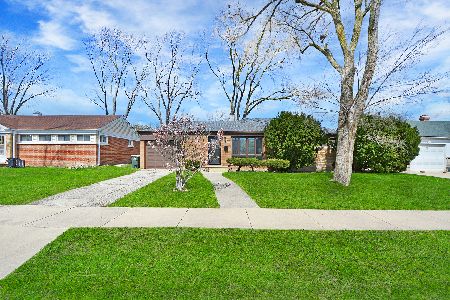7048 Emerson Street, Morton Grove, Illinois 60053
$246,000
|
Sold
|
|
| Status: | Closed |
| Sqft: | 1,074 |
| Cost/Sqft: | $209 |
| Beds: | 3 |
| Baths: | 2 |
| Year Built: | 1955 |
| Property Taxes: | $5,311 |
| Days On Market: | 3490 |
| Lot Size: | 0,15 |
Description
Amazing value in rarely available location! Adorable & affordable ranch home within walking distance to National Park. Come home to a traditional floor plan and enjoy luscious views of mature trees from every window. Roomy living room with street views, hardwood floors and neutral decor throughout promotes perfect ambience fit for all lifestyles. Spacious kitchen has breakfast bar overhang, tile flooring, an eating area and laundry space. Lovely family room off the kitchen has a brick fireplace, vaulted ceilings, skylights, wooden beams and access to the deck. Oversized bedrooms have generously-sized closets and are waiting for your own designs while both bathrooms have lovely tile finishes. Retreat and enjoy your fenced in yard with private deck, an outdoor shed and serene views. Near parks, shopping, entertainment and a phenomenal opportunity in Morton Grove with Niles North schools. Don't miss this!
Property Specifics
| Single Family | |
| — | |
| Ranch | |
| 1955 | |
| None | |
| — | |
| No | |
| 0.15 |
| Cook | |
| — | |
| 0 / Not Applicable | |
| None | |
| Public | |
| Public Sewer | |
| 09284069 | |
| 10181210210000 |
Nearby Schools
| NAME: | DISTRICT: | DISTANCE: | |
|---|---|---|---|
|
Grade School
Hynes Elementary School |
67 | — | |
|
Middle School
Golf Middle School |
67 | Not in DB | |
|
High School
Niles North High School |
219 | Not in DB | |
Property History
| DATE: | EVENT: | PRICE: | SOURCE: |
|---|---|---|---|
| 31 Aug, 2016 | Sold | $246,000 | MRED MLS |
| 20 Jul, 2016 | Under contract | $225,000 | MRED MLS |
| 12 Jul, 2016 | Listed for sale | $225,000 | MRED MLS |
| 5 May, 2025 | Sold | $475,078 | MRED MLS |
| 18 Apr, 2025 | Under contract | $429,000 | MRED MLS |
| 7 Apr, 2025 | Listed for sale | $429,000 | MRED MLS |
Room Specifics
Total Bedrooms: 3
Bedrooms Above Ground: 3
Bedrooms Below Ground: 0
Dimensions: —
Floor Type: Hardwood
Dimensions: —
Floor Type: Hardwood
Full Bathrooms: 2
Bathroom Amenities: —
Bathroom in Basement: 0
Rooms: No additional rooms
Basement Description: Crawl
Other Specifics
| 1 | |
| Concrete Perimeter | |
| — | |
| Deck, Storms/Screens | |
| Fenced Yard | |
| 65X104 | |
| — | |
| None | |
| Vaulted/Cathedral Ceilings, Skylight(s), Hardwood Floors | |
| Range, Dishwasher, Refrigerator, Washer, Dryer | |
| Not in DB | |
| Sidewalks, Street Lights, Street Paved | |
| — | |
| — | |
| Wood Burning, Attached Fireplace Doors/Screen, Gas Starter |
Tax History
| Year | Property Taxes |
|---|---|
| 2016 | $5,311 |
| 2025 | $6,714 |
Contact Agent
Nearby Similar Homes
Nearby Sold Comparables
Contact Agent
Listing Provided By
Keller Williams Realty Partners, LLC

