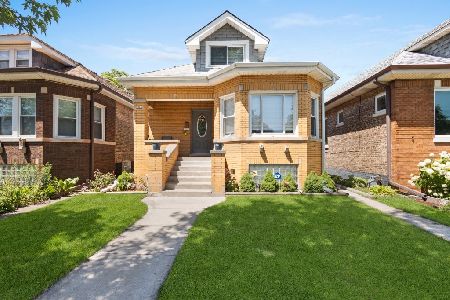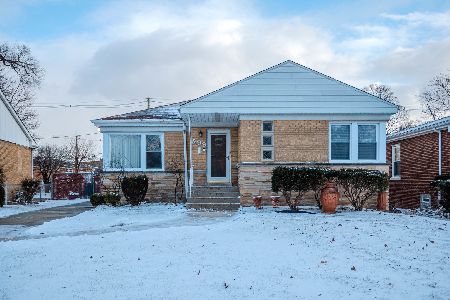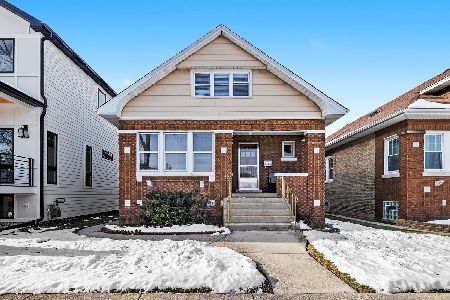7049 26th Parkway, Berwyn, Illinois 60402
$280,000
|
Sold
|
|
| Status: | Closed |
| Sqft: | 1,400 |
| Cost/Sqft: | $189 |
| Beds: | 3 |
| Baths: | 3 |
| Year Built: | 1939 |
| Property Taxes: | $658 |
| Days On Market: | 1796 |
| Lot Size: | 0,11 |
Description
This Classic, charming tudor has fresh updates and is sure to please. The house sits on a raised lot on the west side of the street, and gets amazing sunlight. You will love the wood burning fireplace, original hardwood floors and doors, nice closets (cedar & built-ins), cove ceilings in the living and dining rooms, and a fresh newer white cabinet kitchen with granite countertops. There are 2 large bedrooms on the 2nd floor and a classic tile full bath with and tub & shower! There is 1 bedroom on first floor that can also be a great home office. Two 1/2 bathrooms here included one the first floor and another in the basement which has over 7' height and steel post and beam construction. The basement is dry, clean, and ready for your finishing ideas - and also has a shower room (never used by current owner) + a second exit to a breezeway and the 2-car garage. The house has central air, and a younger roof. Looking for a driveway, and a nice, private backyard? This is your house!
Property Specifics
| Single Family | |
| — | |
| Tudor | |
| 1939 | |
| Full | |
| — | |
| No | |
| 0.11 |
| Cook | |
| — | |
| — / Not Applicable | |
| None | |
| Public | |
| Public Sewer | |
| 10997863 | |
| 16303000200000 |
Nearby Schools
| NAME: | DISTRICT: | DISTANCE: | |
|---|---|---|---|
|
Grade School
Piper School |
100 | — | |
Property History
| DATE: | EVENT: | PRICE: | SOURCE: |
|---|---|---|---|
| 26 Mar, 2021 | Sold | $280,000 | MRED MLS |
| 19 Feb, 2021 | Under contract | $265,000 | MRED MLS |
| 18 Feb, 2021 | Listed for sale | $265,000 | MRED MLS |


































Room Specifics
Total Bedrooms: 3
Bedrooms Above Ground: 3
Bedrooms Below Ground: 0
Dimensions: —
Floor Type: Hardwood
Dimensions: —
Floor Type: Hardwood
Full Bathrooms: 3
Bathroom Amenities: Separate Shower
Bathroom in Basement: 1
Rooms: Foyer,Recreation Room,Utility Room-Lower Level
Basement Description: Unfinished,Exterior Access,Bathroom Rough-In,Concrete (Basement),Walk-Up Access
Other Specifics
| 2 | |
| Concrete Perimeter | |
| Asphalt | |
| Breezeway | |
| — | |
| 40 X 127 | |
| — | |
| None | |
| Hardwood Floors, First Floor Bedroom, Built-in Features, Granite Counters, Separate Dining Room, Some Insulated Wndws | |
| Range, Refrigerator, Washer, Dryer | |
| Not in DB | |
| — | |
| — | |
| — | |
| Wood Burning |
Tax History
| Year | Property Taxes |
|---|---|
| 2021 | $658 |
Contact Agent
Nearby Similar Homes
Nearby Sold Comparables
Contact Agent
Listing Provided By
Beyond Properties Realty Group











