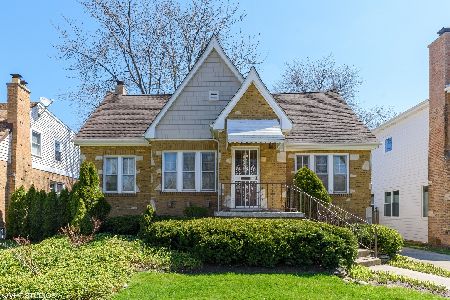7049 Ozanam Avenue, Edison Park, Chicago, Illinois 60631
$990,000
|
Sold
|
|
| Status: | Closed |
| Sqft: | 0 |
| Cost/Sqft: | — |
| Beds: | 4 |
| Baths: | 4 |
| Year Built: | 1950 |
| Property Taxes: | $13,577 |
| Days On Market: | 953 |
| Lot Size: | 0,00 |
Description
Fabulous newer construction set on the border for Edison Park and Park Ridge. The expansive 40X133 corner lot provides a spacious fully fenced backyard. The home is like new, inside and out. All hardwood flooring throughout. 10' ceilings on the main level! Gorgeous living room with electric fireplace and porcelain tile surround adjacent to the main level office. The open concept kitchen, dining, family room provide a fantastic layout for entertaining and every day living. The kitchen features white shaker cabinetry, quartz countertops, subway tile backsplash, and large island with breakfast bar. Spacious dining area with built in buffet and wine frig. Expansive family room with electric fireplace and access to the deck and patio. The second level features 4 bedrooms, 2 full bathrooms and laundry. The primary suite is quite the retreat with dual walk-in closets and gorgeous bath with dual vanities, freestanding soaking tub, and large walk-in shower. All three secondary bedrooms are well sized with ample closet space. Hall bathroom with dual vanity and soaking tub/shower. The lower level expands the home dramatically with large recreation space, bedroom, full bathroom, and ample storage. The backyard provides wonderful outdoor space with paver patio and wood burning fireplace. Outstanding location near metra, Whole Foods, Starbucks, Edison Park restaurants, and Uptown Park Ridge.
Property Specifics
| Single Family | |
| — | |
| — | |
| 1950 | |
| — | |
| — | |
| No | |
| — |
| Cook | |
| — | |
| 0 / Not Applicable | |
| — | |
| — | |
| — | |
| 11809432 | |
| 09361030070000 |
Nearby Schools
| NAME: | DISTRICT: | DISTANCE: | |
|---|---|---|---|
|
Grade School
Ebinger Elementary School |
299 | — | |
|
Middle School
Ebinger Elementary School |
299 | Not in DB | |
|
High School
Taft High School |
299 | Not in DB | |
Property History
| DATE: | EVENT: | PRICE: | SOURCE: |
|---|---|---|---|
| 29 Sep, 2016 | Sold | $285,000 | MRED MLS |
| 7 Aug, 2016 | Under contract | $319,000 | MRED MLS |
| — | Last price change | $339,000 | MRED MLS |
| 14 Jul, 2016 | Listed for sale | $339,000 | MRED MLS |
| 19 Jan, 2018 | Sold | $815,000 | MRED MLS |
| 31 Dec, 2017 | Under contract | $829,000 | MRED MLS |
| 10 Nov, 2017 | Listed for sale | $829,000 | MRED MLS |
| 18 Aug, 2023 | Sold | $990,000 | MRED MLS |
| 8 Jul, 2023 | Under contract | $1,049,900 | MRED MLS |
| 15 Jun, 2023 | Listed for sale | $1,049,900 | MRED MLS |
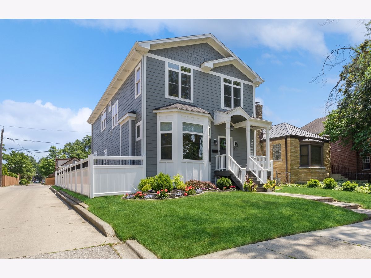
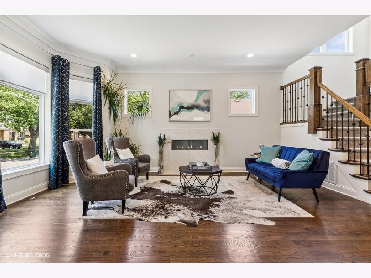
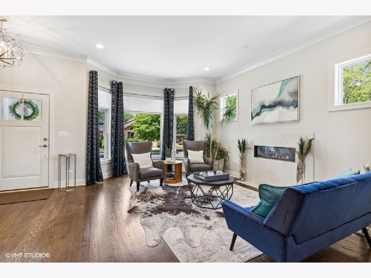
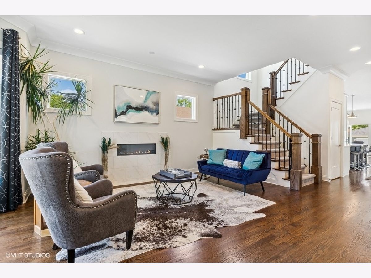
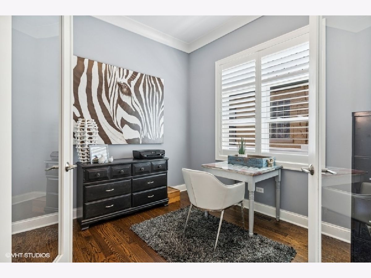
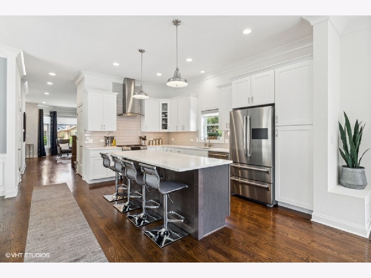
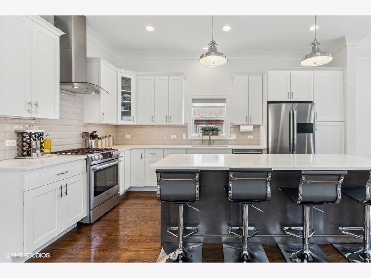
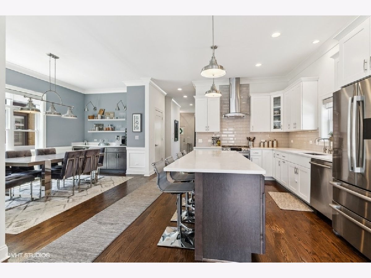
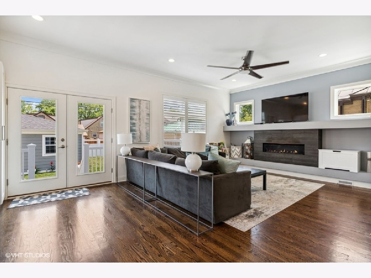
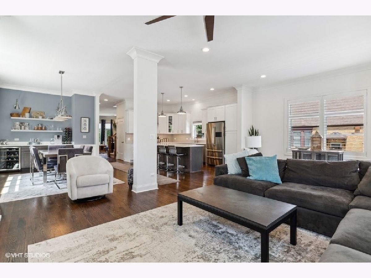
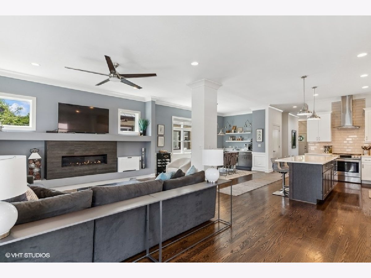
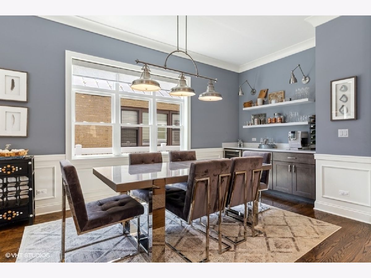
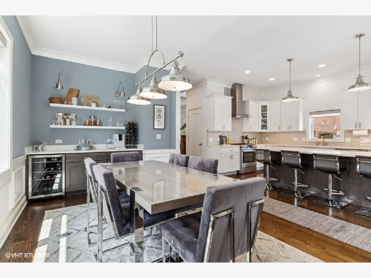
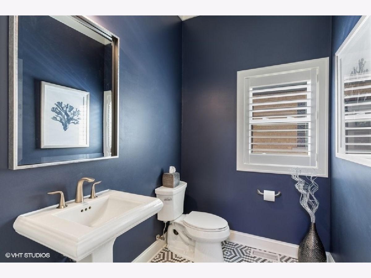
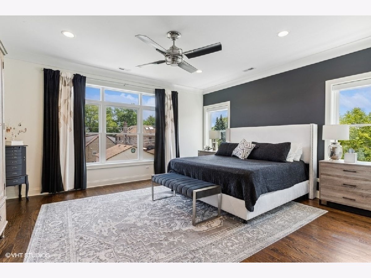
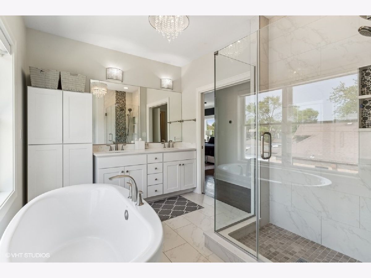
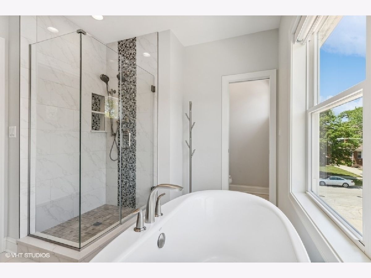
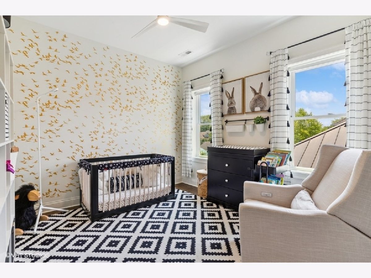
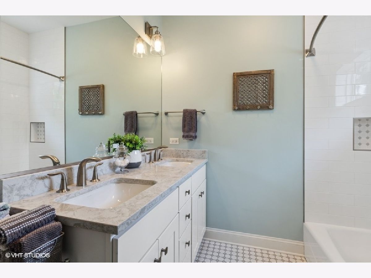
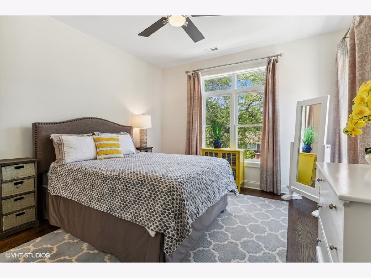
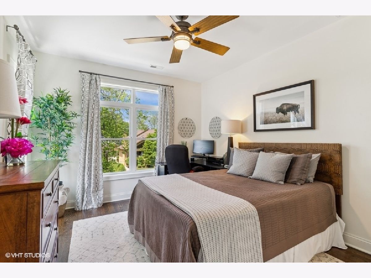
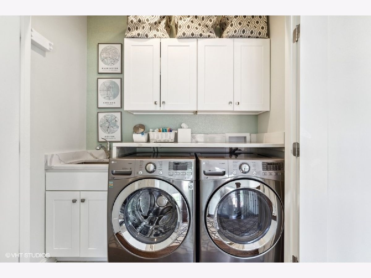
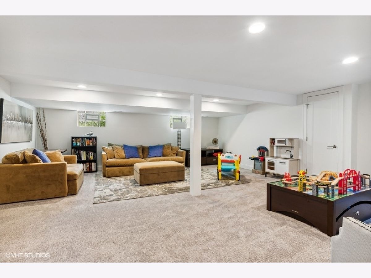
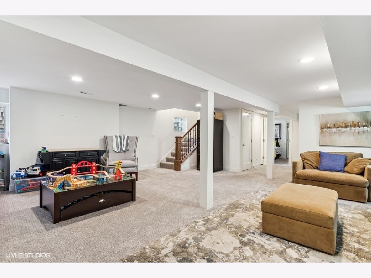
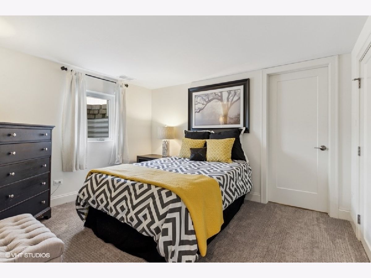
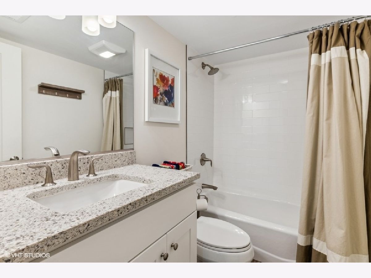
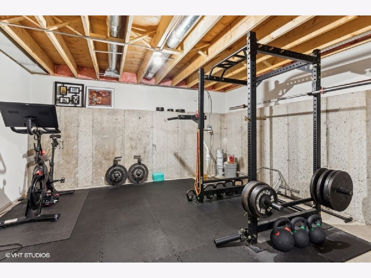
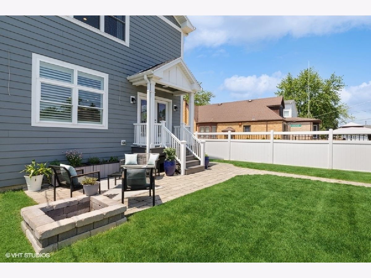
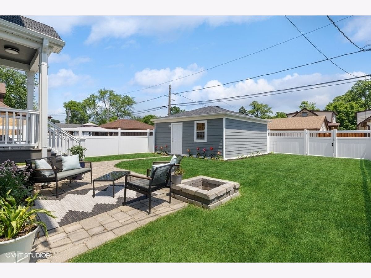
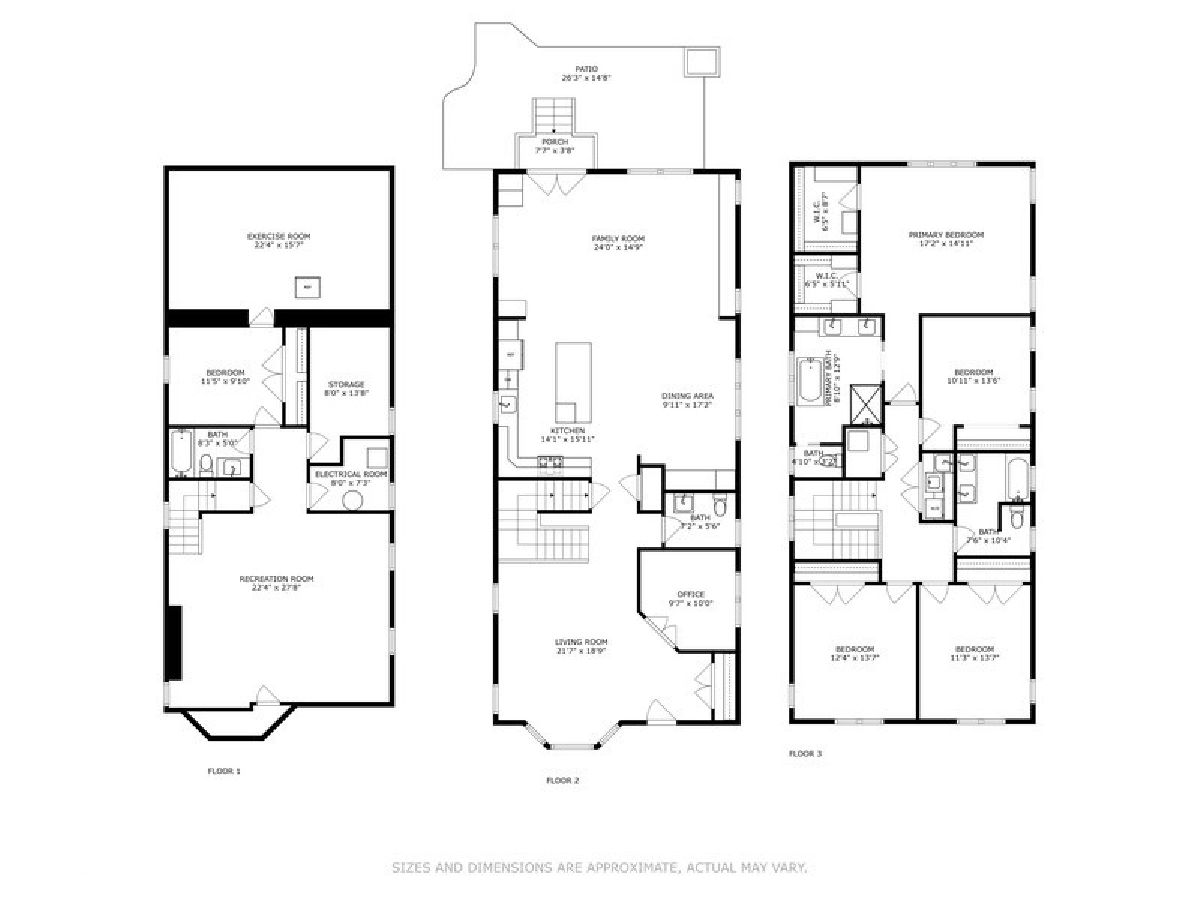
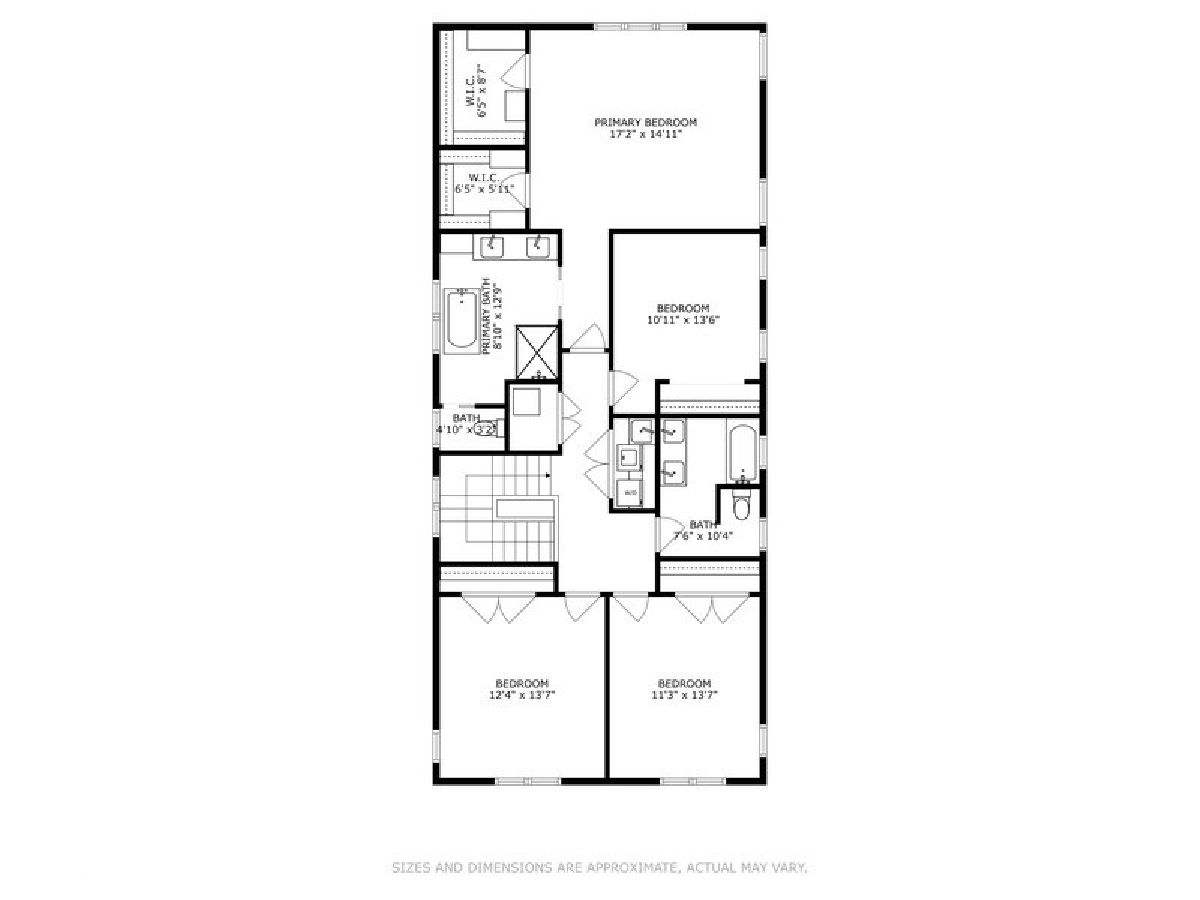
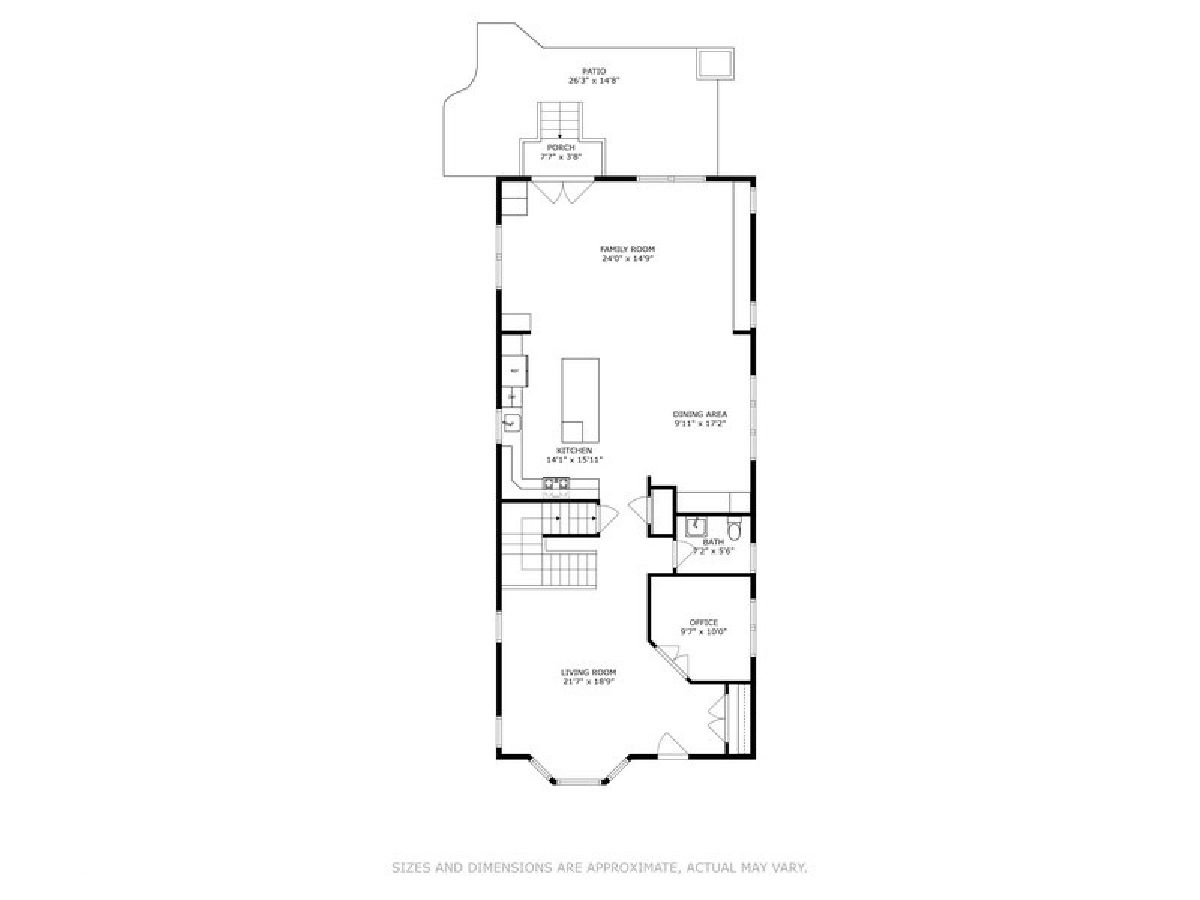
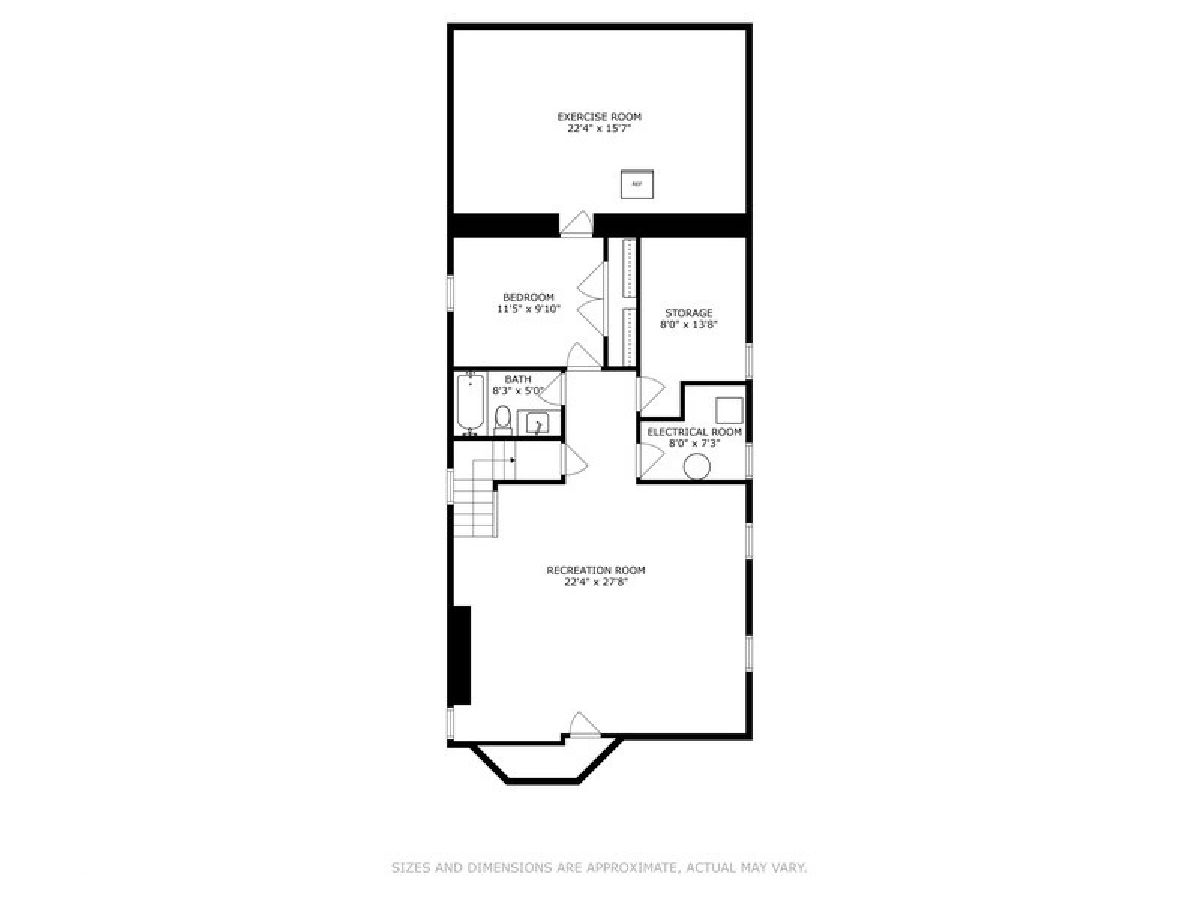
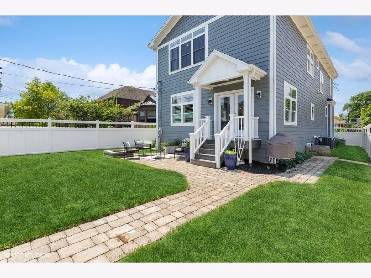
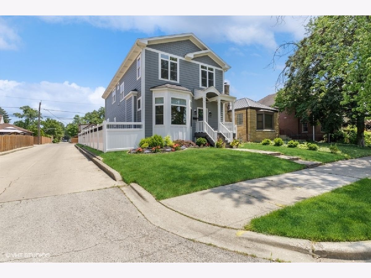
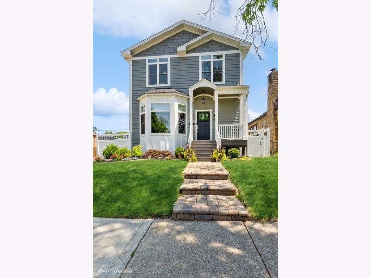
Room Specifics
Total Bedrooms: 5
Bedrooms Above Ground: 4
Bedrooms Below Ground: 1
Dimensions: —
Floor Type: —
Dimensions: —
Floor Type: —
Dimensions: —
Floor Type: —
Dimensions: —
Floor Type: —
Full Bathrooms: 4
Bathroom Amenities: —
Bathroom in Basement: 1
Rooms: —
Basement Description: Finished
Other Specifics
| 2 | |
| — | |
| Concrete | |
| — | |
| — | |
| 40X133 | |
| — | |
| — | |
| — | |
| — | |
| Not in DB | |
| — | |
| — | |
| — | |
| — |
Tax History
| Year | Property Taxes |
|---|---|
| 2016 | $6,770 |
| 2018 | $5,401 |
| 2023 | $13,577 |
Contact Agent
Nearby Similar Homes
Nearby Sold Comparables
Contact Agent
Listing Provided By
Coldwell Banker Realty







