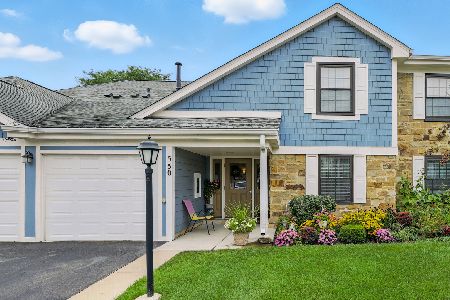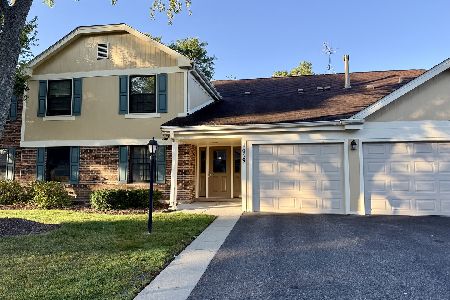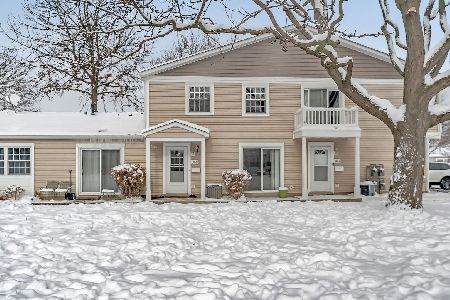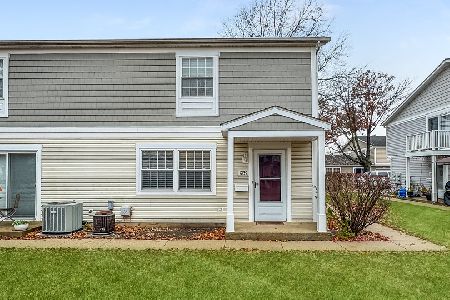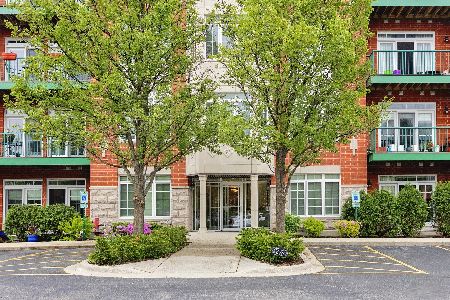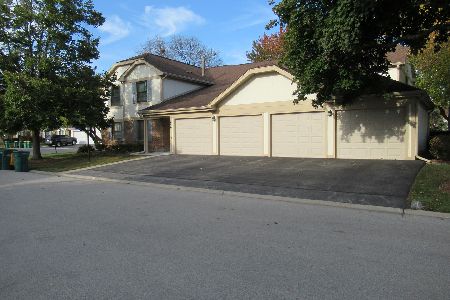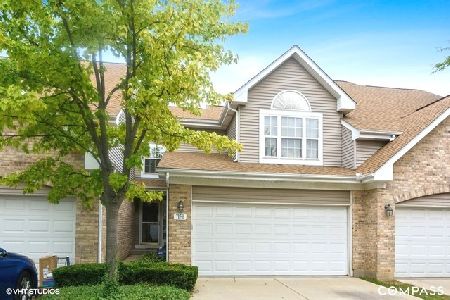705 Brookvale Drive, Wheeling, Illinois 60090
$260,000
|
Sold
|
|
| Status: | Closed |
| Sqft: | 2,013 |
| Cost/Sqft: | $134 |
| Beds: | 3 |
| Baths: | 3 |
| Year Built: | 1994 |
| Property Taxes: | $6,071 |
| Days On Market: | 2413 |
| Lot Size: | 0,00 |
Description
Spacious town home in the desirable Buffalo Grove High School district! Large windows throughout allow plenty of natural light to flow in. Two-story foyer welcomes you as you enter with views into the dining room. Gourmet kitchen offers matching appliances, an abundance of white cabinetry and eating area with built-in seating. Living room boasts vaulted ceiling, fireplace and exterior access to the sun-filled patio. Open-concept layout is ideal for entertaining! Main level master suite features double closets, dual vanity, soaking tub and separate shower. Half bathroom and mud-room complete the main level. Upper level presents two large bedrooms, one full bathroom and a spacious loft over-looking the living room. Fully finished basement offers a large laundry room with plenty of cabinetry and great storage, a recreation room and two additional storage spaces. Start enjoying this home today!
Property Specifics
| Condos/Townhomes | |
| 2 | |
| — | |
| 1994 | |
| Full | |
| — | |
| No | |
| — |
| Cook | |
| Brookvale | |
| 321 / Monthly | |
| Insurance,Exterior Maintenance,Lawn Care,Snow Removal | |
| Lake Michigan | |
| Public Sewer | |
| 10405348 | |
| 03031000611025 |
Nearby Schools
| NAME: | DISTRICT: | DISTANCE: | |
|---|---|---|---|
|
Grade School
Joyce Kilmer Elementary School |
21 | — | |
|
Middle School
Cooper Middle School |
21 | Not in DB | |
|
High School
Buffalo Grove High School |
214 | Not in DB | |
Property History
| DATE: | EVENT: | PRICE: | SOURCE: |
|---|---|---|---|
| 9 Aug, 2019 | Sold | $260,000 | MRED MLS |
| 13 Jul, 2019 | Under contract | $270,000 | MRED MLS |
| — | Last price change | $280,000 | MRED MLS |
| 5 Jun, 2019 | Listed for sale | $290,000 | MRED MLS |
Room Specifics
Total Bedrooms: 3
Bedrooms Above Ground: 3
Bedrooms Below Ground: 0
Dimensions: —
Floor Type: Carpet
Dimensions: —
Floor Type: Carpet
Full Bathrooms: 3
Bathroom Amenities: Double Sink
Bathroom in Basement: 0
Rooms: Eating Area,Loft,Recreation Room,Foyer,Mud Room
Basement Description: Finished
Other Specifics
| 2 | |
| — | |
| Asphalt | |
| Patio, Storms/Screens, End Unit | |
| Common Grounds,Landscaped | |
| COMMON | |
| — | |
| Full | |
| Vaulted/Cathedral Ceilings, Hardwood Floors, Wood Laminate Floors, First Floor Bedroom, First Floor Full Bath, Laundry Hook-Up in Unit | |
| Range, Microwave, Dishwasher, Refrigerator, Washer, Dryer, Disposal | |
| Not in DB | |
| — | |
| — | |
| — | |
| — |
Tax History
| Year | Property Taxes |
|---|---|
| 2019 | $6,071 |
Contact Agent
Nearby Similar Homes
Nearby Sold Comparables
Contact Agent
Listing Provided By
RE/MAX Top Performers

