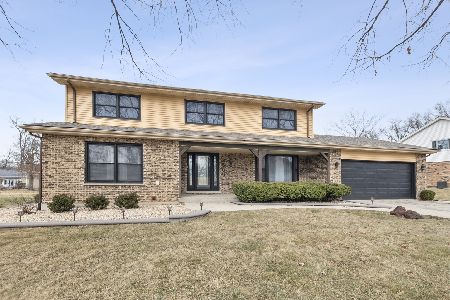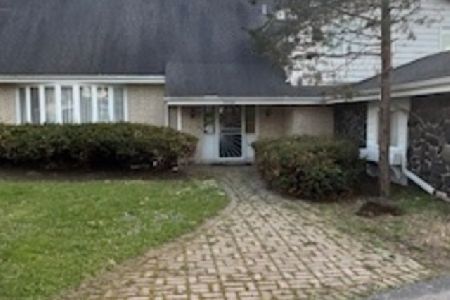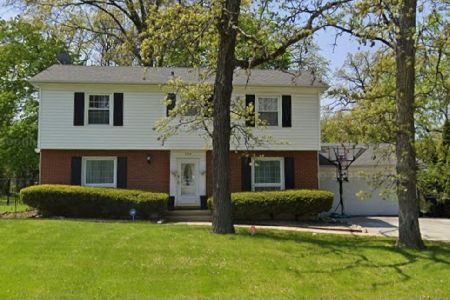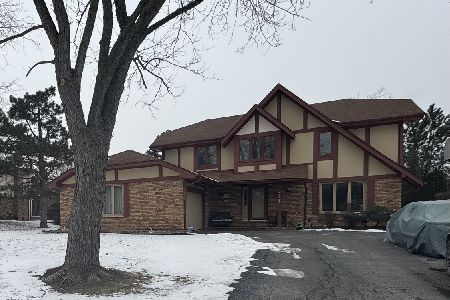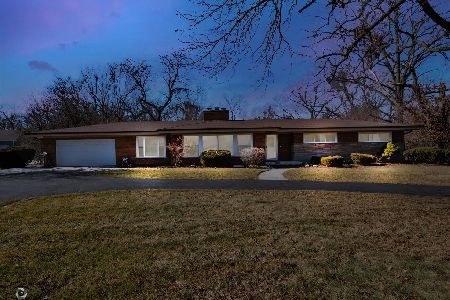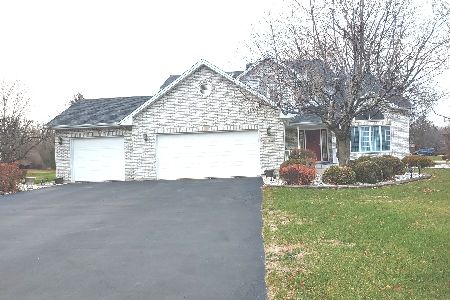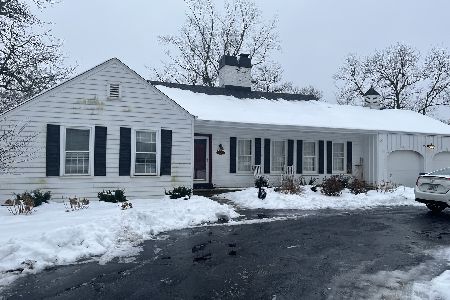705 Brookwood Drive, Olympia Fields, Illinois 60461
$192,000
|
Sold
|
|
| Status: | Closed |
| Sqft: | 2,500 |
| Cost/Sqft: | $80 |
| Beds: | 4 |
| Baths: | 4 |
| Year Built: | 1957 |
| Property Taxes: | $3,910 |
| Days On Market: | 4338 |
| Lot Size: | 0,41 |
Description
Perfectly charming from the stone walk way leading in...to the stone patio leading out to the serenity of the wooded yard. Windows abound for enjoyment of picturesque views of the yard. A two-sided fireplace aesthetically merges the FAM & LIV rooms. Other great features include HW floors, updated KIT & BATHS, beamed ceilings, many built-ins, plenty of closet/storage, rec room, finished attic & fabulous enclosed porch!
Property Specifics
| Single Family | |
| — | |
| Cape Cod | |
| 1957 | |
| Partial | |
| — | |
| No | |
| 0.41 |
| Cook | |
| Olympia Woods | |
| 0 / Not Applicable | |
| None | |
| Lake Michigan,Public | |
| Public Sewer, Sewer-Storm | |
| 08586728 | |
| 31134001160000 |
Nearby Schools
| NAME: | DISTRICT: | DISTANCE: | |
|---|---|---|---|
|
Grade School
Arcadia Elementary School |
162 | — | |
|
Middle School
O W Huth Middle School |
162 | Not in DB | |
|
High School
Rich Central Campus High School |
227 | Not in DB | |
|
Alternate Elementary School
Indiana Elementary School |
— | Not in DB | |
Property History
| DATE: | EVENT: | PRICE: | SOURCE: |
|---|---|---|---|
| 14 Jul, 2014 | Sold | $192,000 | MRED MLS |
| 2 Jun, 2014 | Under contract | $199,999 | MRED MLS |
| — | Last price change | $205,000 | MRED MLS |
| 15 Apr, 2014 | Listed for sale | $205,000 | MRED MLS |
| 17 Jun, 2019 | Sold | $197,000 | MRED MLS |
| 3 May, 2019 | Under contract | $199,900 | MRED MLS |
| — | Last price change | $210,000 | MRED MLS |
| 16 Jul, 2018 | Listed for sale | $234,500 | MRED MLS |
| 22 Apr, 2024 | Sold | $310,000 | MRED MLS |
| 12 Mar, 2024 | Under contract | $310,000 | MRED MLS |
| — | Last price change | $320,000 | MRED MLS |
| 26 Jan, 2024 | Listed for sale | $325,000 | MRED MLS |
Room Specifics
Total Bedrooms: 4
Bedrooms Above Ground: 4
Bedrooms Below Ground: 0
Dimensions: —
Floor Type: Hardwood
Dimensions: —
Floor Type: Hardwood
Dimensions: —
Floor Type: Carpet
Full Bathrooms: 4
Bathroom Amenities: Separate Shower
Bathroom in Basement: 0
Rooms: Enclosed Porch,Foyer,Recreation Room,Sitting Room
Basement Description: Partially Finished,Crawl
Other Specifics
| 2 | |
| Concrete Perimeter | |
| Asphalt,Circular | |
| Patio, Porch, Porch Screened, Storms/Screens | |
| Cul-De-Sac,Irregular Lot,Stream(s),Wooded | |
| 36X208X92X69X159 | |
| Finished,Interior Stair | |
| Full | |
| Hardwood Floors, First Floor Bedroom, First Floor Full Bath | |
| Range, Microwave, Dishwasher, Refrigerator, Washer, Dryer, Disposal | |
| Not in DB | |
| Street Paved | |
| — | |
| — | |
| Double Sided, Wood Burning, Gas Starter |
Tax History
| Year | Property Taxes |
|---|---|
| 2014 | $3,910 |
| 2019 | $8,630 |
| 2024 | $6,317 |
Contact Agent
Nearby Similar Homes
Nearby Sold Comparables
Contact Agent
Listing Provided By
Coldwell Banker Residential

