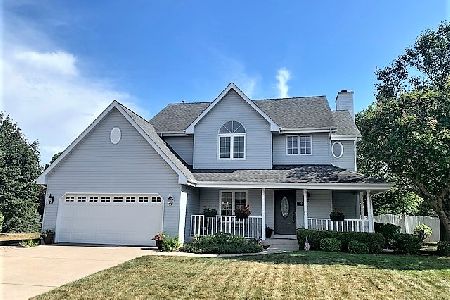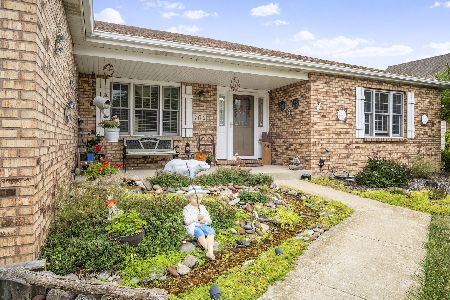705 Cambridge Lane, Shorewood, Illinois 60404
$320,000
|
Sold
|
|
| Status: | Closed |
| Sqft: | 2,600 |
| Cost/Sqft: | $119 |
| Beds: | 4 |
| Baths: | 4 |
| Year Built: | 1995 |
| Property Taxes: | $6,444 |
| Days On Market: | 3819 |
| Lot Size: | 0,00 |
Description
Stunning Custom built 4 bedroom 3.1 bath home situated on corner lot in desirable Vintage subdivision. 2 story foyer welcomes you into open floor plan featuring hardwood floors, gourmet kitchen with island, granite counter-tops and stainless appliances. Large eat-in area with adjacent family room. Floor to ceiling double sided fireplace makes for a cozy evening. First floor office and laundry. Upstairs generously sized bedrooms await. Master suite showcases beautiful spa like bathroom with whirlpool tub, separate shower and walk in closet. Full finished basement freshly painted with new carpeting includes family room with fireplace, kitchen and guest retreat with full bathroom. 3 car tandem garage and large patio to enjoy the tranquility of the beautifully landscaped yard. New hot water heater, furnace, central air,microwave and refrigerator in 2014,roof and hardy plank siding new in 2006,garage french doors and 2nd floor windows new in 2013. Minooka High School. Must see!!!
Property Specifics
| Single Family | |
| — | |
| Traditional | |
| 1995 | |
| Full | |
| — | |
| No | |
| — |
| Will | |
| Vintage | |
| 0 / Not Applicable | |
| None | |
| Public | |
| Public Sewer | |
| 09002899 | |
| 0506174010100000 |
Property History
| DATE: | EVENT: | PRICE: | SOURCE: |
|---|---|---|---|
| 31 May, 2007 | Sold | $343,000 | MRED MLS |
| 7 May, 2007 | Under contract | $356,500 | MRED MLS |
| 27 Apr, 2007 | Listed for sale | $356,500 | MRED MLS |
| 4 Sep, 2015 | Sold | $320,000 | MRED MLS |
| 9 Aug, 2015 | Under contract | $309,900 | MRED MLS |
| 5 Aug, 2015 | Listed for sale | $309,900 | MRED MLS |
Room Specifics
Total Bedrooms: 5
Bedrooms Above Ground: 4
Bedrooms Below Ground: 1
Dimensions: —
Floor Type: Carpet
Dimensions: —
Floor Type: Carpet
Dimensions: —
Floor Type: Carpet
Dimensions: —
Floor Type: —
Full Bathrooms: 4
Bathroom Amenities: Whirlpool,Separate Shower
Bathroom in Basement: 1
Rooms: Kitchen,Bedroom 5,Recreation Room
Basement Description: Finished
Other Specifics
| 3 | |
| Concrete Perimeter | |
| Concrete | |
| Patio, Storms/Screens | |
| Corner Lot | |
| 96X145X97X130 | |
| — | |
| Full | |
| Skylight(s), Hardwood Floors, First Floor Laundry | |
| Range, Microwave, Dishwasher, Refrigerator, Stainless Steel Appliance(s) | |
| Not in DB | |
| — | |
| — | |
| — | |
| Double Sided, Wood Burning, Gas Starter |
Tax History
| Year | Property Taxes |
|---|---|
| 2007 | $6,075 |
| 2015 | $6,444 |
Contact Agent
Nearby Similar Homes
Nearby Sold Comparables
Contact Agent
Listing Provided By
Michele Morris Realty









