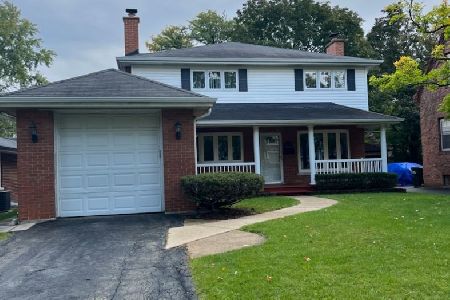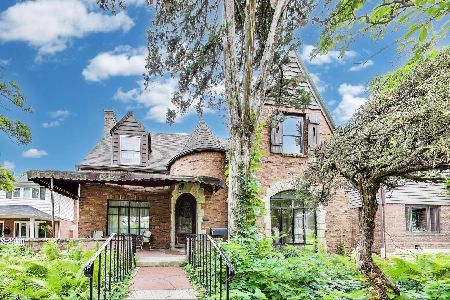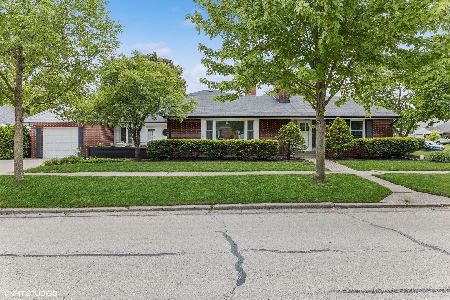705 Catherine Avenue, La Grange, Illinois 60525
$579,900
|
Sold
|
|
| Status: | Closed |
| Sqft: | 2,218 |
| Cost/Sqft: | $261 |
| Beds: | 4 |
| Baths: | 3 |
| Year Built: | 1951 |
| Property Taxes: | $13,555 |
| Days On Market: | 906 |
| Lot Size: | 0,14 |
Description
Brand New WHOLE HOUSE RENOVATION in prime La Grange location! This stunning home has been completely transformed from top to bottom with high-quality finishes and features throughout. House Features indoor and outdoor living spaces, including 4 spacious Bedrooms and 3 full Bathrooms with beautiful hardwood floors and abundant closet space throughout. The primary bedroom has a luxurious ensuite bathroom with a double vanity and walk-in shower. The second floor also has two additional large scale bedrooms, full bathroom with double vanity and a convenient laundry room with new washer/dryer. The main level boasts a bright and open living room, dining room, and kitchen and has an open family room with a fireplace, a full bathroom, and a bonus 4th Bedroom that can also be used as an office. The NEW kitchen has new stainless steel appliances, quartz countertops, white shaker cabinets, breakfast island, eat-in kitchen dinette and adjacent formal dining room. The mudroom leads to a new deck overlooking the backyard. The main level has a cozy family room with a fireplace, a full bathroom, and a bonus room that can be used as an office or a guest room. The house has all new systems and features throughout, including a new boiler, new central AC, new water line, new electrical, new plumbing, new tankless hot water heater, new laundry machines, new driveway, new and newer windows, new garage door and keypad. Nothing to do but move right in and enjoy La Grange Living with all the modern conveniences in this home. Prime location - 7 blocks from town, train. Top-rated schools including Spring Ave Elementary and Lyons Township High.
Property Specifics
| Single Family | |
| — | |
| — | |
| 1951 | |
| — | |
| — | |
| No | |
| 0.14 |
| Cook | |
| — | |
| — / Not Applicable | |
| — | |
| — | |
| — | |
| 11851154 | |
| 18091210020000 |
Nearby Schools
| NAME: | DISTRICT: | DISTANCE: | |
|---|---|---|---|
|
Grade School
Spring Ave Elementary School |
105 | — | |
|
Middle School
Wm F Gurrie Middle School |
105 | Not in DB | |
|
High School
Lyons Twp High School |
204 | Not in DB | |
Property History
| DATE: | EVENT: | PRICE: | SOURCE: |
|---|---|---|---|
| 27 Mar, 2023 | Sold | $382,000 | MRED MLS |
| 10 Mar, 2023 | Under contract | $379,900 | MRED MLS |
| — | Last price change | $399,000 | MRED MLS |
| 3 Nov, 2022 | Listed for sale | $436,800 | MRED MLS |
| 31 Oct, 2023 | Sold | $579,900 | MRED MLS |
| 1 Oct, 2023 | Under contract | $579,900 | MRED MLS |
| — | Last price change | $599,000 | MRED MLS |
| 4 Aug, 2023 | Listed for sale | $599,000 | MRED MLS |
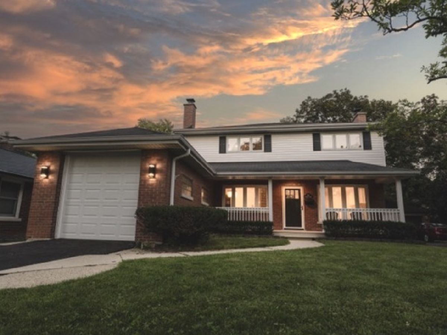
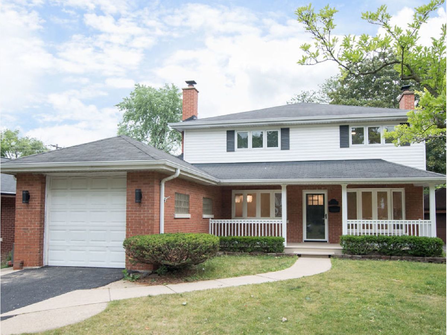
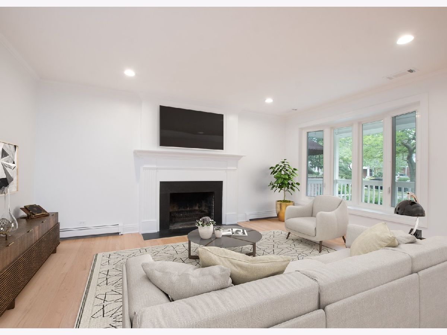
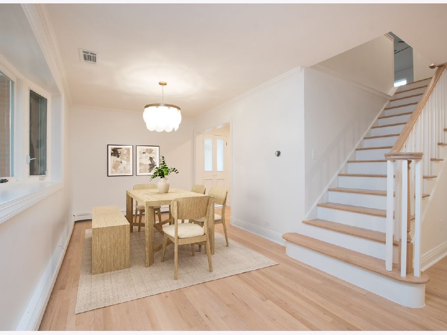
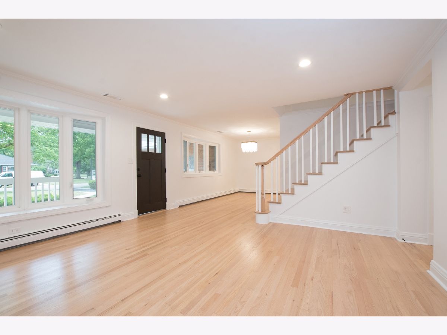
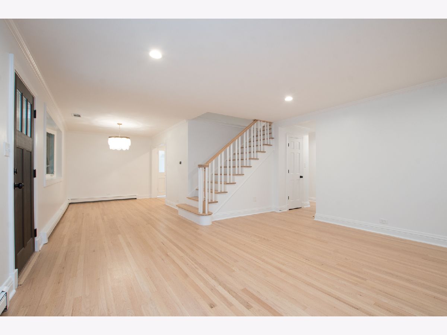
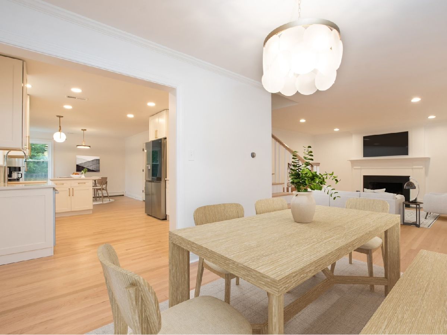
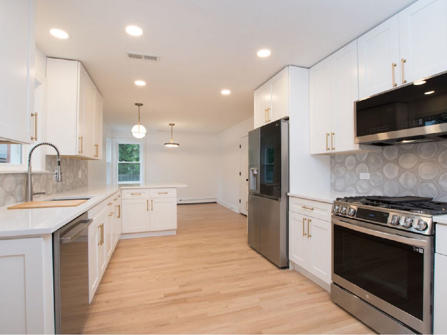
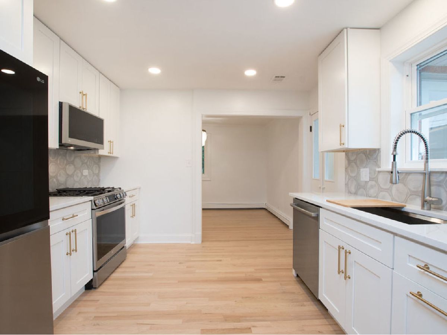
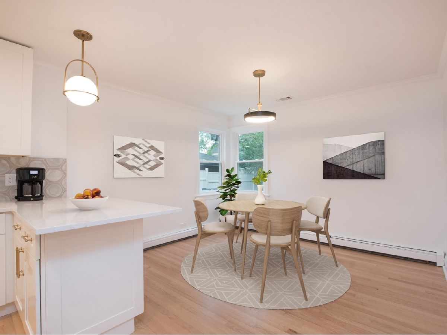
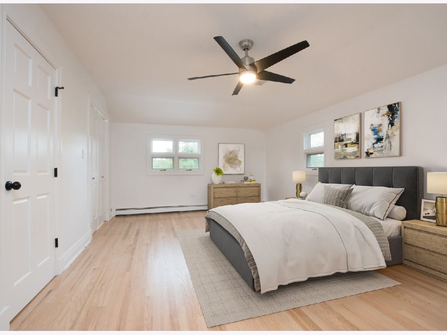
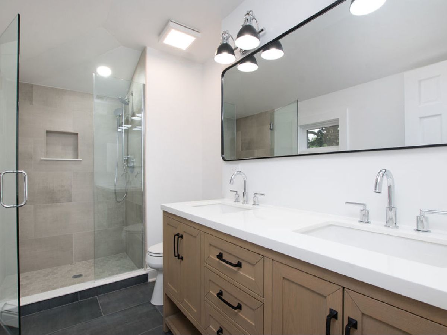
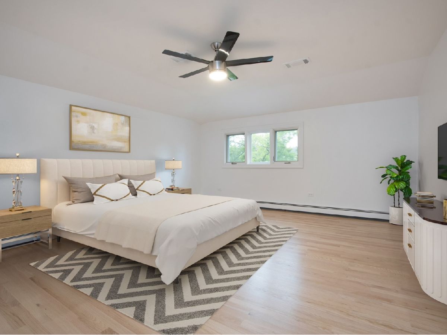
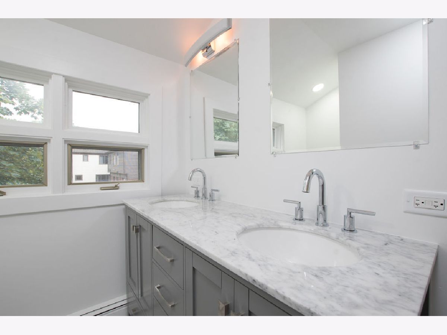
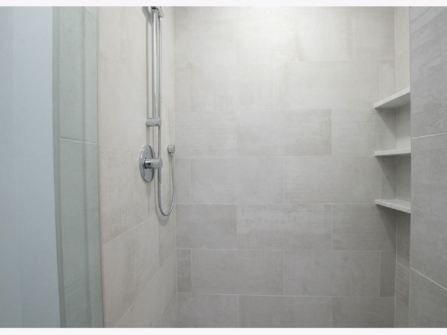
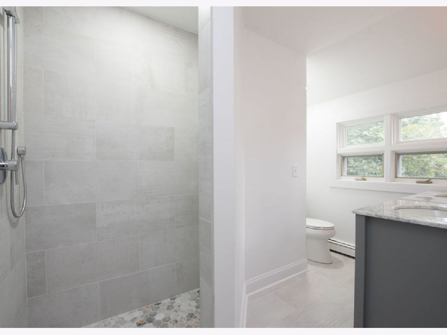
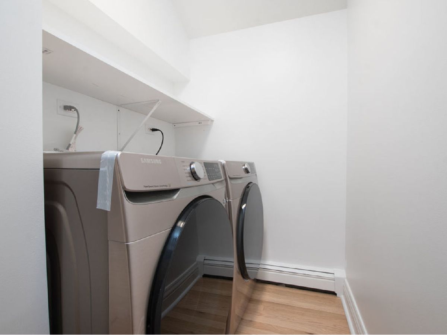
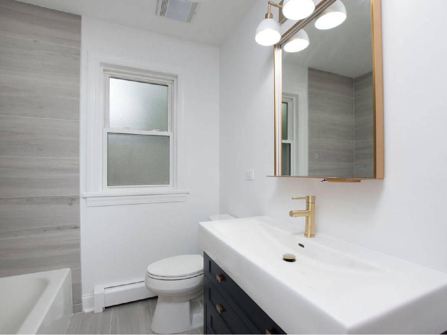
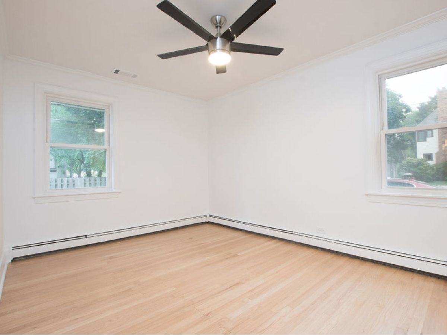
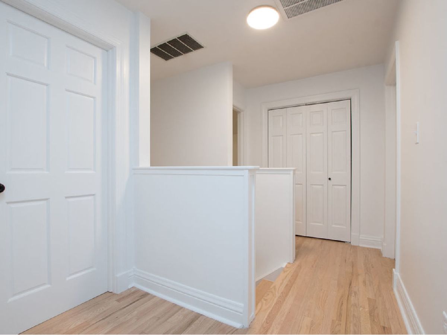
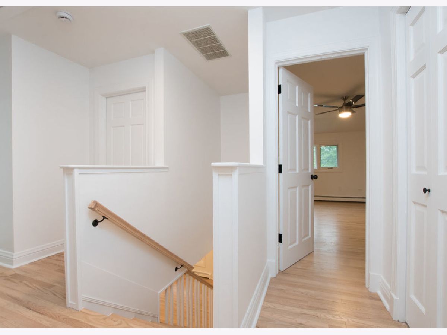
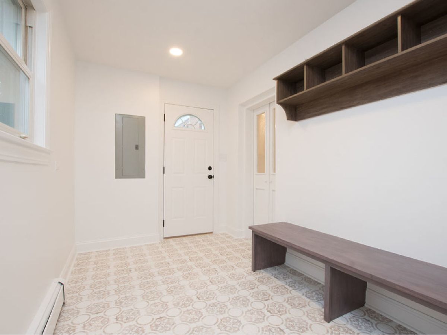
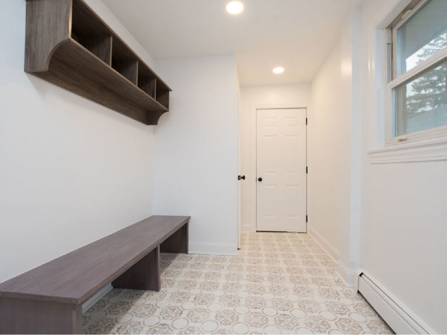
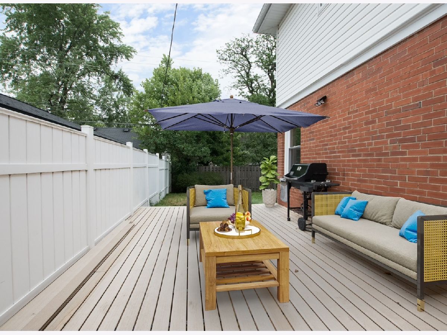
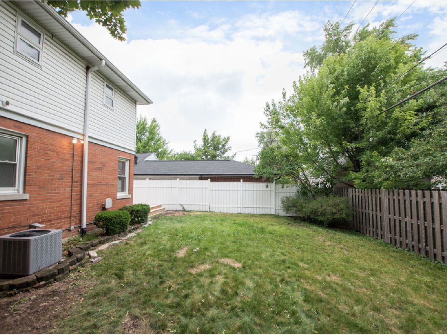
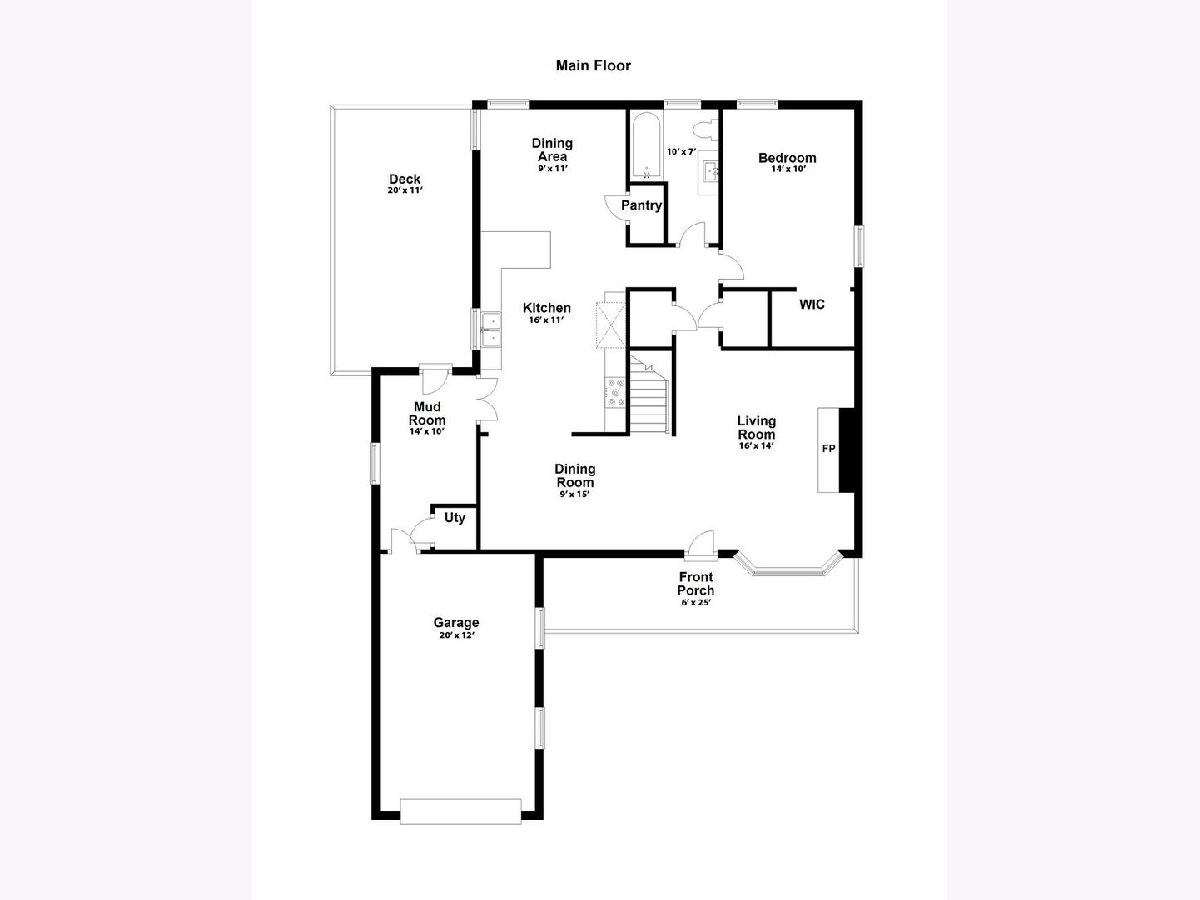
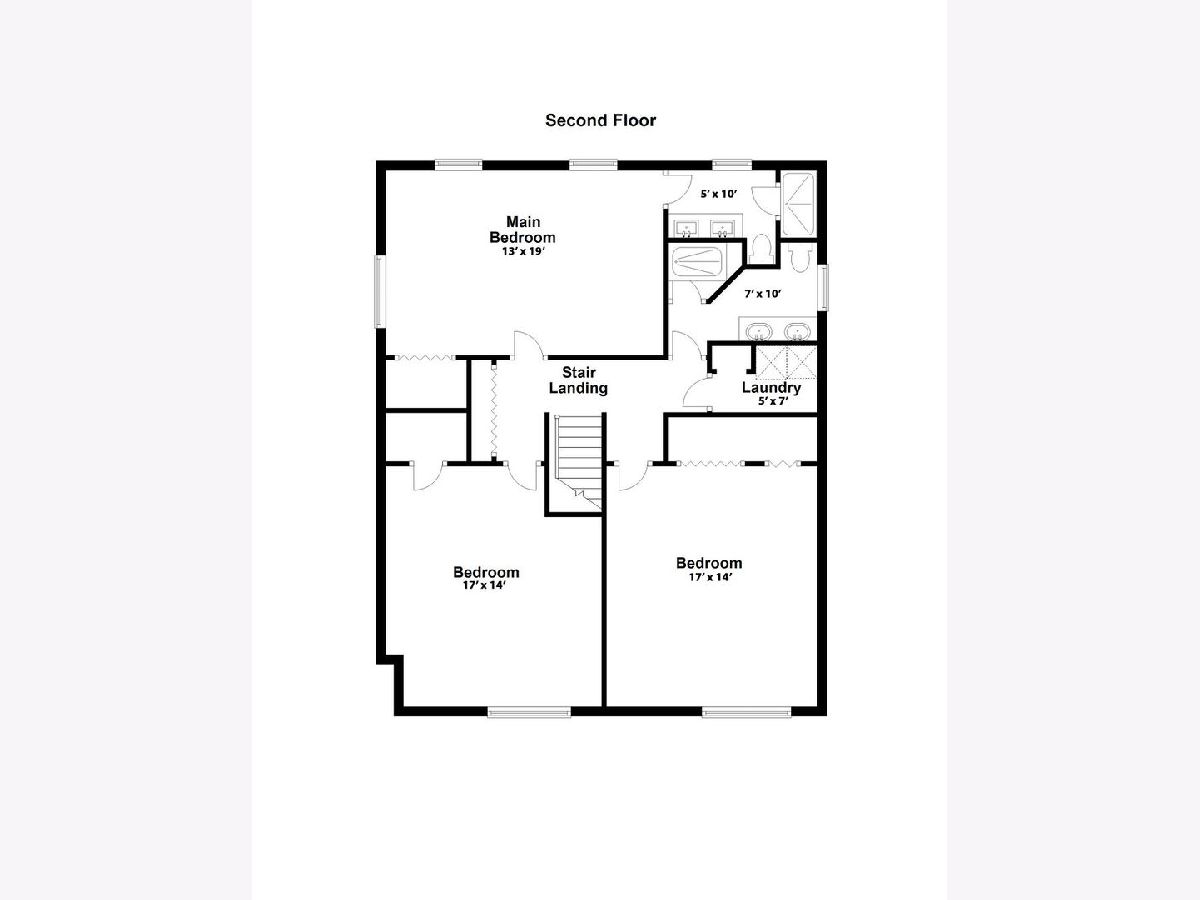
Room Specifics
Total Bedrooms: 4
Bedrooms Above Ground: 4
Bedrooms Below Ground: 0
Dimensions: —
Floor Type: —
Dimensions: —
Floor Type: —
Dimensions: —
Floor Type: —
Full Bathrooms: 3
Bathroom Amenities: —
Bathroom in Basement: 0
Rooms: —
Basement Description: Slab
Other Specifics
| 1 | |
| — | |
| Asphalt | |
| — | |
| — | |
| 50X123 | |
| — | |
| — | |
| — | |
| — | |
| Not in DB | |
| — | |
| — | |
| — | |
| — |
Tax History
| Year | Property Taxes |
|---|---|
| 2023 | $13,555 |
Contact Agent
Nearby Similar Homes
Nearby Sold Comparables
Contact Agent
Listing Provided By
Baird & Warner







