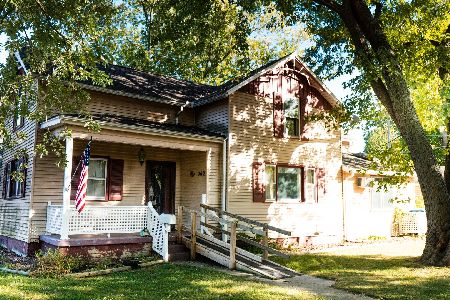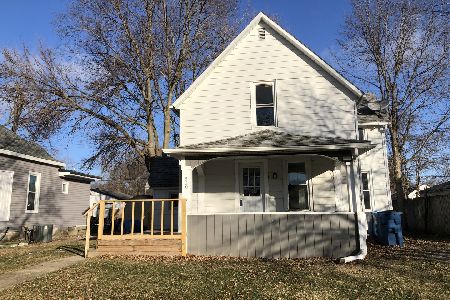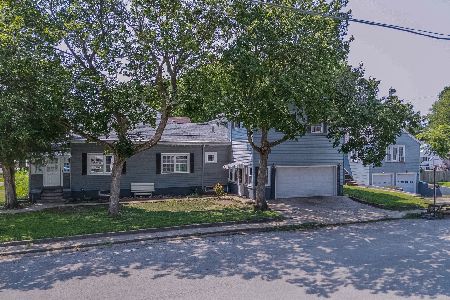705 Cherokee Lane, Pontiac, Illinois 61764
$155,000
|
Sold
|
|
| Status: | Closed |
| Sqft: | 1,091 |
| Cost/Sqft: | $151 |
| Beds: | 4 |
| Baths: | 2 |
| Year Built: | 1996 |
| Property Taxes: | $4,405 |
| Days On Market: | 4976 |
| Lot Size: | 0,24 |
Description
Well maintained 4 bedroom,2bath Tri-level that offers spacious family room, master bathroom(that anyone would love with spacious whirl pool tub-separate shower-skylight-double sink), walk in-closet in master bedroom, kitchen with lots of cabinets and separate dining area and an attached 24 x26 garage. Spacious privacy fenced in back yard has a 15 x 22 deck overlooking the above ground pool. Yard is well landscaped. Home in excellent condition with nothing to do but move in and raise the family.
Property Specifics
| Single Family | |
| — | |
| Tri-Level | |
| 1996 | |
| — | |
| — | |
| Yes | |
| 0.24 |
| Livingston | |
| — | |
| 0 / — | |
| — | |
| Public | |
| Public Sewer | |
| 10283439 | |
| 151523206008 |
Nearby Schools
| NAME: | DISTRICT: | DISTANCE: | |
|---|---|---|---|
|
Middle School
Pontiac Junior High School |
429 | Not in DB | |
|
High School
Pontiac Township High School |
90 | Not in DB | |
Property History
| DATE: | EVENT: | PRICE: | SOURCE: |
|---|---|---|---|
| 27 Nov, 2012 | Sold | $155,000 | MRED MLS |
| 27 Nov, 2012 | Under contract | $164,900 | MRED MLS |
| 6 Jun, 2012 | Listed for sale | $164,900 | MRED MLS |
Room Specifics
Total Bedrooms: 4
Bedrooms Above Ground: 4
Bedrooms Below Ground: 0
Dimensions: —
Floor Type: Carpet
Dimensions: —
Floor Type: Carpet
Dimensions: —
Floor Type: Carpet
Full Bathrooms: 2
Bathroom Amenities: Whirlpool
Bathroom in Basement: —
Rooms: Utility Room-2nd Floor
Basement Description: —
Other Specifics
| 2 | |
| — | |
| Concrete | |
| Deck, Above Ground Pool | |
| — | |
| 83 X128 | |
| — | |
| — | |
| Skylight(s), Walk-In Closet(s) | |
| Range, Dishwasher, Refrigerator, Washer, Dryer | |
| Not in DB | |
| — | |
| — | |
| — | |
| Gas Log |
Tax History
| Year | Property Taxes |
|---|---|
| 2012 | $4,405 |
Contact Agent
Nearby Similar Homes
Nearby Sold Comparables
Contact Agent
Listing Provided By
Panno Realty






