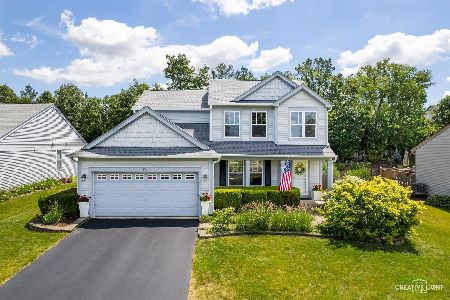705 Chesterfield Lane, North Aurora, Illinois 60542
$220,000
|
Sold
|
|
| Status: | Closed |
| Sqft: | 1,517 |
| Cost/Sqft: | $145 |
| Beds: | 3 |
| Baths: | 2 |
| Year Built: | 2000 |
| Property Taxes: | $5,626 |
| Days On Market: | 3558 |
| Lot Size: | 0,20 |
Description
Light, bright & charming....this home has it all!! New wood laminate flooring, SS appliances, new counters tops & ceramic backslash & ceramic tile flooring in kitchen! It's located in awesome neighborhood walking distance to the park & a stocked fishing pond! The look-out lower level has a cozy family room w/woodburning fireplace, 3rd bedroom & full bath. NEW ROOF in 2014 & NEWLY fenced backyard, which is HUGE! So much house for the money! It's a 10+++ and MUST SEE!
Property Specifics
| Single Family | |
| — | |
| Tri-Level | |
| 2000 | |
| Partial,English | |
| — | |
| No | |
| 0.2 |
| Kane | |
| Chesterfield | |
| 300 / Annual | |
| Insurance | |
| Public | |
| Public Sewer, Sewer-Storm | |
| 09201174 | |
| 1503226010 |
Nearby Schools
| NAME: | DISTRICT: | DISTANCE: | |
|---|---|---|---|
|
Grade School
Schneider Elementary School |
129 | — | |
|
Middle School
Herget Middle School |
129 | Not in DB | |
|
High School
West Aurora High School |
129 | Not in DB | |
Property History
| DATE: | EVENT: | PRICE: | SOURCE: |
|---|---|---|---|
| 31 Oct, 2008 | Sold | $192,412 | MRED MLS |
| 15 Oct, 2008 | Under contract | $194,655 | MRED MLS |
| — | Last price change | $204,900 | MRED MLS |
| 17 Jul, 2008 | Listed for sale | $214,900 | MRED MLS |
| 29 Jun, 2010 | Sold | $182,500 | MRED MLS |
| 12 Jun, 2010 | Under contract | $199,900 | MRED MLS |
| — | Last price change | $200,000 | MRED MLS |
| 10 Feb, 2010 | Listed for sale | $214,900 | MRED MLS |
| 20 Jun, 2016 | Sold | $220,000 | MRED MLS |
| 26 May, 2016 | Under contract | $219,900 | MRED MLS |
| — | Last price change | $224,900 | MRED MLS |
| 20 Apr, 2016 | Listed for sale | $224,900 | MRED MLS |
Room Specifics
Total Bedrooms: 3
Bedrooms Above Ground: 3
Bedrooms Below Ground: 0
Dimensions: —
Floor Type: Wood Laminate
Dimensions: —
Floor Type: Wood Laminate
Full Bathrooms: 2
Bathroom Amenities: —
Bathroom in Basement: 0
Rooms: No additional rooms
Basement Description: Finished,Unfinished,Sub-Basement
Other Specifics
| 2 | |
| Concrete Perimeter | |
| Asphalt | |
| — | |
| — | |
| 47X157X64X163 | |
| Full | |
| None | |
| Wood Laminate Floors | |
| Range, Microwave, Dishwasher, Refrigerator, Disposal | |
| Not in DB | |
| Sidewalks, Street Lights, Street Paved | |
| — | |
| — | |
| Wood Burning, Attached Fireplace Doors/Screen, Gas Starter |
Tax History
| Year | Property Taxes |
|---|---|
| 2008 | $5,419 |
| 2010 | $5,819 |
| 2016 | $5,626 |
Contact Agent
Nearby Similar Homes
Nearby Sold Comparables
Contact Agent
Listing Provided By
Stone Tower Properties




