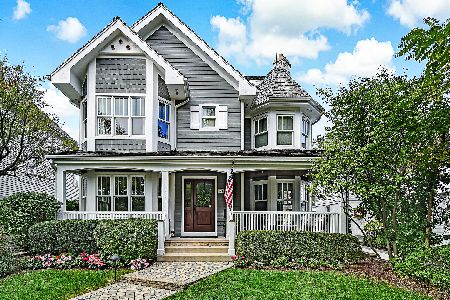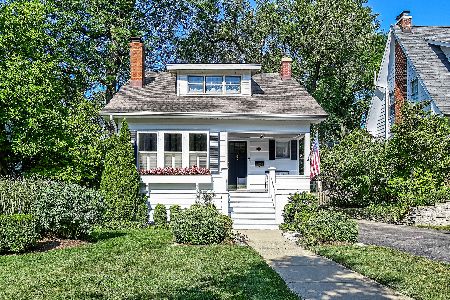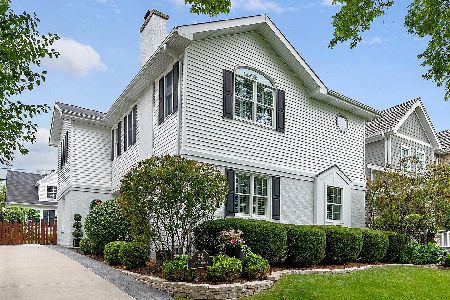705 Chestnut Street, Hinsdale, Illinois 60521
$745,000
|
Sold
|
|
| Status: | Closed |
| Sqft: | 3,011 |
| Cost/Sqft: | $261 |
| Beds: | 3 |
| Baths: | 4 |
| Year Built: | 2002 |
| Property Taxes: | $18,432 |
| Days On Market: | 1740 |
| Lot Size: | 0,13 |
Description
Stylish home in an excellent Hinsdale location! Eye catching exterior with2 patios and stone step entrance . Spacious greatroom with a stone fireplace and french doors leading to a private patio.Your dining room will easily accomodate large dinner parties , the updated kitchen features an oversized island, a full wall of cabinets an additional fireplace with room for a breakfast table and access to another patio.Hardwood floors throughout ! Newly remodeled master bath, 3 full baths and 1 1/2 bath. 2nd floor laundry + basement laundry . Finished basement with additional exterior entrance makes for an excellent home office . Rear patio has an additional parking space. Close to community pool, parks and metra stop. 20 new windows orders and will be installed shortly Easy to show
Property Specifics
| Single Family | |
| — | |
| Contemporary,Cottage,English | |
| 2002 | |
| Full | |
| — | |
| No | |
| 0.13 |
| Du Page | |
| — | |
| 0 / Not Applicable | |
| None | |
| Lake Michigan | |
| Public Sewer | |
| 11052813 | |
| 0911203023 |
Nearby Schools
| NAME: | DISTRICT: | DISTANCE: | |
|---|---|---|---|
|
Grade School
Monroe Elementary School |
181 | — | |
|
Middle School
Clarendon Hills Middle School |
181 | Not in DB | |
|
High School
Hinsdale Central High School |
86 | Not in DB | |
Property History
| DATE: | EVENT: | PRICE: | SOURCE: |
|---|---|---|---|
| 3 Jun, 2009 | Sold | $670,000 | MRED MLS |
| 7 May, 2009 | Under contract | $699,900 | MRED MLS |
| 16 Mar, 2009 | Listed for sale | $699,900 | MRED MLS |
| 1 Nov, 2018 | Under contract | $0 | MRED MLS |
| 1 Oct, 2018 | Listed for sale | $0 | MRED MLS |
| 8 Jun, 2021 | Sold | $745,000 | MRED MLS |
| 18 Apr, 2021 | Under contract | $785,000 | MRED MLS |
| 14 Apr, 2021 | Listed for sale | $785,000 | MRED MLS |
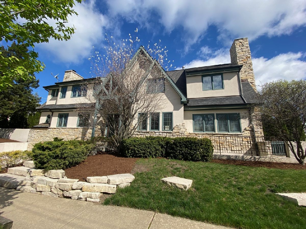
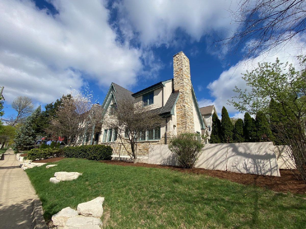
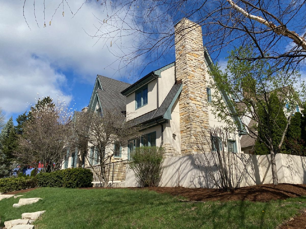
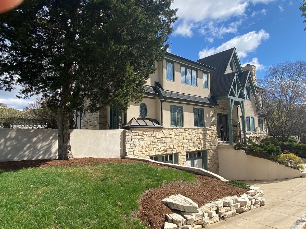
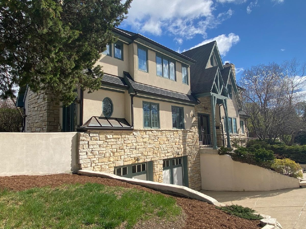
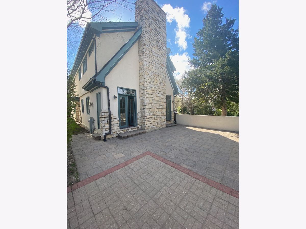
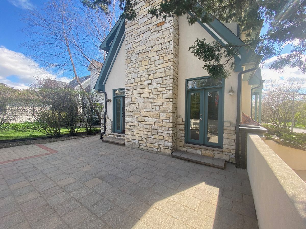
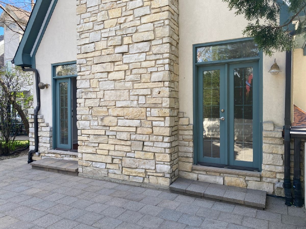
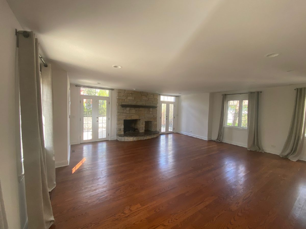
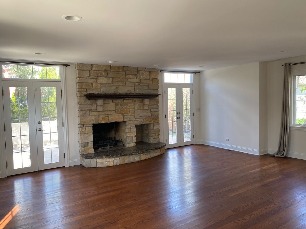
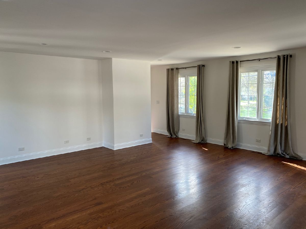
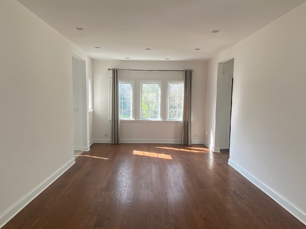
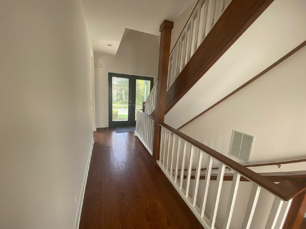
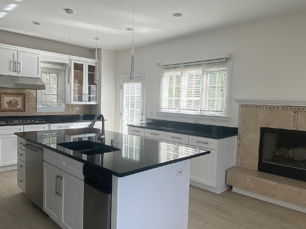
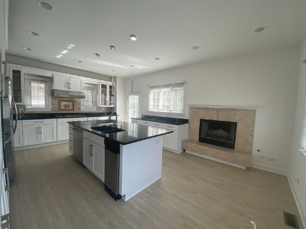
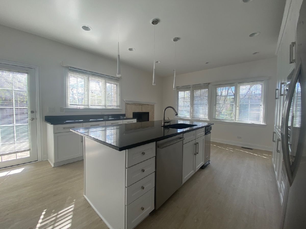
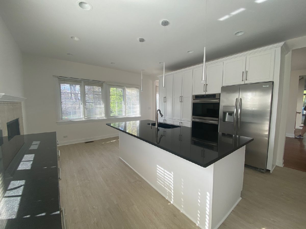
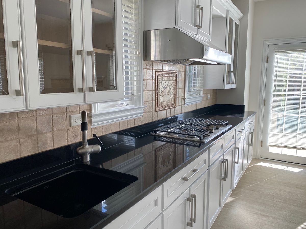
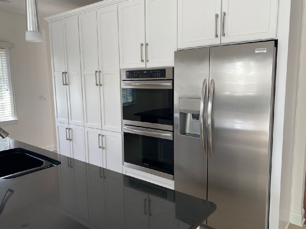
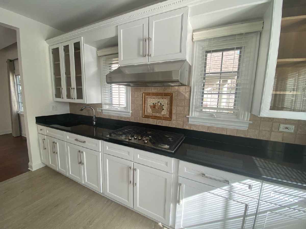
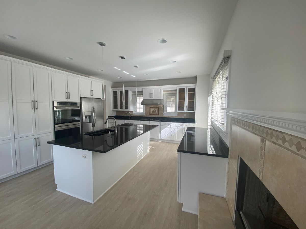
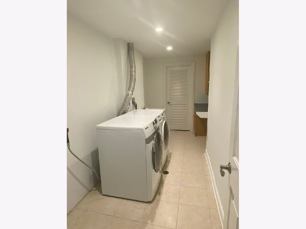
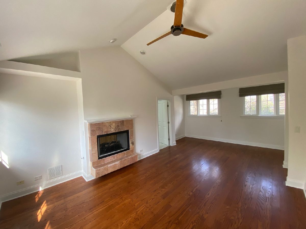
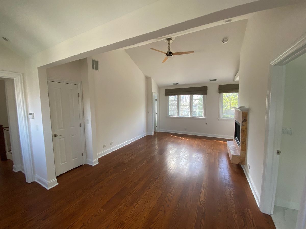
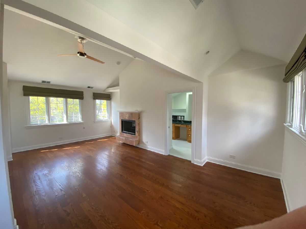
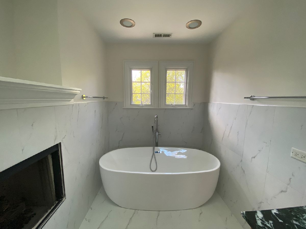
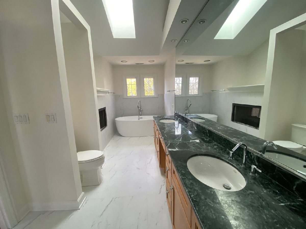
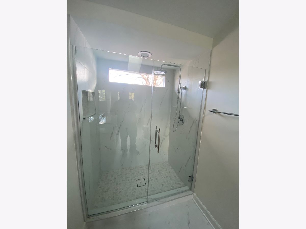
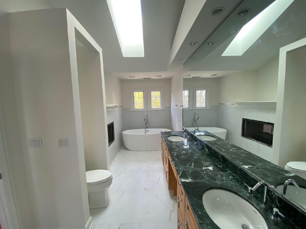
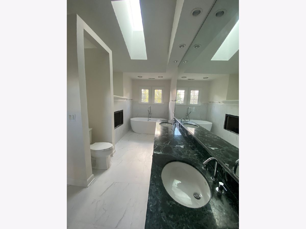
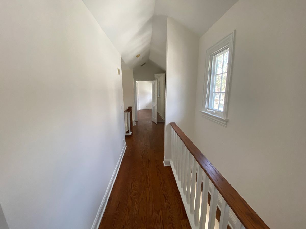
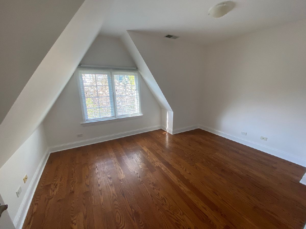
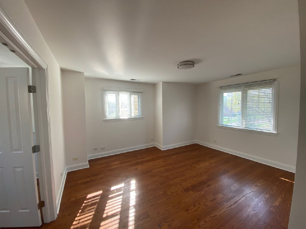
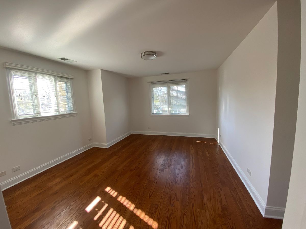
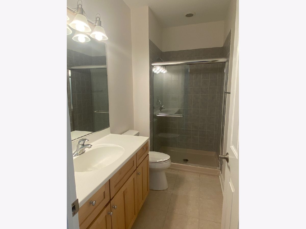
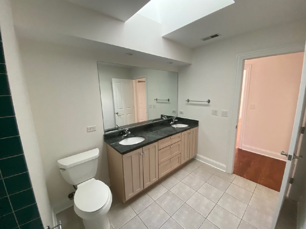
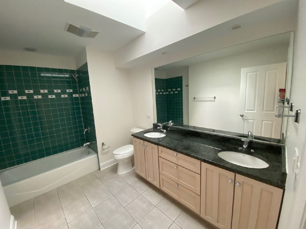
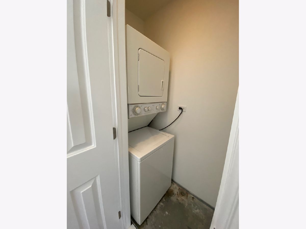
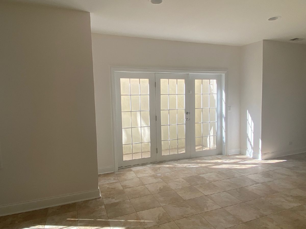
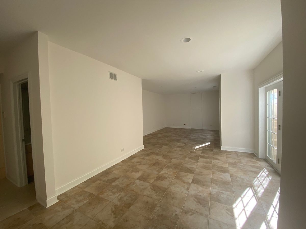
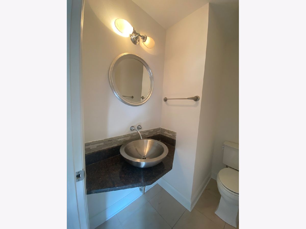
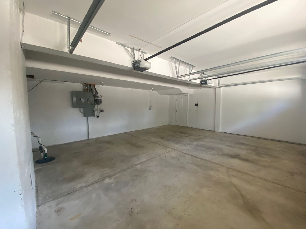
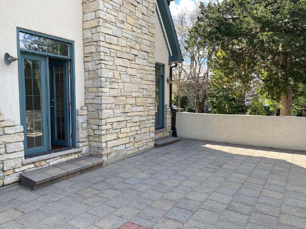
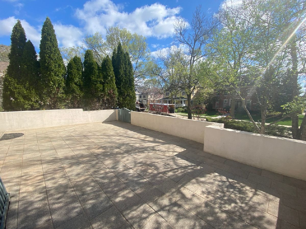
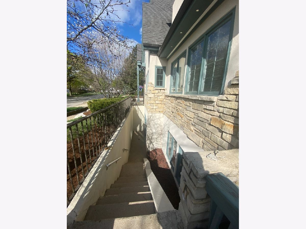
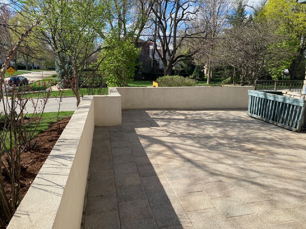
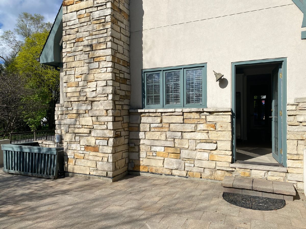
Room Specifics
Total Bedrooms: 3
Bedrooms Above Ground: 3
Bedrooms Below Ground: 0
Dimensions: —
Floor Type: Hardwood
Dimensions: —
Floor Type: Hardwood
Full Bathrooms: 4
Bathroom Amenities: Whirlpool,Separate Shower
Bathroom in Basement: 1
Rooms: No additional rooms
Basement Description: Finished,Exterior Access
Other Specifics
| 2 | |
| — | |
| Concrete | |
| Patio, Brick Paver Patio | |
| Corner Lot | |
| 47X122 | |
| — | |
| Full | |
| Vaulted/Cathedral Ceilings, Skylight(s), Hardwood Floors, First Floor Bedroom | |
| Double Oven, Microwave, Dishwasher, Refrigerator | |
| Not in DB | |
| Park, Pool, Tennis Court(s) | |
| — | |
| — | |
| Double Sided, Wood Burning, Gas Log |
Tax History
| Year | Property Taxes |
|---|---|
| 2009 | $13,438 |
| 2021 | $18,432 |
Contact Agent
Nearby Similar Homes
Contact Agent
Listing Provided By
Linas Real Estate, Inc.








